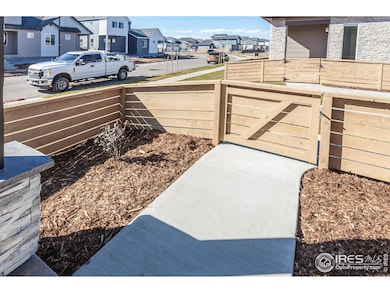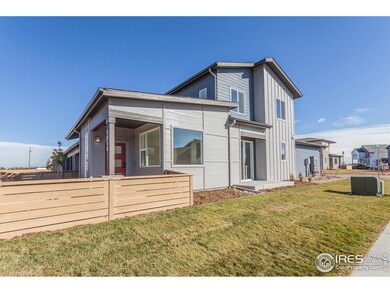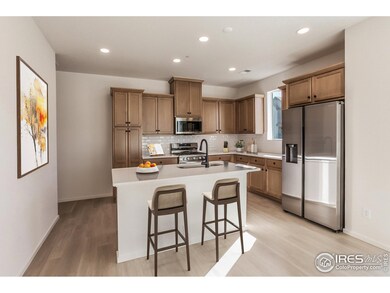
5068 Mckinnon Ct Timnath, CO 80547
Estimated payment $3,255/month
Highlights
- New Construction
- Main Floor Bedroom
- Hiking Trails
- Open Floorplan
- Community Pool
- 2 Car Attached Garage
About This Home
Akin by Hartford Homes. Main floor master, end unit townhome. Central a/c. Gas range, hood, microwave, dishwasher, fridge (stainless steel). Biscotti maple cabinetry. Quartz countertops in kitchen and quartz countertops in baths. Vinyl plank flooring in entry, kitchen, dining, baths, laundry and living room. Main level laundry w/ Washer & dryer included. Master bedroom on main level. 2 bedrooms on second level. Garage door opener and keypad. Fenced in front courtyard. Active radon system. Community amenities: pool, splash pad, park, trails, pickle ball court. PHOTOS OF ACTUAL HOME. ASK ABOUT CURRENT LENDER OR CASH BUYER INCENTIVES.
Open House Schedule
-
Saturday, April 26, 202510:00 am to 6:00 pm4/26/2025 10:00:00 AM +00:004/26/2025 6:00:00 PM +00:00Add to Calendar
-
Sunday, April 27, 202512:00 to 6:00 pm4/27/2025 12:00:00 PM +00:004/27/2025 6:00:00 PM +00:00Add to Calendar
Townhouse Details
Home Type
- Townhome
Est. Annual Taxes
- $4,150
Year Built
- Built in 2024 | New Construction
Lot Details
- 3,953 Sq Ft Lot
- Wood Fence
HOA Fees
- $225 Monthly HOA Fees
Parking
- 2 Car Attached Garage
- Garage Door Opener
Home Design
- Wood Frame Construction
- Composition Roof
Interior Spaces
- 1,620 Sq Ft Home
- 2-Story Property
- Open Floorplan
Kitchen
- Eat-In Kitchen
- Gas Oven or Range
- Microwave
- Dishwasher
- Kitchen Island
Flooring
- Carpet
- Vinyl
Bedrooms and Bathrooms
- 3 Bedrooms
- Main Floor Bedroom
- Walk-In Closet
- Primary bathroom on main floor
Laundry
- Laundry on main level
- Dryer
- Washer
Schools
- Timnath Elementary School
- Timnath Middle-High School
Utilities
- Forced Air Heating and Cooling System
Listing and Financial Details
- Assessor Parcel Number R1672652
Community Details
Overview
- Association fees include common amenities, management
- Built by Hartford Homes LLC
- Trailside On Harmony Subdivision
Recreation
- Community Pool
- Park
- Hiking Trails
Map
Home Values in the Area
Average Home Value in this Area
Tax History
| Year | Tax Paid | Tax Assessment Tax Assessment Total Assessment is a certain percentage of the fair market value that is determined by local assessors to be the total taxable value of land and additions on the property. | Land | Improvement |
|---|---|---|---|---|
| 2025 | $4,150 | $25,919 | $25,919 | -- |
| 2024 | $4,150 | $25,919 | $25,919 | -- |
| 2022 | $190 | $1,218 | $1,218 | $0 |
| 2021 | $186 | $1,218 | $1,218 | $0 |
| 2020 | $238 | $1,554 | $1,554 | $0 |
Property History
| Date | Event | Price | Change | Sq Ft Price |
|---|---|---|---|---|
| 04/15/2025 04/15/25 | Price Changed | $480,860 | -2.0% | $297 / Sq Ft |
| 03/27/2025 03/27/25 | Price Changed | $490,860 | -2.0% | $303 / Sq Ft |
| 01/09/2025 01/09/25 | For Sale | $500,860 | -- | $309 / Sq Ft |
Deed History
| Date | Type | Sale Price | Title Company |
|---|---|---|---|
| Special Warranty Deed | -- | Harmony Title |
Similar Homes in Timnath, CO
Source: IRES MLS
MLS Number: 1024292
APN: 86021-22-012
- 5086 Mckinnon Ct
- 5075 Mckinnon Ct
- 5024 Mckinnon Ct
- 6183 Mckinnon Ct
- 6109 Zebulon Place
- 5006 Rendezvous Pkwy
- 6019 Denys Dr
- 6001 Denys Dr
- 4900 Brule Dr
- 5144 Beckworth St
- 5199 Beckworth St
- 5211 Beckworth St
- 6013 Goodnight Ave
- 6001 Goodnight Ave
- 5240 Rendezvous Pkwy
- 5870 Isabella Ave
- 5219 Odessa Lake St
- 5962 Rendezvous Pkwy
- 6129 Zebulon Place
- 6133 Zebulon Place






