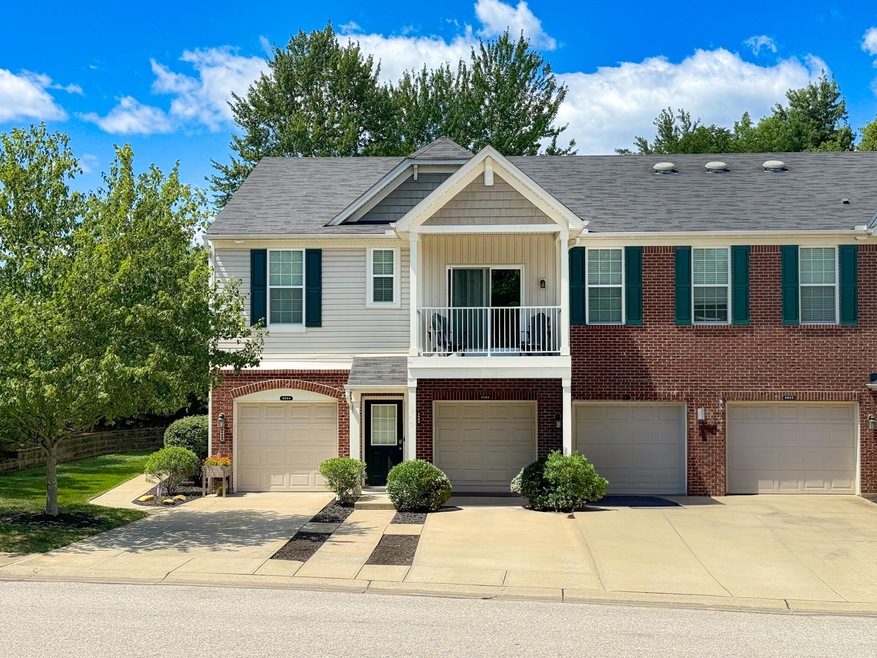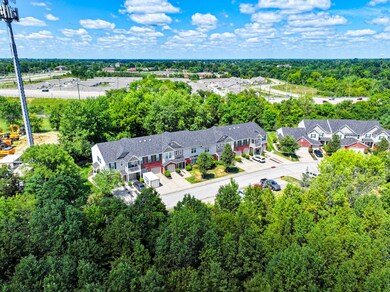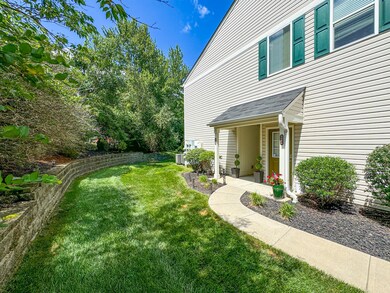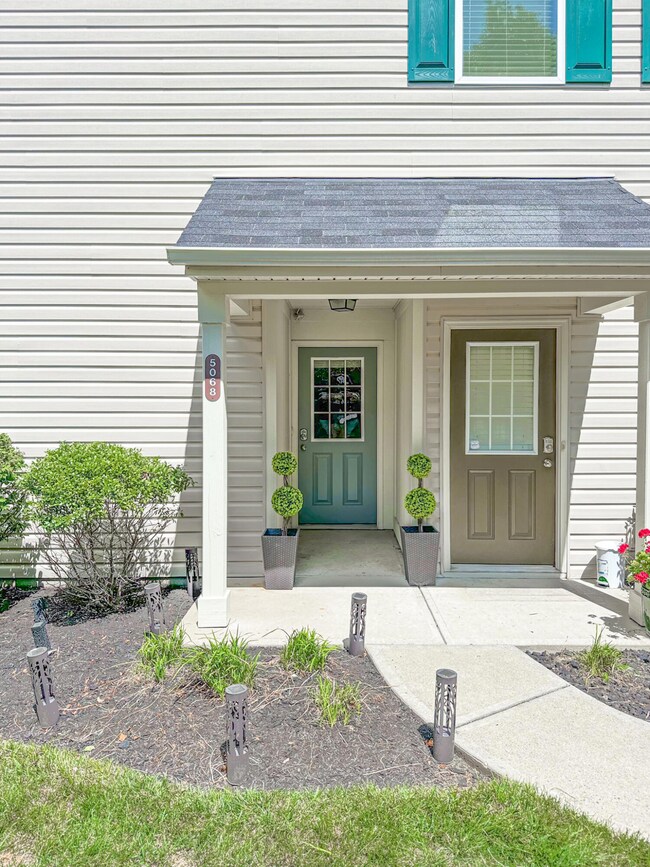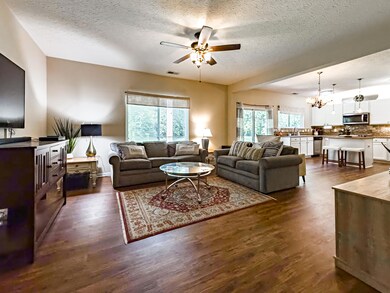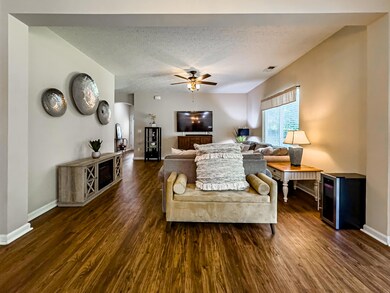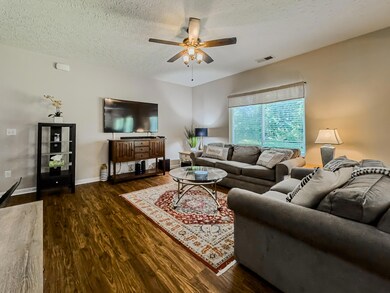
5068 Nelson Ln Burlington, KY 41005
Highlights
- Fitness Center
- Open Floorplan
- Ranch Style House
- Stephens Elementary School Rated A-
- Clubhouse
- High Ceiling
About This Home
As of August 2024I know you have been looking for an elegant, NO STEP condo, in an amazing location.... I have great news... Here it is! Tucked away in a tranquil golf course community, this unit is 11 years young, with 9 foot ceilings, attached garage with direct entry into unit from the garage OR your private entry on the side. 2 spacious bedrooms with possibility of 3rd bedroom, currently used as a study. The primary bedroom has a large walk in closet, an attached primary bathroom with double sinks. The kitchen is wide open with a beautiful island, stylish backsplash and high end stainless steel appliances. This floorplan is open and airy, with a wonderful patio attached that overlooks green space! Amazing windows and brand New carpet in the bedrooms are also a Plus! Amenities include pool, fitness center and clubhouse. The only necessities you pay outside of HOA fee are electric and trash! Convenient to grocery stores, the airport and more! Schedule your showing today!
Property Details
Home Type
- Condominium
Est. Annual Taxes
- $1,203
Year Built
- Built in 2013
HOA Fees
- $312 Monthly HOA Fees
Parking
- 1 Car Garage
- Garage Door Opener
- Driveway
- Parking Garage Space
- Parking Lot
- Off-Street Parking
Home Design
- Ranch Style House
- Brick Exterior Construction
- Slab Foundation
- Poured Concrete
- Shingle Roof
- Vinyl Siding
Interior Spaces
- 1,488 Sq Ft Home
- Open Floorplan
- High Ceiling
- Ceiling Fan
- Chandelier
- Vinyl Clad Windows
- Double Hung Windows
- French Doors
- Entrance Foyer
- Living Room
- Dining Room
- Home Office
- Garage Access
- Gas Dryer Hookup
Kitchen
- Electric Oven
- Microwave
- Dishwasher
- Stainless Steel Appliances
- Kitchen Island
- Disposal
Flooring
- Carpet
- Luxury Vinyl Tile
Bedrooms and Bathrooms
- 2 Bedrooms
- En-Suite Primary Bedroom
- Walk-In Closet
- 2 Full Bathrooms
- Dual Vanity Sinks in Primary Bathroom
- Primary Bathroom includes a Walk-In Shower
Outdoor Features
- Patio
Schools
- Goodridge Elementary School
- Conner Middle School
- Cooper High School
Utilities
- Forced Air Heating and Cooling System
- 220 Volts
- Cable TV Available
Listing and Financial Details
- Assessor Parcel Number 049.00-29-111.01
Community Details
Overview
- Association fees include ground maintenance, maintenance structure, sewer, snow removal, water
- Stonegate Property Management Association, Phone Number (859) 534-0900
- On-Site Maintenance
Amenities
- Clubhouse
Recreation
- Fitness Center
- Community Pool
- Snow Removal
Pet Policy
- Dogs and Cats Allowed
Map
Home Values in the Area
Average Home Value in this Area
Property History
| Date | Event | Price | Change | Sq Ft Price |
|---|---|---|---|---|
| 08/30/2024 08/30/24 | Sold | $238,500 | -0.6% | $160 / Sq Ft |
| 08/14/2024 08/14/24 | Pending | -- | -- | -- |
| 08/11/2024 08/11/24 | For Sale | $239,999 | +4.3% | $161 / Sq Ft |
| 06/18/2024 06/18/24 | Sold | $230,000 | 0.0% | $155 / Sq Ft |
| 05/03/2024 05/03/24 | Pending | -- | -- | -- |
| 05/02/2024 05/02/24 | For Sale | $230,000 | -- | $155 / Sq Ft |
Tax History
| Year | Tax Paid | Tax Assessment Tax Assessment Total Assessment is a certain percentage of the fair market value that is determined by local assessors to be the total taxable value of land and additions on the property. | Land | Improvement |
|---|---|---|---|---|
| 2024 | $1,203 | $155,000 | $0 | $155,000 |
| 2023 | $1,235 | $155,000 | $0 | $155,000 |
| 2022 | $1,228 | $155,000 | $0 | $155,000 |
| 2021 | $1,735 | $155,000 | $0 | $155,000 |
| 2020 | $1,495 | $137,100 | $0 | $137,100 |
| 2019 | $1,507 | $137,100 | $0 | $137,100 |
| 2018 | $1,558 | $137,100 | $0 | $137,100 |
| 2017 | $1,494 | $137,100 | $0 | $137,100 |
| 2015 | $1,483 | $137,100 | $0 | $137,100 |
Mortgage History
| Date | Status | Loan Amount | Loan Type |
|---|---|---|---|
| Previous Owner | $95,000 | New Conventional |
Deed History
| Date | Type | Sale Price | Title Company |
|---|---|---|---|
| Warranty Deed | $238,500 | Northwest Title | |
| Warranty Deed | $230,000 | Lawyers Title |
Similar Homes in Burlington, KY
Source: Northern Kentucky Multiple Listing Service
MLS Number: 625475
APN: 049.00-29-111.01
- 5741 Bunkers Ave
- 3028 Palmer Place
- 5546 Carolina Way Unit 6-2
- 5527 Carolina Way
- 5347 Country Club Ln
- 1769 Val Ct
- 6372 Briargate Dr
- 2452 Hickory Glen Ln
- 2239 Teal Briar Ln Unit 206
- 2427 Hickory Glen Ln
- 2295 Teal Briar Ln Unit 207
- 1977 Timberwyck Ln Unit 302
- 2316 Northmoor Ln Unit 208
- 2324 Northmoor Ln Unit 208
- 2308 Sawmill Ct Unit 101
- 2316 Sawmill Ct Unit 206
- 2340 Sawmill Ct Unit 101
- 2251 Paragon Mill Dr
- 2539 Paragon Mill Dr Unit 16305
- 2260 Paragon Mill Dr
