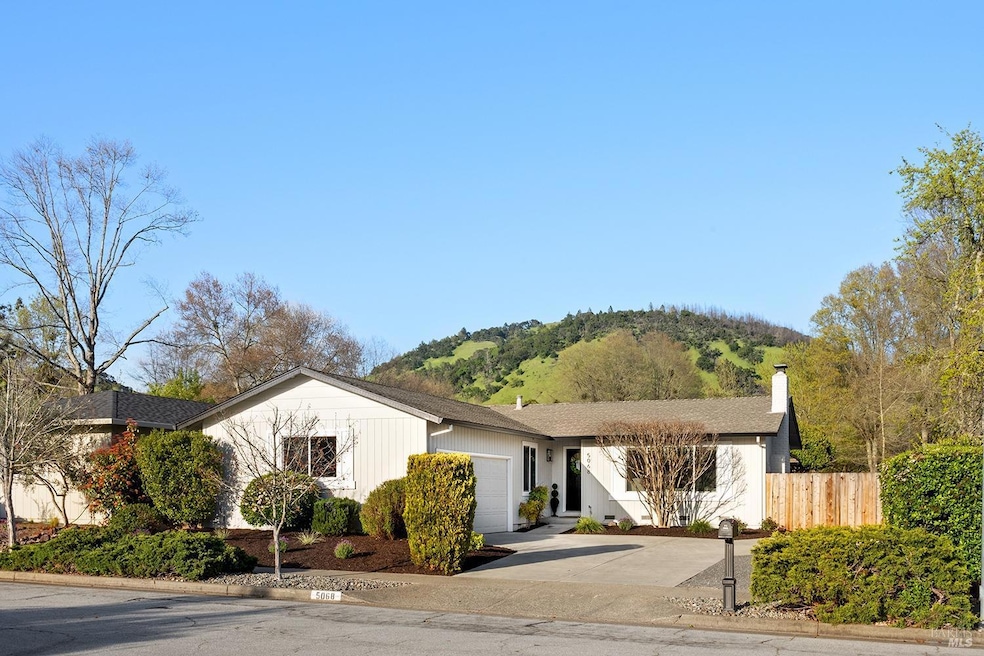
5068 Rick Dr Santa Rosa, CA 95409
Highlights
- View of Hills
- Quartz Countertops
- 2 Car Direct Access Garage
- Maria Carrillo High School Rated A
- Breakfast Area or Nook
- 2-minute walk to Rincon Valley Community Park
About This Home
As of April 2025With unobstructed views of the mountains beyond, this tastefully refreshed single-story home is in a class of its own. Enjoy the newly remodeled kitchen with custom cabinetry, sparking quartz slab countertops, and designer lighting and plumbing fixtures. The baths have new contemporary vanities and lighting, and new Luxury Vinyl flooring throughout adds to that feeling of spaciousness that this open floorplan provides. Stunning new landscaping and a side yard big enough for an RV or boat make this a very special home.
Last Buyer's Agent
Emily Martin
Luxe Places International License #02209541
Home Details
Home Type
- Single Family
Est. Annual Taxes
- $5,974
Year Built
- Built in 1976 | Remodeled
Lot Details
- 6,861 Sq Ft Lot
- Wood Fence
- Back Yard Fenced
- Landscaped
Parking
- 2 Car Direct Access Garage
- 3 Open Parking Spaces
Property Views
- Hills
- Park or Greenbelt
Home Design
- Side-by-Side
- Concrete Foundation
- Shingle Roof
- Composition Roof
- Wood Siding
Interior Spaces
- 1,164 Sq Ft Home
- 1-Story Property
- Wood Burning Fireplace
- Brick Fireplace
- Family Room
- Carpet
Kitchen
- Breakfast Area or Nook
- Free-Standing Electric Oven
- Microwave
- Dishwasher
- Quartz Countertops
- Disposal
Bedrooms and Bathrooms
- 3 Bedrooms
- Bathroom on Main Level
- 2 Full Bathrooms
- Quartz Bathroom Countertops
- Bathtub with Shower
Laundry
- Laundry in Garage
- Washer and Dryer Hookup
Outdoor Features
- Patio
Utilities
- Central Heating and Cooling System
- Heating System Uses Natural Gas
- Natural Gas Connected
- Cable TV Available
Listing and Financial Details
- Assessor Parcel Number 183-060-016-000
Map
Home Values in the Area
Average Home Value in this Area
Property History
| Date | Event | Price | Change | Sq Ft Price |
|---|---|---|---|---|
| 04/22/2025 04/22/25 | Sold | $800,000 | +14.4% | $687 / Sq Ft |
| 04/15/2025 04/15/25 | Pending | -- | -- | -- |
| 04/07/2025 04/07/25 | For Sale | $699,000 | -- | $601 / Sq Ft |
Tax History
| Year | Tax Paid | Tax Assessment Tax Assessment Total Assessment is a certain percentage of the fair market value that is determined by local assessors to be the total taxable value of land and additions on the property. | Land | Improvement |
|---|---|---|---|---|
| 2023 | $5,974 | $491,325 | $194,409 | $296,916 |
| 2022 | $5,518 | $481,693 | $190,598 | $291,095 |
| 2021 | $5,409 | $472,249 | $186,861 | $285,388 |
| 2020 | $5,390 | $467,407 | $184,945 | $282,462 |
| 2019 | $5,341 | $458,243 | $181,319 | $276,924 |
| 2018 | $5,309 | $449,259 | $177,764 | $271,495 |
| 2017 | $5,213 | $440,451 | $174,279 | $266,172 |
| 2016 | $5,158 | $431,815 | $170,862 | $260,953 |
| 2015 | $5,005 | $425,330 | $168,296 | $257,034 |
| 2014 | $3,064 | $261,131 | $97,547 | $163,584 |
Mortgage History
| Date | Status | Loan Amount | Loan Type |
|---|---|---|---|
| Previous Owner | $120,000 | Credit Line Revolving | |
| Previous Owner | $97,000 | Unknown | |
| Previous Owner | $60,000 | Credit Line Revolving |
Deed History
| Date | Type | Sale Price | Title Company |
|---|---|---|---|
| Deed | -- | Marek And Lanker Llp | |
| Grant Deed | $417,000 | First American Title Company |
Similar Homes in Santa Rosa, CA
Source: Bay Area Real Estate Information Services (BAREIS)
MLS Number: 325028265
APN: 183-060-016
- 1059 Badger Ct
- 6848 Montecito Blvd
- 148 Bluestone Ct
- 34 Springhill Ct
- 5037 Parkhurst Dr
- 10 Sandstone Ct
- 205 Hermosa Cir
- 61 Coronado Cir
- 80 Coronado Cir
- 723 Hillmont St
- 5258 Beaumont Way
- 4301 Fistor Dr
- 4500 Fistor Dr
- 4306 Cox Ct
- 501 Garfield Park Ave
- 0 Bridgewood Dr
- 2680 Brush Creek Rd
- 2703 Brush Creek Rd
- 5795 Trailwood Dr
- 5063 Charmian Dr
