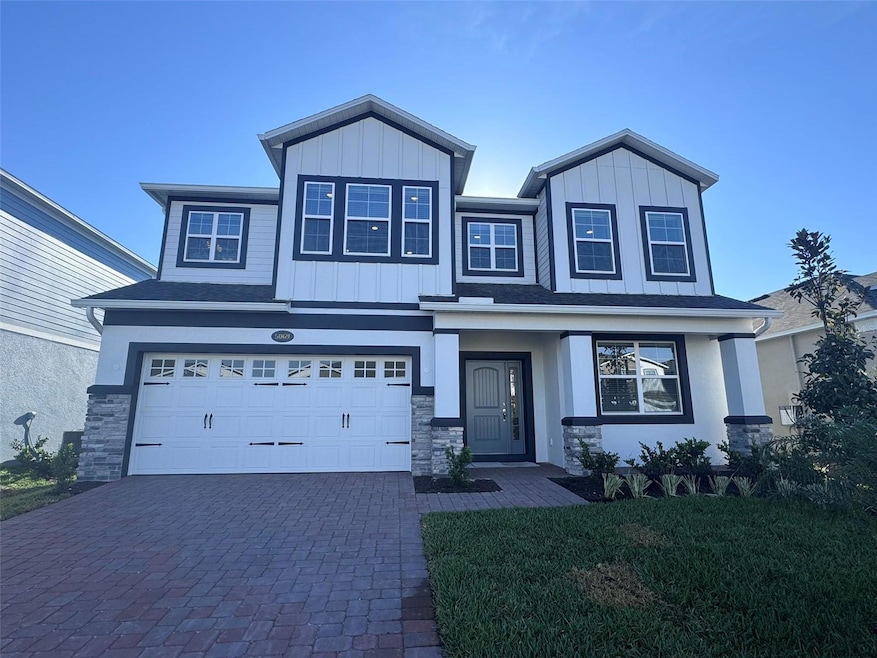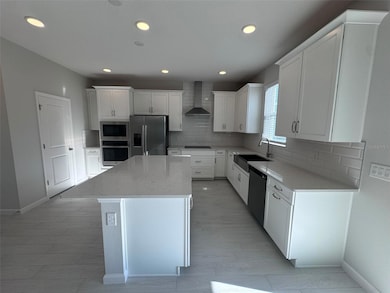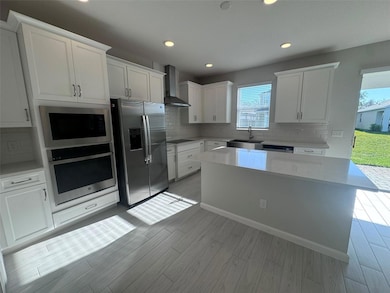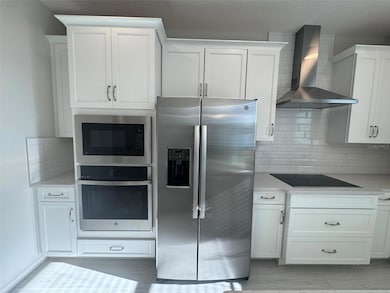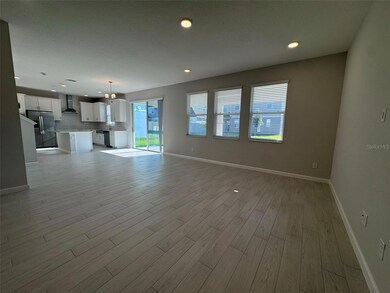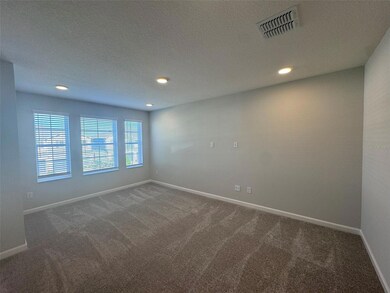
5069 Rain Shadow Dr Saint Cloud, FL 34772
Kissimmee Park NeighborhoodEstimated payment $3,624/month
Highlights
- Under Construction
- Loft
- Community Pool
- Open Floorplan
- Great Room
- 2 Car Attached Garage
About This Home
Under Construction. Welcome to your dream home at 5069 Rain Shadow Drive, St Cloud, FL! This stunning 2-story home offers a perfect blend of modern design and comfort. With 4 bedrooms, 3 bathrooms, and 2 parking spaces, this new construction home is sure to impress even the most discerning buyer. As you step inside, you'll be greeted by a spacious and bright interior. The layout of the home is thoughtfully designed to provide ample space for both relaxation and entertainment. The kitchen is a chef's delight, boasting modern appliances, ample storage space, and sleek countertops. Whether you're whipping up a quick breakfast or hosting a dinner party, this kitchen is sure to meet all your culinary needs. Whether you're relaxing on the lanai or enjoying a barbecue in the backyard, you'll appreciate the privacy and tranquility this home offers. Each bathroom in the home is elegantly designed with high-end finishes and fixtures, providing a spa-like experience for residents and guests alike. The outdoor space of this home is perfect for enjoying the Florida sunshine. Whether you're relaxing on the 26'4" x 10' lanai or enjoying a barbecue in the backyard, you'll appreciate the privacy and tranquility this home offers. Additionally, the 2-car garage ensures convenience for you and your guests. Located in a desirable community in St Cloud, FL, this home offers easy access to local amenities, dining, shopping, and top-rated schools. With a prime location, this home provides the perfect balance of suburban tranquility and urban convenience. Don't miss out on the opportunity to make this house your new home. Schedule a showing today and experience the beauty and comfort of 5069 Rain Shadow Drive for yourself. Live the Florida lifestyle you've always dreamed of in this exquisite home! The 4 bedrooms offer comfortable retreats for everyone in the household, with plenty of natural light and storage space.
Listing Agent
KELLER WILLIAMS ADVANTAGE REALTY Brokerage Phone: 407-977-7600 License #692835

Home Details
Home Type
- Single Family
Est. Annual Taxes
- $9,102
Year Built
- Built in 2024 | Under Construction
Lot Details
- 5,934 Sq Ft Lot
- West Facing Home
HOA Fees
- $74 Monthly HOA Fees
Parking
- 2 Car Attached Garage
Home Design
- Home is estimated to be completed on 3/10/25
- Bi-Level Home
- Slab Foundation
- Shingle Roof
- Vinyl Siding
- Stucco
Interior Spaces
- 2,489 Sq Ft Home
- Open Floorplan
- Tray Ceiling
- Sliding Doors
- Great Room
- Dining Room
- Loft
- Carpet
- Laundry in unit
Kitchen
- Eat-In Kitchen
- Microwave
- Dishwasher
- Disposal
Bedrooms and Bathrooms
- 4 Bedrooms
- Primary Bedroom Upstairs
- Split Bedroom Floorplan
- Closet Cabinetry
- Walk-In Closet
- In-Law or Guest Suite
- 3 Full Bathrooms
Schools
- Neptune Elementary School
- Neptune Middle School
- St. Cloud High School
Utilities
- Central Heating and Cooling System
Listing and Financial Details
- Visit Down Payment Resource Website
- Legal Lot and Block 133 / 0001
- Assessor Parcel Number 21-26-30-0133-0001-1330
- $1,342 per year additional tax assessments
Community Details
Overview
- Association fees include pool, ground maintenance
- Marilyn Nieves Association, Phone Number (407) 455-5950
- Built by MI Homes
- Eden At Crossprairie Subdivision, Santa Barbara Ii Floorplan
Amenities
- Community Mailbox
Recreation
- Community Playground
- Community Pool
- Park
- Trails
Map
Home Values in the Area
Average Home Value in this Area
Property History
| Date | Event | Price | Change | Sq Ft Price |
|---|---|---|---|---|
| 03/24/2025 03/24/25 | Price Changed | $499,990 | +1.8% | $201 / Sq Ft |
| 03/24/2025 03/24/25 | For Sale | $490,990 | 0.0% | $197 / Sq Ft |
| 03/06/2025 03/06/25 | Pending | -- | -- | -- |
| 02/28/2025 02/28/25 | Price Changed | $490,990 | +0.2% | $197 / Sq Ft |
| 02/24/2025 02/24/25 | Price Changed | $489,990 | -2.0% | $197 / Sq Ft |
| 02/17/2025 02/17/25 | Price Changed | $499,990 | -2.0% | $201 / Sq Ft |
| 12/18/2024 12/18/24 | Price Changed | $509,990 | -0.4% | $205 / Sq Ft |
| 12/03/2024 12/03/24 | Price Changed | $511,990 | +0.4% | $206 / Sq Ft |
| 11/18/2024 11/18/24 | For Sale | $509,990 | -- | $205 / Sq Ft |
Similar Homes in the area
Source: Stellar MLS
MLS Number: O6258140
- 5244 Prairie Preserve Run
- 5043 Prairie Preserve Run
- 5099 Prairie Preserve Run
- 5106 Rain Shadow Dr
- 5043 Prairie Preserve Run
- 5250 Prairie Preserve Run
- 5112 Rain Shadow Dr
- 5117 Prairie Preserve Run
- 5037 Prairie Preserve Run
- 5103 Prairie Preserve Run
- 5109 Prairie Preserve Run
- 5043 Prairie Preserve Run
- 5115 Prairie Preserve Run
- 5043 Prairie Preserve Run
- 5043 Prairie Preserve Run
- 5043 Prairie Preserve Run
- 5113 Prairie Preserve Run
- 5101 Prairie Preserve Run
- 5043 Prairie Preserve Run
- 5043 Prairie Preserve Run
