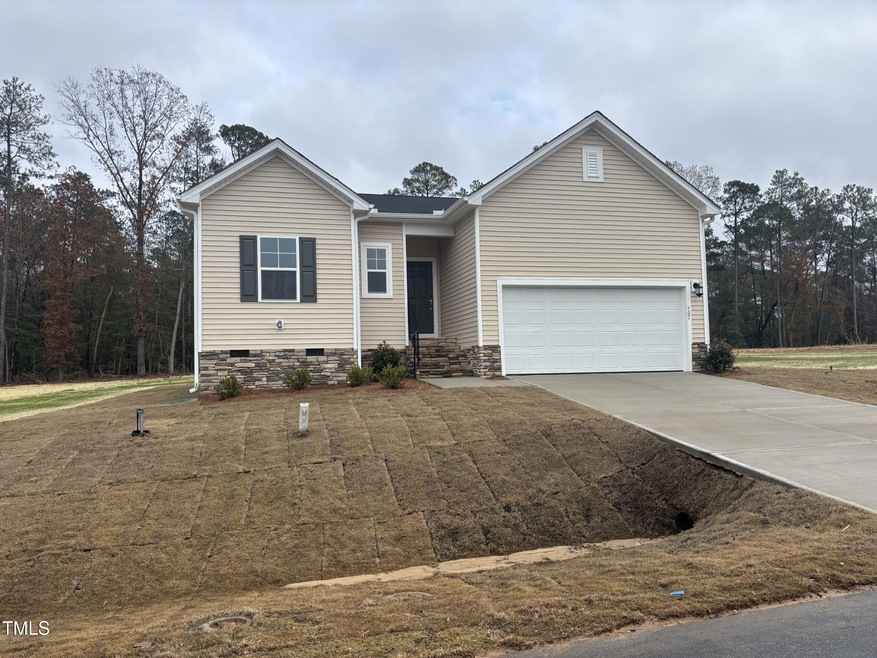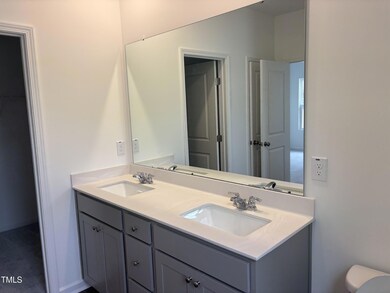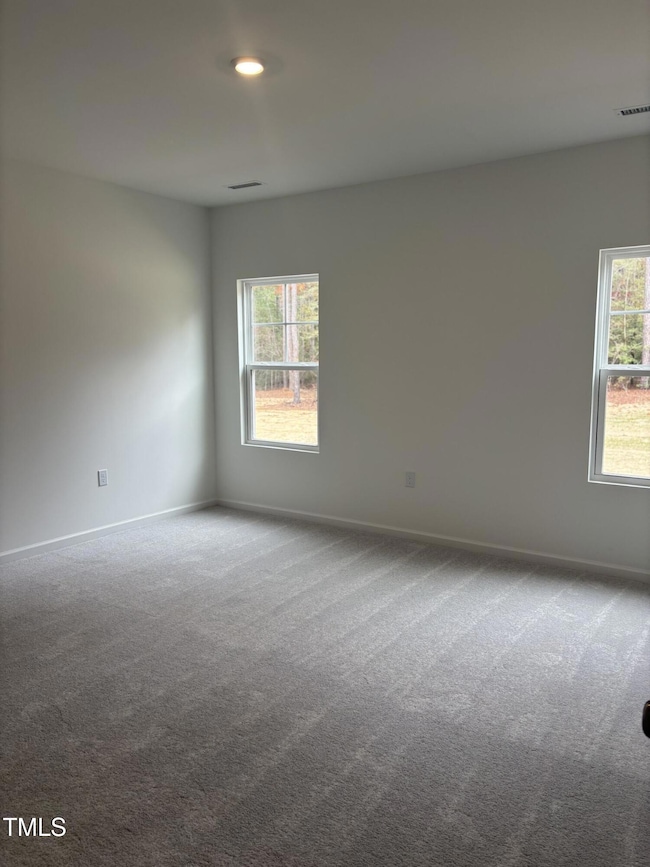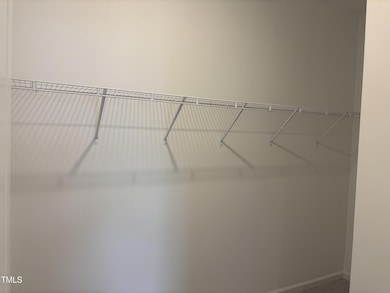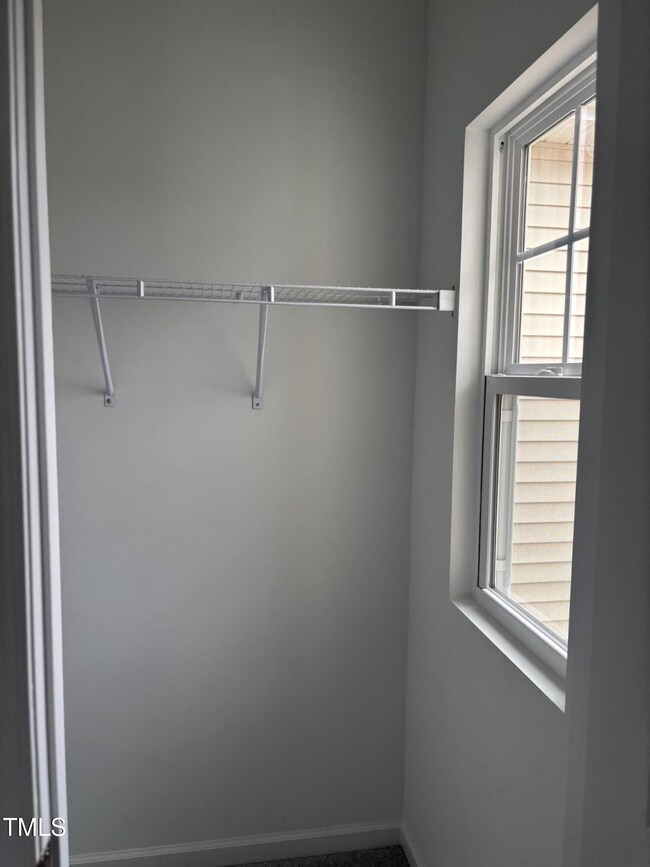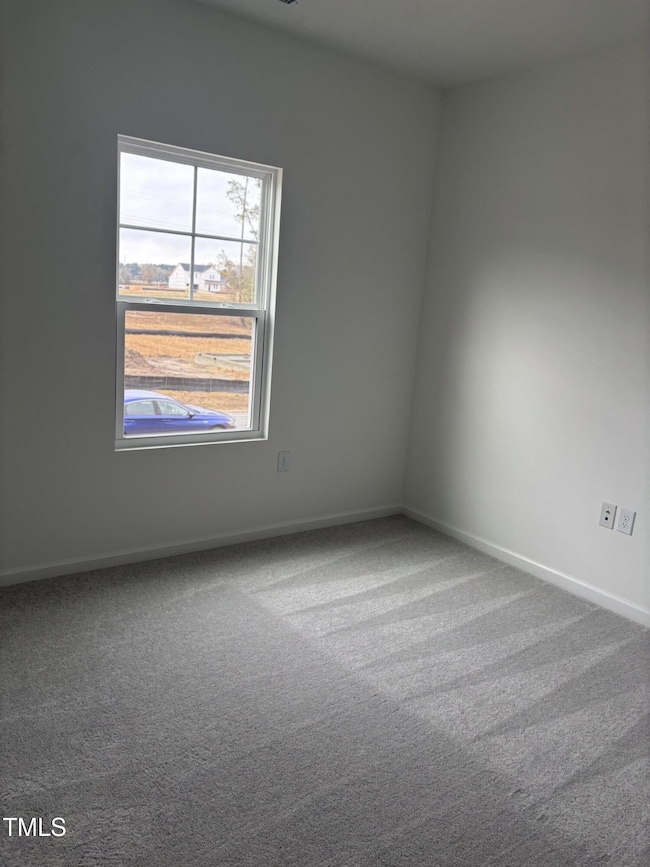
507 Barnes Landing Dr Four Oaks, NC 27524
Elevation NeighborhoodEstimated payment $2,004/month
Highlights
- New Construction
- Quartz Countertops
- 2 Car Attached Garage
- Contemporary Architecture
- Covered patio or porch
- Laundry Room
About This Home
Our McHenry plan is single-level home that features a modern and low-maintenance layout. Two bedrooms and a full bathroom are conveniently located off the foyer, leading to an inviting open concept living area. The owner's suite is tucked into a private corner at the back of the home, offering access to a beautifully appointed bathroom and generous walk-in closet. It has a lovely, covered porch that allows for indoor and outdoor serene living. Kitchen has quartz counters and tile backsplash with SS appliances. This inventory home is ready to move in NOW.
The Barnes Landing community offers a large homesites in a serene location, conveniently located close to major roads leading to downtown Raleigh.
Home Details
Home Type
- Single Family
Year Built
- Built in 2025 | New Construction
HOA Fees
- $30 Monthly HOA Fees
Parking
- 2 Car Attached Garage
- 2 Open Parking Spaces
Home Design
- Home is estimated to be completed on 2/10/25
- Contemporary Architecture
- Block Foundation
- Frame Construction
- Shingle Roof
- Vinyl Siding
Interior Spaces
- 1,494 Sq Ft Home
- 1-Story Property
- Insulated Windows
- Pull Down Stairs to Attic
Kitchen
- Electric Range
- Microwave
- Dishwasher
- Kitchen Island
- Quartz Countertops
Flooring
- Carpet
- Luxury Vinyl Tile
Bedrooms and Bathrooms
- 3 Bedrooms
- 2 Full Bathrooms
- Walk-in Shower
Laundry
- Laundry Room
- Laundry on main level
- Electric Dryer Hookup
Schools
- Mcgees Crossroads Elementary And Middle School
- W Johnston High School
Utilities
- Forced Air Heating and Cooling System
- Heat Pump System
- Electric Water Heater
- Septic Tank
Additional Features
- Covered patio or porch
- 0.5 Acre Lot
Community Details
- Signature Management | Association, Phone Number (919) 333-3567
- Barnes Landing Subdivision
Listing and Financial Details
- Assessor Parcel Number 20
Map
Home Values in the Area
Average Home Value in this Area
Property History
| Date | Event | Price | Change | Sq Ft Price |
|---|---|---|---|---|
| 02/06/2025 02/06/25 | Pending | -- | -- | -- |
| 01/22/2025 01/22/25 | For Sale | $299,990 | -- | $201 / Sq Ft |
Similar Homes in Four Oaks, NC
Source: Doorify MLS
MLS Number: 10072192
- 456 Barnes Landing Dr Unit 39
- 484 Barnes Landing Dr
- 199 Soy Bean Ln
- 139 Soy Bean Ln
- 507 Barnes Landing Dr
- 230 Soy Bean Ln Unit Lot 37
- 153 Dell Meadows Place
- 129 Lassiter Ridge Dr
- 317 Hampshire Ct
- 128 Santa Rosa Way
- 194 Wood Valley Dr
- 428 Hampshire Ct
- 212 Fast Pitch Ln
- 139 Fast Pitch Ln
- 240 Fast Pitch Ln
- 266 Fast Pitch Ln
- 370 Fast Pitch Ln
- 428 Fast Pitch Ln
- 112 Fast Pitch Ln
- 427 Fast Pitch Ln
