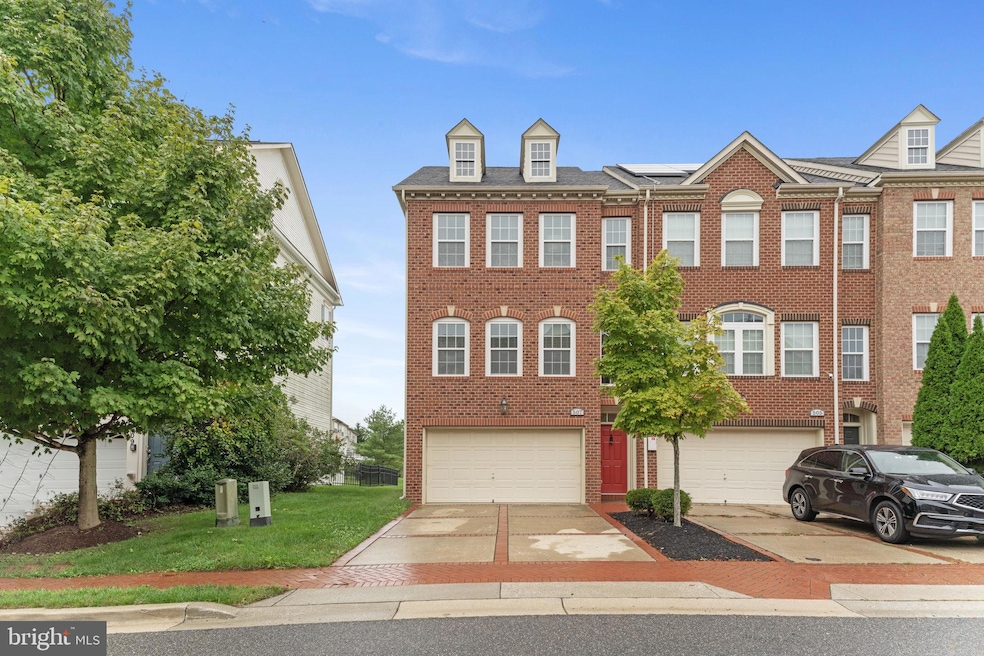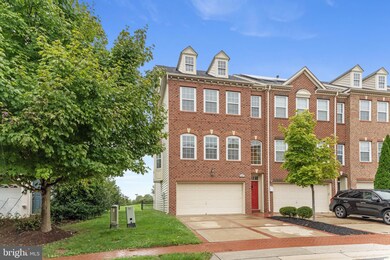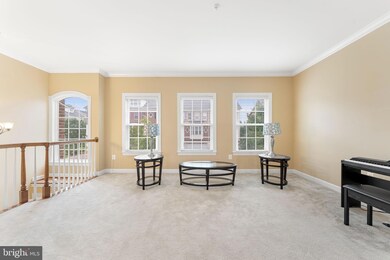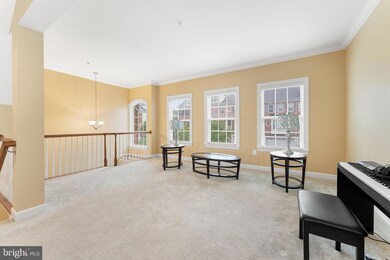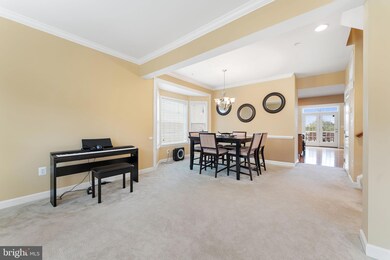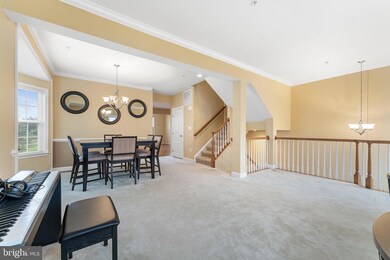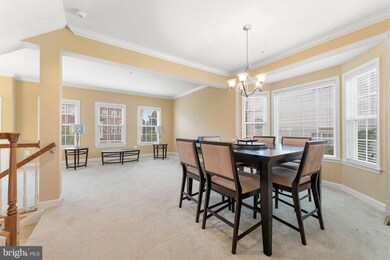
507 Bolin Terrace Upper Marlboro, MD 20774
Highlights
- Colonial Architecture
- 2 Car Attached Garage
- Forced Air Heating and Cooling System
- Community Pool
- Level Entry For Accessibility
About This Home
As of October 2024Welcome to 507 Bolin Terrace, a rare gem in the Oak Creek Community, one of Prince George's County’s most sought-after gated communities! With over 2500 sq feet of space, this stunning 3-bedroom, 3.5-bathroom townhouse offers the perfect blend of luxury, convenience, and comfort. Step inside to find a spacious, open floor plan designed for modern living. The main level flows effortlessly, leading to a generous deck that overlooks serene green pastures and a beautifully manicured common area—ideal for relaxing or entertaining.
Upstairs, the primary suite is a true retreat with a spa-like ensuite bathroom and ample closet space. The additional bedrooms are equally spacious, each with its own charm and access to full bathrooms. A lower-level bonus space, perfect for a home office or entertainment room, opens up to the lush outdoor surroundings.
Living in this exclusive community means you’ll enjoy resort-style amenities just steps from your door, including a community pool, state-of-the-art fitness center, golf course, and an inviting country club restaurant. Homes in this neighborhood rarely come on the market, and when they do, they don’t last long. Don’t miss your chance to own this exceptional property—schedule your tour today and experience the lifestyle you deserve!
Last Buyer's Agent
Shelby Weaver
Redfin Corp

Townhouse Details
Home Type
- Townhome
Est. Annual Taxes
- $6,326
Year Built
- Built in 2009
Lot Details
- 2,700 Sq Ft Lot
- Backs To Open Common Area
HOA Fees
- $217 Monthly HOA Fees
Parking
- 2 Car Attached Garage
- Front Facing Garage
Home Design
- Colonial Architecture
- Slab Foundation
- Frame Construction
- Architectural Shingle Roof
Interior Spaces
- Property has 3 Levels
Bedrooms and Bathrooms
- 3 Bedrooms
Finished Basement
- Basement Fills Entire Space Under The House
- Connecting Stairway
- Garage Access
Accessible Home Design
- Level Entry For Accessibility
Utilities
- Forced Air Heating and Cooling System
- Natural Gas Water Heater
- Public Septic
Listing and Financial Details
- Tax Lot 32
- Assessor Parcel Number 17073636263
Community Details
Overview
- Oak Creek Club Subdivision
Recreation
- Community Pool
Map
Home Values in the Area
Average Home Value in this Area
Property History
| Date | Event | Price | Change | Sq Ft Price |
|---|---|---|---|---|
| 10/21/2024 10/21/24 | Sold | $557,000 | +0.3% | $274 / Sq Ft |
| 10/06/2024 10/06/24 | Pending | -- | -- | -- |
| 10/01/2024 10/01/24 | For Sale | $555,450 | -- | $274 / Sq Ft |
Tax History
| Year | Tax Paid | Tax Assessment Tax Assessment Total Assessment is a certain percentage of the fair market value that is determined by local assessors to be the total taxable value of land and additions on the property. | Land | Improvement |
|---|---|---|---|---|
| 2024 | $6,114 | $438,133 | $0 | $0 |
| 2023 | $4,492 | $403,967 | $0 | $0 |
| 2022 | $5,527 | $369,800 | $125,000 | $244,800 |
| 2021 | $5,338 | $364,467 | $0 | $0 |
| 2020 | $5,593 | $359,133 | $0 | $0 |
| 2019 | $5,439 | $353,800 | $125,000 | $228,800 |
| 2018 | $5,195 | $336,533 | $0 | $0 |
| 2017 | $4,950 | $319,267 | $0 | $0 |
| 2016 | -- | $302,000 | $0 | $0 |
| 2015 | $4,168 | $301,367 | $0 | $0 |
| 2014 | $4,168 | $300,733 | $0 | $0 |
Mortgage History
| Date | Status | Loan Amount | Loan Type |
|---|---|---|---|
| Previous Owner | $501,300 | New Conventional | |
| Previous Owner | $150,000 | Credit Line Revolving | |
| Previous Owner | $295,000 | New Conventional | |
| Previous Owner | $326,148 | FHA |
Deed History
| Date | Type | Sale Price | Title Company |
|---|---|---|---|
| Deed | $557,000 | Bridge Title Group |
Similar Homes in Upper Marlboro, MD
Source: Bright MLS
MLS Number: MDPG2125720
APN: 07-3636263
- 14719 Argos Place
- 14403 Turner Wootton Pkwy
- 14310 Turner Wootton Pkwy
- 14805 Lynnville Terrace
- 14806 Bowers Ct
- 14901 Hopedale Ct
- 14900 Hopedale Ct
- 708 Church Rd S
- 14408 Woodmore Oaks Ct
- 907 Jamesview Ln
- 14007 Mary Bowie Pkwy
- 801 Johnson Grove Ln
- 302 Panora Way
- 206 Garden Gate Ln
- 601 Cranston Ave
- 13902 Shannock Ln
- 15562 Twin River Cir Unit H014
- 15564 Twin River Cir Unit H015
- 15556 Twin River Cir Unit H011
- 109 Garden Gate Ln
