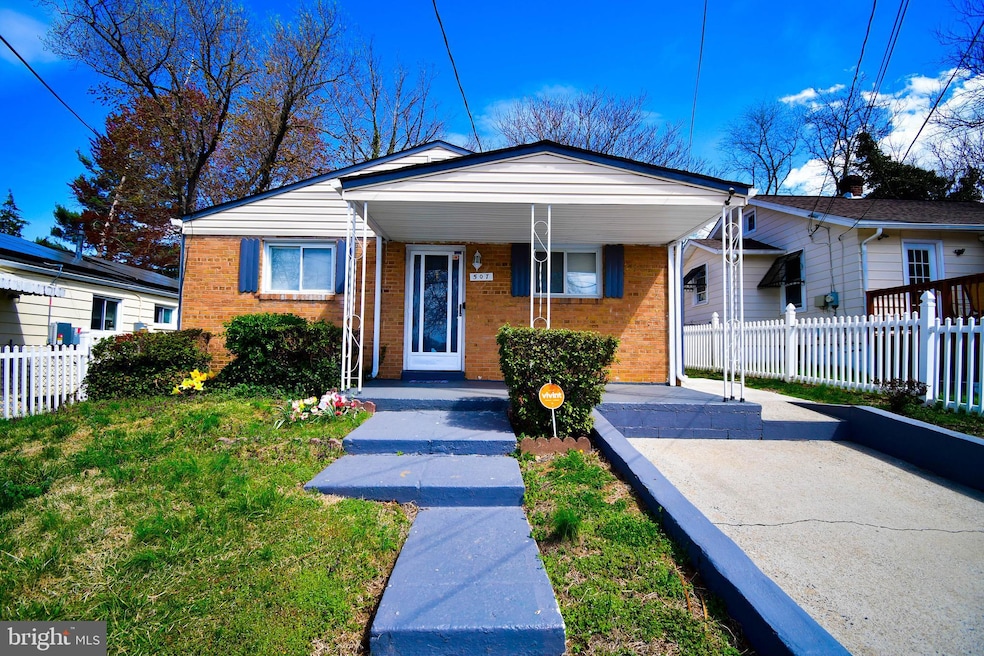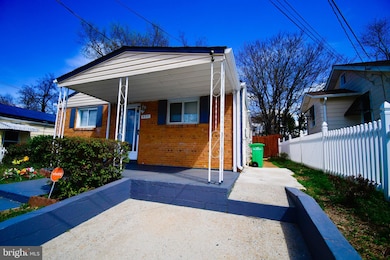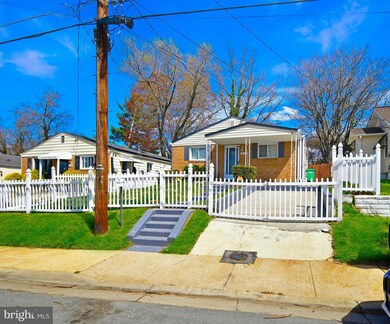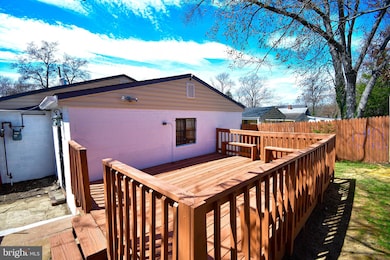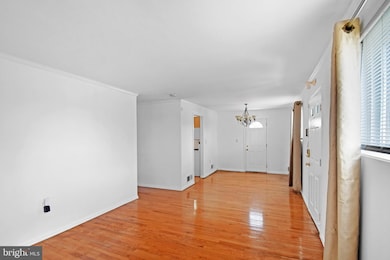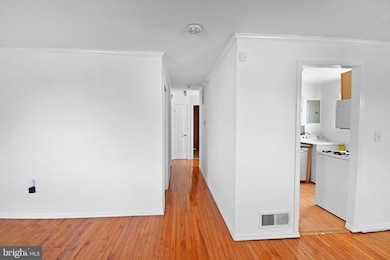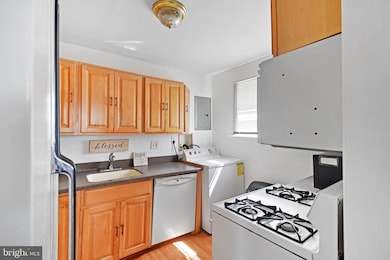
507 Carmody Hills Dr Capitol Heights, MD 20743
Carmody Hills NeighborhoodEstimated payment $2,252/month
Highlights
- Deck
- Rambler Architecture
- Home Security System
- Traditional Floor Plan
- No HOA
- Shed
About This Home
Estate Sale – Great Opportunity!
This charming 3-bedroom, 1-bath home offers 1,182 square feet of living space on a 4,053 square foot lot. Features include off-street parking, a welcoming front porch, a spacious deck, a nice backyard, and beautiful hardwood floors. The home is clean, freshly painted, and move-in ready!
Conveniently located just minutes from Washington, DC, and major highways. Being sold As-Is — but the seller is offering closing cost assistance and a $5,000 appliance credit to make it your own!
Home Details
Home Type
- Single Family
Est. Annual Taxes
- $3,907
Year Built
- Built in 1961
Lot Details
- 4,053 Sq Ft Lot
- Property is zoned RSF65
Home Design
- Rambler Architecture
- Permanent Foundation
- Block Foundation
- Frame Construction
Interior Spaces
- 1,182 Sq Ft Home
- Property has 1 Level
- Traditional Floor Plan
- Ceiling Fan
- Combination Kitchen and Dining Room
Kitchen
- Oven
- Stove
- Microwave
- Ice Maker
- Dishwasher
- Disposal
Bedrooms and Bathrooms
- 3 Main Level Bedrooms
- 1 Full Bathroom
Laundry
- Dryer
- Washer
Home Security
- Home Security System
- Fire and Smoke Detector
Parking
- Driveway
- On-Street Parking
- Fenced Parking
Outdoor Features
- Deck
- Shed
Schools
- Carmody Hills Elementary School
- G. James Gholson Middle School
- Central High School
Utilities
- Forced Air Heating and Cooling System
- Window Unit Cooling System
- Vented Exhaust Fan
- Natural Gas Water Heater
Community Details
- No Home Owners Association
- Carmody Hills Subdivision
Listing and Financial Details
- Tax Lot 46.47
- Assessor Parcel Number 17182021558
Map
Home Values in the Area
Average Home Value in this Area
Tax History
| Year | Tax Paid | Tax Assessment Tax Assessment Total Assessment is a certain percentage of the fair market value that is determined by local assessors to be the total taxable value of land and additions on the property. | Land | Improvement |
|---|---|---|---|---|
| 2024 | $3,066 | $262,933 | $0 | $0 |
| 2023 | $2,957 | $248,900 | $50,000 | $198,900 |
| 2022 | $2,695 | $242,333 | $0 | $0 |
| 2021 | $1,429 | $235,767 | $0 | $0 |
| 2020 | $5,447 | $229,200 | $45,000 | $184,200 |
| 2019 | $3,077 | $214,867 | $0 | $0 |
| 2018 | $2,479 | $200,533 | $0 | $0 |
| 2017 | $2,363 | $186,200 | $0 | $0 |
| 2016 | -- | $174,100 | $0 | $0 |
| 2015 | $2,140 | $162,000 | $0 | $0 |
| 2014 | $2,140 | $149,900 | $0 | $0 |
Property History
| Date | Event | Price | Change | Sq Ft Price |
|---|---|---|---|---|
| 04/06/2025 04/06/25 | Pending | -- | -- | -- |
| 04/03/2025 04/03/25 | For Sale | $345,000 | -- | $292 / Sq Ft |
Deed History
| Date | Type | Sale Price | Title Company |
|---|---|---|---|
| Deed | $36,800 | -- |
Mortgage History
| Date | Status | Loan Amount | Loan Type |
|---|---|---|---|
| Open | $360,000 | Reverse Mortgage Home Equity Conversion Mortgage | |
| Closed | $131,000 | Stand Alone Second |
Similar Homes in Capitol Heights, MD
Source: Bright MLS
MLS Number: MDPG2146928
APN: 18-2021558
- 513 Carmody Hills Dr
- 421 Dateleaf Ave
- 6509 Seat Pleasant Dr
- 409 Carmody Hills Dr
- 505 Cedarleaf Ave
- 520 Dateleaf Ave
- 6412 Seat Pleasant Dr
- 6401 Seat Pleasant Dr
- 6605 Clinglog St
- 7214 G St
- 7240 Hylton St
- 6702 Blacklog St
- 409 71st Ave
- 0 71st Ave
- 7009 71st Ct
- 6110 Seat Pleasant Dr
- 608 Cabin Branch Dr
- 629 71st Ave
- 842 Alabaster Ct
- 6708 Calmos St
