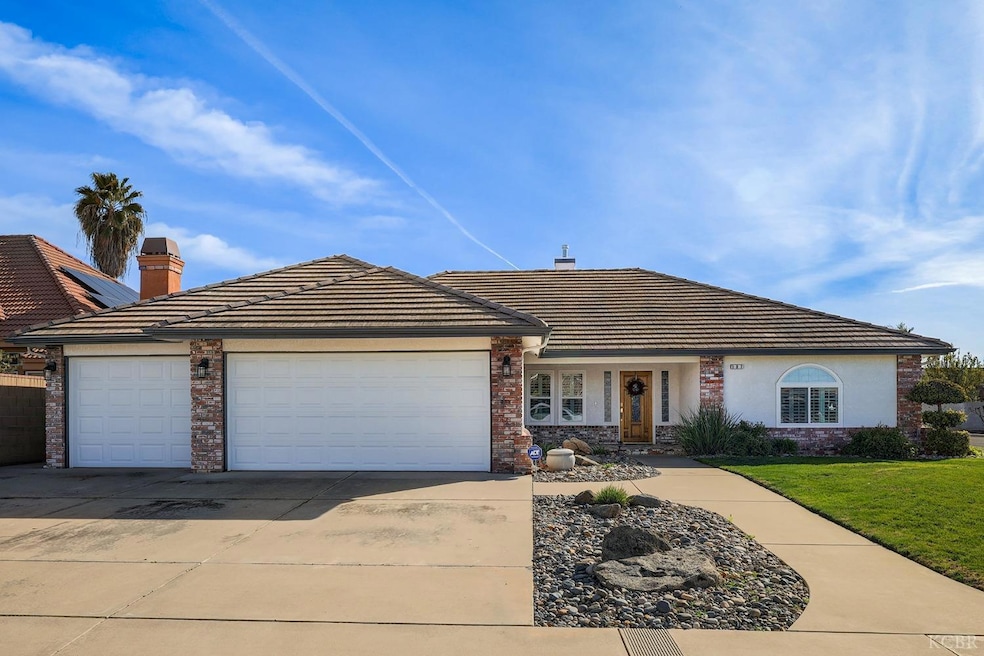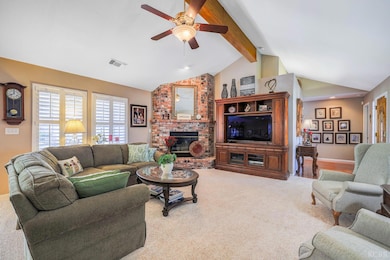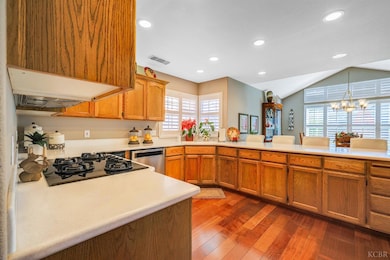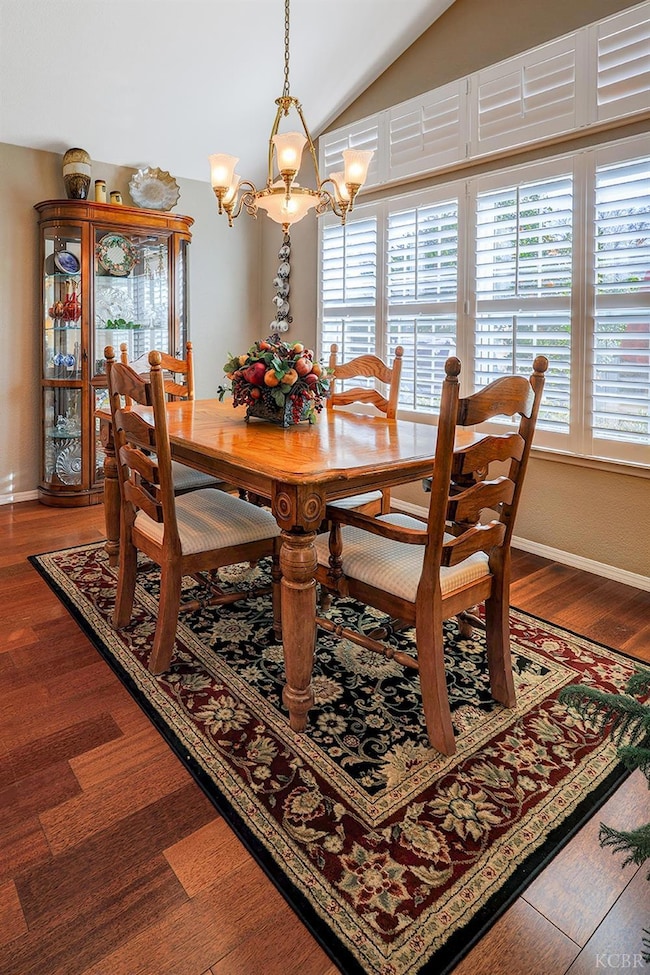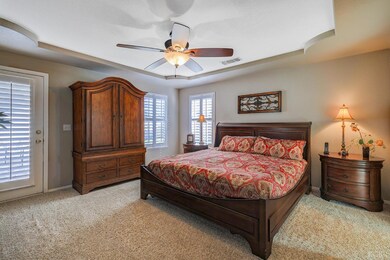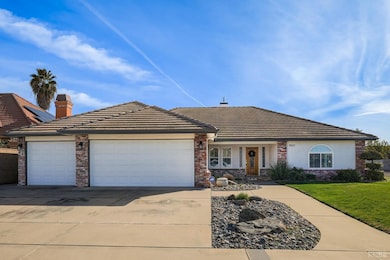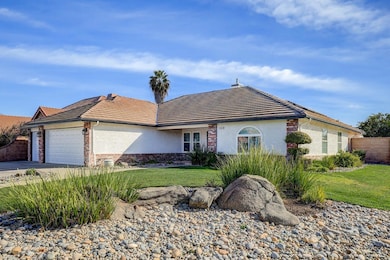
507 Diana Ct Hanford, CA 93230
Estimated payment $2,904/month
Highlights
- RV Access or Parking
- Family Room with Fireplace
- Wood Flooring
- Solar Power System
- Vaulted Ceiling
- No HOA
About This Home
Beautiful semi-custom home in a desirable Hanford cul-de-sac, this beautifully maintained 4-bedroom, 2-bathroom home offers the perfect blend of comfort, convenience, and charm. Thoughtfully designed with quality upgrades and modern features, this home is move-in ready and waiting for you to create lasting memories. Step inside and feel at home from the moment you walk in. You'll appreciate the warmth and character of this 1,971 sq. ft. home. The living room is the perfect space to relax, complete with overhead lighting and a cozy gas fireplace with a gas log setideal for cool evenings. The kitchen is a dream for home chefs, featuring Corian countertops, a walk-in pantry, a double oven, and even a trash compactor for added convenience. Thoughtful touches like an appliance garage and overhead lighting above the cabinets make this space both functional and beautiful. A primary suite that is designed for comfort, with a coffered ceiling and French doors leading to the backyard, creates a peaceful and private space. The primary bathroom offers a large corner shower with a built-in bench, no curtain or door needed! You'll also love the generous walk-in closet and the added security of a personal safe. Smart and secure living: this home is equipped with modern conveniences, including: Smart thermostat (controlled via phone app), New LiftMaster garage doors (installed 10/24) with app control, Paid solar system for energy savings, ADT alarm system & rear exterior security cameras, Ring doorbell for added peace of mind. Enjoy outdoor living at its best; the beautifully maintained front and back yards offer space to unwind and entertain. The brick fence surrounding the property provides privacy, while the automatic sprinklers and solar accent lights in the backyard add charm to those warm summer nights. Enjoy fresh fruit from your own orange and grapefruit trees, and take advantage of the 50-amp plug for an RV hookup or electric car charging. There's even secure RV parking behind a gatea rare find! This prime location and move-in ready home on a cul-de-sac filled with custom homes offers a sense of community while still providing privacy. With new windows in many rooms, plantation shutters throughout, and a guest bathroom with a convenient door to the patio, every detail has been carefully considered. A home this well-cared-for doesn't come around oftenschedule your tour today and make it yours!
Home Details
Home Type
- Single Family
Est. Annual Taxes
- $3,378
Year Built
- 1995
Lot Details
- 8,359 Sq Ft Lot
- Block Wall Fence
- Sprinklers on Timer
- Property is zoned R18
Home Design
- Slab Foundation
- Tile Roof
- Stucco Exterior
Interior Spaces
- 1,971 Sq Ft Home
- 1-Story Property
- Vaulted Ceiling
- Gas Log Fireplace
- Double Pane Windows
- Shutters
- Family Room with Fireplace
- Security System Owned
Kitchen
- Double Oven
- Cooktop
- Built-In Microwave
- Dishwasher
- Disposal
Flooring
- Wood
- Carpet
- Tile
Bedrooms and Bathrooms
- 4 Bedrooms
- Walk-In Closet
- 2 Full Bathrooms
- Walk-in Shower
Laundry
- Laundry Room
- Sink Near Laundry
Parking
- 3 Car Attached Garage
- Garage Door Opener
- RV Access or Parking
Eco-Friendly Details
- Solar Power System
- Solar owned by seller
Additional Features
- Covered patio or porch
- City Lot
- Central Heating and Cooling System
Community Details
- No Home Owners Association
Listing and Financial Details
- Assessor Parcel Number 007090015000
Map
Home Values in the Area
Average Home Value in this Area
Tax History
| Year | Tax Paid | Tax Assessment Tax Assessment Total Assessment is a certain percentage of the fair market value that is determined by local assessors to be the total taxable value of land and additions on the property. | Land | Improvement |
|---|---|---|---|---|
| 2023 | $3,378 | $308,635 | $71,854 | $236,781 |
| 2022 | $3,269 | $302,585 | $70,446 | $232,139 |
| 2021 | $3,210 | $296,653 | $69,065 | $227,588 |
| 2020 | $3,169 | $289,355 | $68,357 | $220,998 |
| 2019 | $3,118 | $283,682 | $67,017 | $216,665 |
| 2018 | $3,099 | $278,120 | $65,703 | $212,417 |
| 2017 | $3,043 | $272,667 | $64,415 | $208,252 |
| 2016 | $2,878 | $267,321 | $63,152 | $204,169 |
| 2015 | $2,788 | $263,305 | $62,203 | $201,102 |
| 2014 | $2,807 | $258,148 | $60,985 | $197,163 |
Property History
| Date | Event | Price | Change | Sq Ft Price |
|---|---|---|---|---|
| 04/16/2025 04/16/25 | Price Changed | $469,900 | -2.1% | $238 / Sq Ft |
| 03/07/2025 03/07/25 | For Sale | $480,000 | -- | $244 / Sq Ft |
Deed History
| Date | Type | Sale Price | Title Company |
|---|---|---|---|
| Warranty Deed | -- | None Listed On Document | |
| Warranty Deed | -- | None Listed On Document | |
| Interfamily Deed Transfer | -- | None Available |
Mortgage History
| Date | Status | Loan Amount | Loan Type |
|---|---|---|---|
| Previous Owner | $166,250 | Fannie Mae Freddie Mac | |
| Previous Owner | $10,000 | Credit Line Revolving | |
| Previous Owner | $152,000 | Unknown | |
| Previous Owner | $161,000 | Unknown |
Similar Homes in Hanford, CA
Source: Kings County Board of REALTORS®
MLS Number: 231668
APN: 007-090-015-000
- 2874 Kensington Ct
- 216 Palm Ct
- 274 E Adrian Way
- 2596 Pine Castle Dr
- 2569 Mayfair Ct
- 0 E Fargo Ave
- 815 Tony Dr
- 2563 Spruce Ct
- 470 E Birch Ave
- 344 E Birch Ave
- 883 E Willow Cir
- 280 E Birch Ave
- 425 E Sycamore Dr
- 230 E Sycamore Dr
- 915 E Redwood Cir
- 405 E Magnolia Ave
- 2402 Carter Way
- 2235 E Lemmon Way
- 285 W Ash Ave
- 3351 N Bautista Ave
