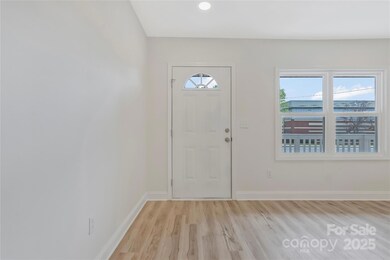
507 E Green St Monroe, NC 28112
Estimated payment $1,609/month
Highlights
- Open Floorplan
- Transitional Architecture
- Walk-In Closet
- Wooded Lot
- Covered patio or porch
- Laundry Room
About This Home
CUTE, quaint 3 bed 2 bath home newly Updated & READY for YOU! Walk into the home onto NEW LVP flooring throughout! OPEN floorplan between the spacious Great Room, Dining Area, and Kitchen. Kitchen is GREAT w/white cabinets, Granite Countertops, and NEW SS Appliances! Primary Suite features ceiling fan, walk-in closet, and bathroom w/single granite vanity with tub/shower combo. Both guest bedrooms are ample in size and share the additional full bathroom w/single granite vanity with tub/shower combo. FULLY fenced back yard offers great privacy! Come see this one today!
Listing Agent
RE/MAX Executive Brokerage Email: cherieburris@gmail.com License #236844

Home Details
Home Type
- Single Family
Est. Annual Taxes
- $1,238
Year Built
- Built in 1946
Lot Details
- Privacy Fence
- Back Yard Fenced
- Level Lot
- Wooded Lot
- Property is zoned AQ5
Home Design
- Transitional Architecture
- Arts and Crafts Architecture
- Pillar, Post or Pier Foundation
- Composition Roof
- Vinyl Siding
Interior Spaces
- 1-Story Property
- Open Floorplan
- Insulated Windows
- Vinyl Flooring
- Crawl Space
Kitchen
- Self-Cleaning Oven
- Electric Range
- Microwave
- Dishwasher
Bedrooms and Bathrooms
- 3 Main Level Bedrooms
- Walk-In Closet
- 2 Full Bathrooms
Laundry
- Laundry Room
- Washer and Electric Dryer Hookup
Parking
- Attached Carport
- Driveway
- 3 Open Parking Spaces
Outdoor Features
- Covered patio or porch
- Shed
Schools
- Walter Bickett Elementary School
- Monroe Middle School
- Monroe High School
Utilities
- Central Heating and Cooling System
- Heat Pump System
- Electric Water Heater
Community Details
- Built by Custom
- Ranch
Listing and Financial Details
- Assessor Parcel Number 09-234-167-B
Map
Home Values in the Area
Average Home Value in this Area
Tax History
| Year | Tax Paid | Tax Assessment Tax Assessment Total Assessment is a certain percentage of the fair market value that is determined by local assessors to be the total taxable value of land and additions on the property. | Land | Improvement |
|---|---|---|---|---|
| 2024 | $1,238 | $113,500 | $14,400 | $99,100 |
| 2023 | $1,238 | $113,500 | $14,400 | $99,100 |
| 2022 | $1,238 | $113,500 | $14,400 | $99,100 |
| 2021 | $1,238 | $113,500 | $14,400 | $99,100 |
| 2020 | $610 | $45,320 | $12,120 | $33,200 |
| 2019 | $610 | $45,320 | $12,120 | $33,200 |
| 2018 | $279 | $45,320 | $12,120 | $33,200 |
| 2017 | $266 | $45,300 | $12,100 | $33,200 |
| 2016 | $613 | $45,320 | $12,120 | $33,200 |
| 2015 | $352 | $45,320 | $12,120 | $33,200 |
| 2014 | $742 | $60,850 | $10,140 | $50,710 |
Property History
| Date | Event | Price | Change | Sq Ft Price |
|---|---|---|---|---|
| 04/03/2025 04/03/25 | For Sale | $269,900 | -- | $211 / Sq Ft |
Deed History
| Date | Type | Sale Price | Title Company |
|---|---|---|---|
| Quit Claim Deed | -- | None Listed On Document | |
| Trustee Deed | -- | None Listed On Document | |
| Deed | $49,000 | -- |
Mortgage History
| Date | Status | Loan Amount | Loan Type |
|---|---|---|---|
| Open | $87,066 | Construction | |
| Previous Owner | $90,000 | Unknown | |
| Previous Owner | $90,000 | Unknown |
Similar Homes in Monroe, NC
Source: Canopy MLS (Canopy Realtor® Association)
MLS Number: 4242214
APN: 09-234-167-B
- 501 Everette St
- 406 Harris Ln
- 322 E Houston St
- 207 Maurice St
- 407 E Talleyrand Ave
- 107 Maurice St
- 771 Maurice St
- 405 S Church St
- 1022 Parker St
- 203 S Washington St
- 111 S Washington St
- 610 John St
- 418 Hill St
- 615 English St
- 113 S College St
- 302 S College St
- 0 Hickory Nut Cir
- 1009 Massey St
- 1113 Keswick Place Unit 118
- 1116 Medlin Rd






