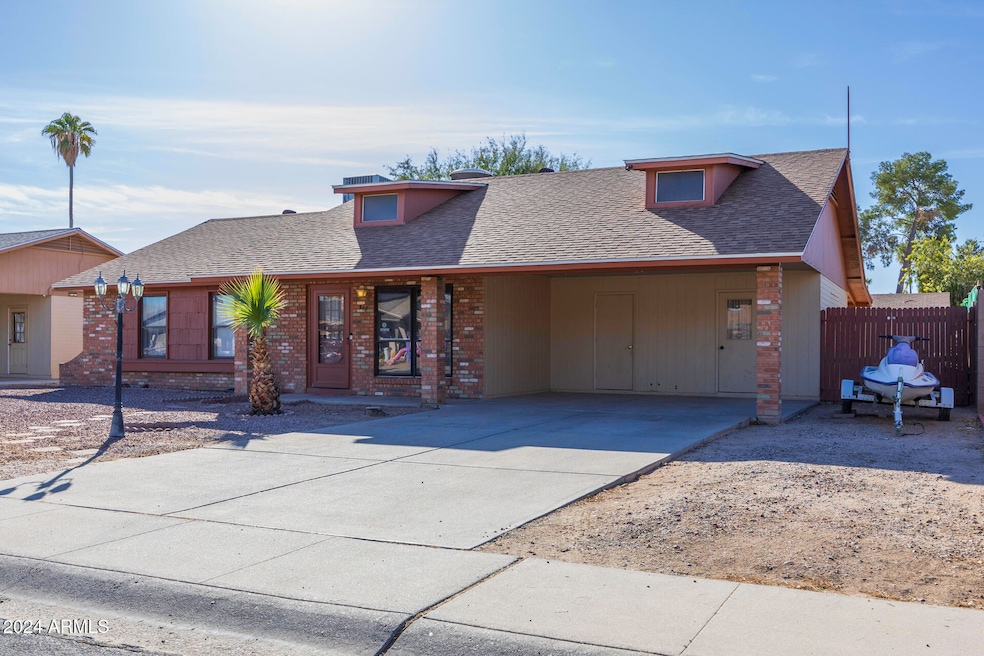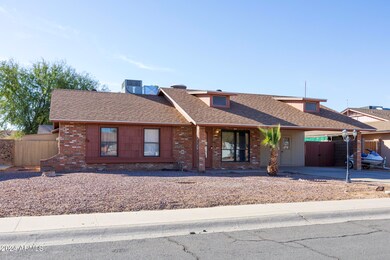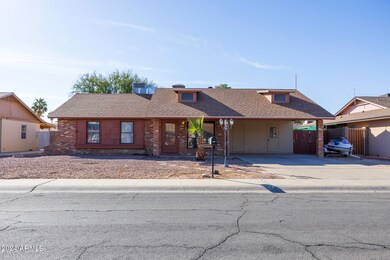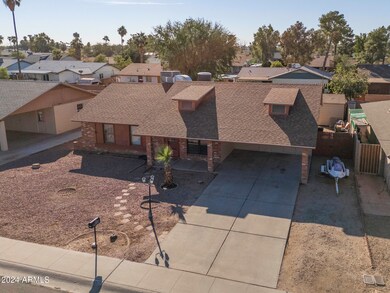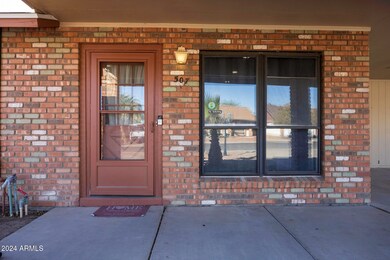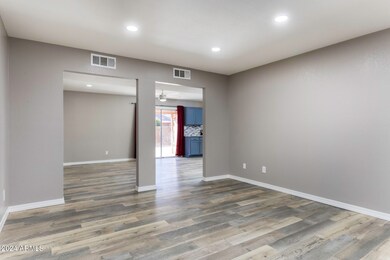
507 E Judi Dr Casa Grande, AZ 85122
Highlights
- RV Gated
- Granite Countertops
- Dual Vanity Sinks in Primary Bathroom
- Solar Power System
- No HOA
- Cooling Available
About This Home
As of March 2025Charming 4-bedroom brick home with no HOA! Fully remodeled and move-in ready, this home boasts updated flooring, ceilings, lighting, fresh paint, and modernized bathrooms. The open kitchen features stunning granite countertops, perfect for entertaining. Enjoy peace of mind with an updated roof and HVAC system. A unique highlight: three spacious workshops for hobbies, storage, or projects. A true gem with quality finishes and thoughtful updates throughout don't miss this opportunity!
Last Agent to Sell the Property
Keller Williams Legacy One License #SA679601000

Home Details
Home Type
- Single Family
Est. Annual Taxes
- $983
Year Built
- Built in 1978
Lot Details
- 7,021 Sq Ft Lot
- Wood Fence
- Block Wall Fence
- Sprinklers on Timer
Home Design
- Brick Exterior Construction
- Composition Roof
Interior Spaces
- 1,585 Sq Ft Home
- 1-Story Property
- Vinyl Flooring
- Granite Countertops
- Washer and Dryer Hookup
Bedrooms and Bathrooms
- 4 Bedrooms
- Remodeled Bathroom
- Primary Bathroom is a Full Bathroom
- 2 Bathrooms
- Dual Vanity Sinks in Primary Bathroom
Parking
- 2 Carport Spaces
- RV Gated
Eco-Friendly Details
- Solar Power System
Schools
- Cottonwood Elementary School
- Casa Grande Middle School
- Casa Grande Union High School
Utilities
- Cooling Available
- Heating Available
- High Speed Internet
- Cable TV Available
Community Details
- No Home Owners Association
- Association fees include no fees
- Executive Estates Unit 4 Subdivision
Listing and Financial Details
- Tax Lot 137
- Assessor Parcel Number 504-36-137
Map
Home Values in the Area
Average Home Value in this Area
Property History
| Date | Event | Price | Change | Sq Ft Price |
|---|---|---|---|---|
| 03/14/2025 03/14/25 | Sold | $307,000 | -3.1% | $194 / Sq Ft |
| 12/17/2024 12/17/24 | Price Changed | $316,900 | -1.0% | $200 / Sq Ft |
| 11/23/2024 11/23/24 | For Sale | $320,000 | +156.0% | $202 / Sq Ft |
| 03/28/2018 03/28/18 | Sold | $125,000 | -10.7% | $79 / Sq Ft |
| 02/07/2018 02/07/18 | For Sale | $140,000 | 0.0% | $88 / Sq Ft |
| 02/07/2018 02/07/18 | Price Changed | $140,000 | +7.0% | $88 / Sq Ft |
| 01/27/2018 01/27/18 | Pending | -- | -- | -- |
| 01/05/2018 01/05/18 | For Sale | $130,900 | -- | $83 / Sq Ft |
Tax History
| Year | Tax Paid | Tax Assessment Tax Assessment Total Assessment is a certain percentage of the fair market value that is determined by local assessors to be the total taxable value of land and additions on the property. | Land | Improvement |
|---|---|---|---|---|
| 2025 | $983 | $19,842 | -- | -- |
| 2024 | $992 | $21,965 | -- | -- |
| 2023 | $1,007 | $15,386 | $7,020 | $8,366 |
| 2022 | $992 | $12,919 | $7,020 | $5,899 |
| 2021 | $1,056 | $12,889 | $0 | $0 |
| 2020 | $996 | $7,654 | $0 | $0 |
| 2019 | $946 | $7,561 | $0 | $0 |
| 2018 | $938 | $7,537 | $0 | $0 |
| 2017 | $911 | $8,018 | $0 | $0 |
| 2016 | $870 | $8,054 | $2,125 | $5,929 |
| 2014 | $777 | $5,722 | $1,000 | $4,722 |
Mortgage History
| Date | Status | Loan Amount | Loan Type |
|---|---|---|---|
| Open | $301,439 | FHA | |
| Previous Owner | $256,800 | New Conventional | |
| Previous Owner | $125,600 | New Conventional | |
| Previous Owner | $122,735 | FHA |
Deed History
| Date | Type | Sale Price | Title Company |
|---|---|---|---|
| Warranty Deed | $307,000 | Security Title Agency | |
| Warranty Deed | $125,000 | Security Title Agency | |
| Interfamily Deed Transfer | -- | -- |
Similar Homes in Casa Grande, AZ
Source: Arizona Regional Multiple Listing Service (ARMLS)
MLS Number: 6786361
APN: 504-36-137
- 520 E Jahns Place
- 504 E Racine Place
- 514 E Barrus Place
- 629 E Palo Verde St
- 625 E Judi Dr
- 412 E Dartmouth Dr
- 514 E Gabrilla Dr
- 507 E Gabrilla Dr
- 526 E Viola St
- 1980 N Santa fe Ct
- 1741 E Palm Parke Blvd
- 312 E O'Neil Dr Unit 123
- 312 E O'Neil Dr Unit 130
- 312 E O'Neil Dr Unit 115
- 312 E O'Neil Dr Unit 103
- 312 E O'Neil Dr Unit 159
- 312 E O'Neil Dr Unit 121
- 312 E O'Neil Dr Unit 113
- 312 E O'Neil Dr Unit 161
- 312 E O'Neil Dr Unit 156
