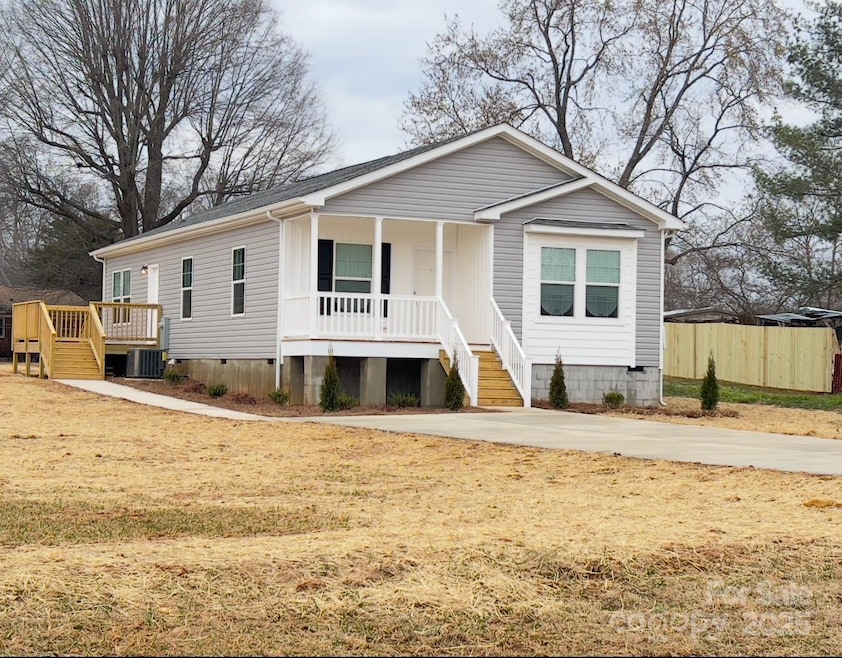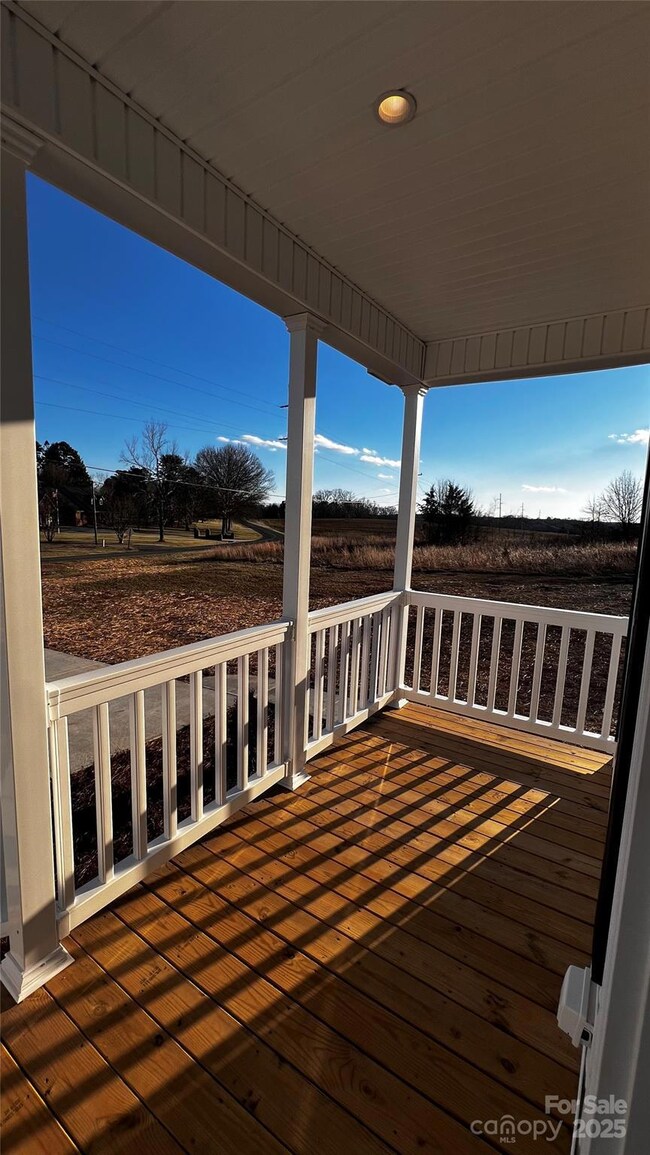
507 E Lackey Farm Rd Stony Point, NC 28678
Estimated payment $1,710/month
Highlights
- New Construction
- Laundry Room
- Central Air
- Transitional Architecture
- 1-Story Property
- Level Lot
About This Home
Welcome Home to this gorgeous, NEW 3 bedroom, 2 bath home located on over half an acre lot in a quiet location. Enter the home from the covered front porch into the Family Room. The spacious Family Room has a lovely TV/Entertainment Center Mantle feature with shiplap accent, ready to connect your TV, as well as your sound system, devices etc. The gourmet kitchen offers a large island with a stainless-steel farmhouse sink and pull-down faucet. You will have ample cabinetry and new stainless steel electric range, microwave, dishwasher and refrigerator are included. This open floorplan features desirable 9' ceilings throughout the entire home with ceiling fans in the family room and Master Bedroom. The extra-long driveway provides ample parking for multiple vehicles. Enjoy the large rear side deck, perfect for entertaining or just relaxing! Don't miss your chance to call this one HOME!!
Listing Agent
Old Traditional Realty LLC Brokerage Email: lgharris10@gmail.com License #236749
Property Details
Home Type
- Modular Prefabricated Home
Est. Annual Taxes
- $97
Year Built
- Built in 2024 | New Construction
Lot Details
- Lot Dimensions are 125'x35'x150'x87'x163'
- Level Lot
- Cleared Lot
Home Design
- Transitional Architecture
- Vinyl Siding
Interior Spaces
- 1,493 Sq Ft Home
- 1-Story Property
- Vinyl Flooring
- Crawl Space
Kitchen
- Electric Range
- Dishwasher
Bedrooms and Bathrooms
- 3 Main Level Bedrooms
- 2 Full Bathrooms
Laundry
- Laundry Room
- Electric Dryer Hookup
Parking
- Driveway
- 6 Open Parking Spaces
Schools
- Scotts Elementary School
- West Iredell Middle School
- West Iredell High School
Utilities
- Central Air
- Heat Pump System
- Electric Water Heater
- Septic Tank
Listing and Financial Details
- Assessor Parcel Number 4706097715.000
Map
Home Values in the Area
Average Home Value in this Area
Tax History
| Year | Tax Paid | Tax Assessment Tax Assessment Total Assessment is a certain percentage of the fair market value that is determined by local assessors to be the total taxable value of land and additions on the property. | Land | Improvement |
|---|---|---|---|---|
| 2024 | $97 | $15,400 | $15,400 | $0 |
| 2023 | $91 | $15,400 | $15,400 | $0 |
| 2022 | $97 | $15,400 | $15,400 | $0 |
| 2021 | $97 | $15,400 | $15,400 | $0 |
| 2020 | $97 | $15,400 | $15,400 | $0 |
| 2019 | $92 | $15,400 | $15,400 | $0 |
| 2018 | $79 | $13,200 | $13,200 | $0 |
| 2017 | $79 | $13,200 | $13,200 | $0 |
| 2016 | $79 | $13,200 | $13,200 | $0 |
| 2015 | -- | $13,200 | $13,200 | $0 |
| 2014 | -- | $13,200 | $13,200 | $0 |
Property History
| Date | Event | Price | Change | Sq Ft Price |
|---|---|---|---|---|
| 04/03/2025 04/03/25 | Price Changed | $304,900 | -2.2% | $204 / Sq Ft |
| 02/11/2025 02/11/25 | For Sale | $311,900 | -- | $209 / Sq Ft |
Deed History
| Date | Type | Sale Price | Title Company |
|---|---|---|---|
| Warranty Deed | $20,000 | None Listed On Document | |
| Deed | $6,000 | -- | |
| Deed | -- | -- |
Similar Homes in Stony Point, NC
Source: Canopy MLS (Canopy Realtor® Association)
MLS Number: 4218015
APN: 4706-09-7715.000
- 238 Fairchase Cir Unit 54
- 252 Fairchase Cir Unit 56
- 264 Fairchase Cir Unit 57
- 196 Fairchase Cir Unit 52
- 280 Fairchase Cir Unit 59
- 188 Fairchase Cir Unit 51
- 104 Fairchase Cir Unit 44
- 182 Fairchase Cir Unit 50
- 148 Fairchase Cir Unit 48
- 115 Cherry Blossom Ln Unit 3
- 0 Halyburton Rd
- 133 Plank Barn Ln
- 6482 Taylorsville Hwy
- 161 Westscott Dr
- 4501 Taylorsville Hwy
- 100 Springs Ct
- 1429 Scotts Creek Rd
- 8974, 8972 & 8970 Nc 90 Hwy E
- 1234 Midway Rd
- 129 Burning Ln






