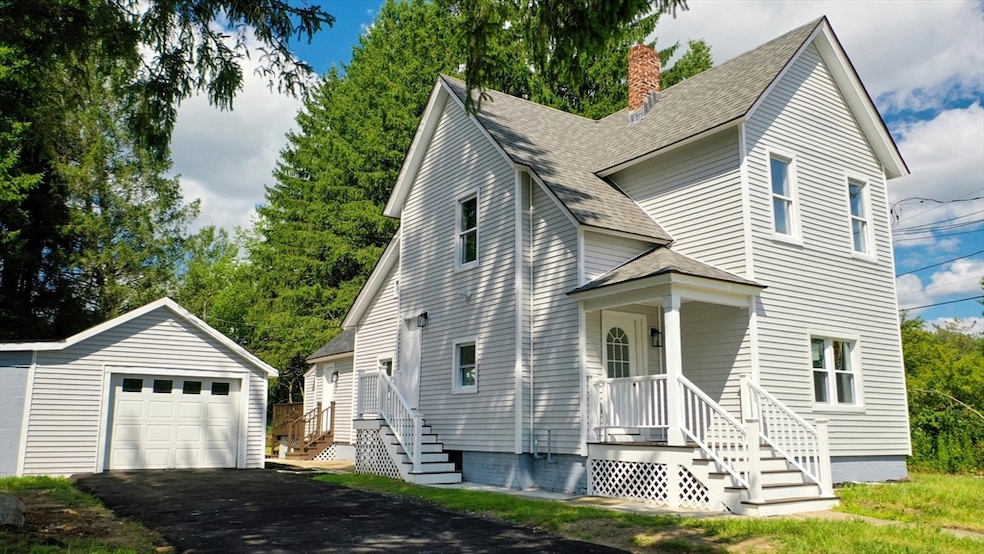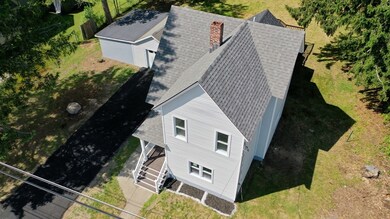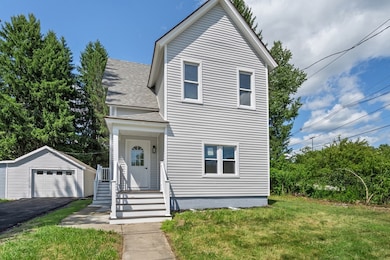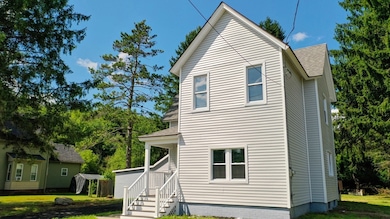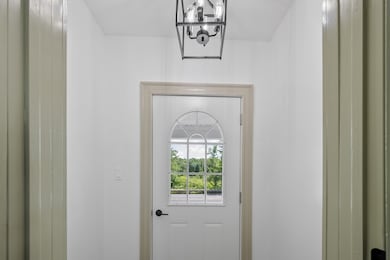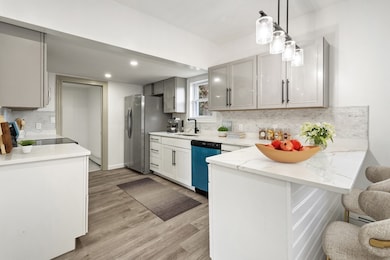
507 E Main St Orange, MA 01364
Orange NeighborhoodHighlights
- Golf Course Community
- Medical Services
- Colonial Architecture
- Community Stables
- Open Floorplan
- Deck
About This Home
As of March 2025Welcome to this stunningly renovated 4-bedroom, 1.5-bathroom colonial, situated on a generous 1/3 acre lot. This home features an oversized 1-car garage and a completely remodeled interior, offering a modern and inviting space for comfortable living. The kitchen features luxurious quartz countertops, stainless steel appliances, a stylish tile backsplash, and a convenient breakfast bar, while the spacious layout seamlessly connects the large kitchen, dining room, and living room, ideal for family gatherings and entertaining. A 1st-floor bedroom and a dedicated laundry room complete the main level. Upstairs, you’ll find 3 well-sized bedrooms and a half bath. Step outside to a large yard and a back deck, perfect for entertaining, relaxing, or enjoying outdoor activities. Other updates include new laminate and tile flooring throughout, brand new siding, new composite porch and stairs, a freshly paved driveway and more. Motivated Seller! Schedule your showing today!
Home Details
Home Type
- Single Family
Est. Annual Taxes
- $3,598
Year Built
- Built in 1890 | Remodeled
Lot Details
- 0.33 Acre Lot
- Near Conservation Area
- Level Lot
- Cleared Lot
Parking
- 1 Car Detached Garage
- Open Parking
- Off-Street Parking
Home Design
- Colonial Architecture
- Stone Foundation
- Frame Construction
- Shingle Roof
- Rubber Roof
Interior Spaces
- 1,440 Sq Ft Home
- Open Floorplan
- Recessed Lighting
- Decorative Lighting
- Insulated Windows
- Insulated Doors
- Mud Room
Kitchen
- Breakfast Bar
- Range
- Microwave
- Dishwasher
- Stainless Steel Appliances
- Kitchen Island
- Solid Surface Countertops
Flooring
- Laminate
- Stone
- Ceramic Tile
Bedrooms and Bathrooms
- 4 Bedrooms
- Primary Bedroom on Main
- Separate Shower
Laundry
- Laundry on main level
- Washer and Electric Dryer Hookup
Unfinished Basement
- Basement Fills Entire Space Under The House
- Interior and Exterior Basement Entry
- Dirt Floor
Eco-Friendly Details
- Energy-Efficient Thermostat
Outdoor Features
- Deck
- Porch
Location
- Property is near public transit
- Property is near schools
Schools
- Fisher Hill Elementary School
- Mahar Middle School
- Mahar High School
Utilities
- No Cooling
- 2 Heating Zones
- Heating System Uses Oil
- Baseboard Heating
- 100 Amp Service
- Water Heater
Listing and Financial Details
- Assessor Parcel Number M:0112 B:0000 L:00018,3314877
Community Details
Overview
- No Home Owners Association
Amenities
- Medical Services
- Shops
- Coin Laundry
Recreation
- Golf Course Community
- Tennis Courts
- Community Pool
- Park
- Community Stables
- Jogging Path
- Bike Trail
Map
Home Values in the Area
Average Home Value in this Area
Property History
| Date | Event | Price | Change | Sq Ft Price |
|---|---|---|---|---|
| 03/26/2025 03/26/25 | Sold | $350,000 | 0.0% | $243 / Sq Ft |
| 02/18/2025 02/18/25 | Pending | -- | -- | -- |
| 01/27/2025 01/27/25 | Price Changed | $349,900 | -2.8% | $243 / Sq Ft |
| 01/13/2025 01/13/25 | Price Changed | $359,900 | -1.4% | $250 / Sq Ft |
| 12/17/2024 12/17/24 | For Sale | $365,000 | +92.1% | $253 / Sq Ft |
| 12/07/2023 12/07/23 | Sold | $190,000 | -4.5% | $132 / Sq Ft |
| 11/08/2023 11/08/23 | Pending | -- | -- | -- |
| 11/06/2023 11/06/23 | For Sale | $199,000 | 0.0% | $138 / Sq Ft |
| 10/18/2023 10/18/23 | Pending | -- | -- | -- |
| 10/05/2023 10/05/23 | For Sale | $199,000 | -- | $138 / Sq Ft |
Tax History
| Year | Tax Paid | Tax Assessment Tax Assessment Total Assessment is a certain percentage of the fair market value that is determined by local assessors to be the total taxable value of land and additions on the property. | Land | Improvement |
|---|---|---|---|---|
| 2025 | $47 | $285,300 | $25,600 | $259,700 |
| 2024 | $3,598 | $206,300 | $25,600 | $180,700 |
| 2023 | $3,050 | $169,800 | $23,000 | $146,800 |
| 2022 | $2,780 | $145,400 | $23,000 | $122,400 |
| 2021 | $3,194 | $159,300 | $43,000 | $116,300 |
| 2020 | $3,039 | $149,500 | $39,200 | $110,300 |
| 2019 | $2,977 | $132,200 | $34,000 | $98,200 |
| 2018 | $2,637 | $120,200 | $31,700 | $88,500 |
| 2017 | $2,552 | $120,200 | $31,700 | $88,500 |
| 2016 | $2,411 | $111,100 | $28,300 | $82,800 |
| 2015 | $2,343 | $112,800 | $30,200 | $82,600 |
| 2014 | $2,412 | $122,200 | $30,200 | $92,000 |
Mortgage History
| Date | Status | Loan Amount | Loan Type |
|---|---|---|---|
| Open | $382,086 | FHA | |
| Closed | $382,086 | FHA | |
| Closed | $243,600 | Purchase Money Mortgage | |
| Closed | $40,000 | Purchase Money Mortgage |
Deed History
| Date | Type | Sale Price | Title Company |
|---|---|---|---|
| Deed | $50,000 | -- |
Similar Homes in Orange, MA
Source: MLS Property Information Network (MLS PIN)
MLS Number: 73320339
APN: ORAN-000112-000000-000018
- 552-554 E Main St
- 690 E Main St
- 519 E River St Unit 139
- 8 Rogers Ave
- 87 East Rd
- 0 East Rd
- 20 Bacon St
- 98 New Athol Rd
- 22 Mechanic St
- 65 E Myrtle St
- 141 Mechanic St
- 19 E Main St
- 189 Robert Dr
- 174 Robert Dr
- 78-80 High St
- 19 High St
- 67 Fountain St
- 15 Mccarthy Ln
- 22 Fountain St
- 0 Walnut Hill Rd Unit 73332028
