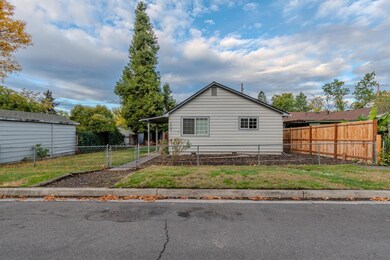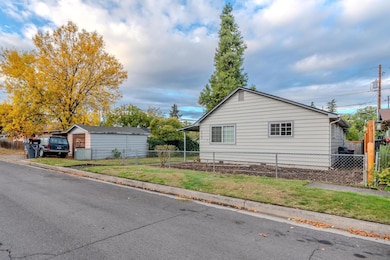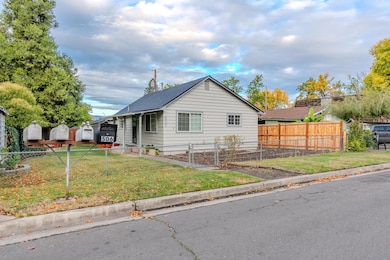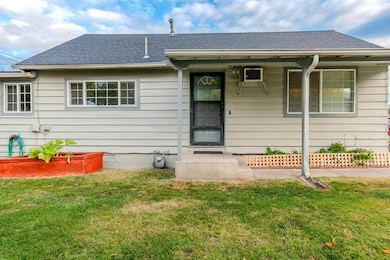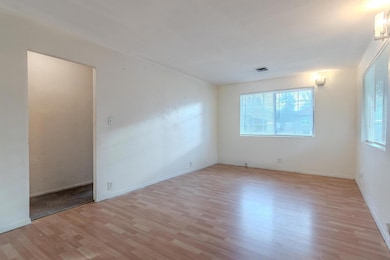
507 Effie St Medford, OR 97504
Laurelhurst NeighborhoodHighlights
- Ranch Style House
- Neighborhood Views
- Eat-In Kitchen
- No HOA
- 2 Car Detached Garage
- Double Pane Windows
About This Home
As of December 2024Discover this charming 3-bedroom home in the East Medford area, perfect for first-time homebuyers or savvy investors. This property boasts a 2-car garage with a built-in workshop bench, ideal for DIY enthusiasts or hobbyists. A covered breezeway adds extra outdoor living space, connecting to a fully fenced yard that ensures privacy and security. The home features a kitchen with an island for additional prep space, seamlessly flowing into an adjoining dining area perfect for family meals. With its well-maintained 1-bath layout, the home optimizes living space efficiently. Convenient alley access adds to the property's appeal, making it a standout option in today's real estate market. Don't miss this opportunity to own a slice of East Medford's charm!
Last Agent to Sell the Property
Windermere Van Vleet & Assoc2 Brokerage Phone: 541-292-2900 License #200102218

Home Details
Home Type
- Single Family
Est. Annual Taxes
- $1,509
Year Built
- Built in 1946
Lot Details
- 4,792 Sq Ft Lot
- Fenced
- Property is zoned Sfr-10, Sfr-10
Parking
- 2 Car Detached Garage
- Alley Access
- Garage Door Opener
- On-Street Parking
Home Design
- Ranch Style House
- Frame Construction
- Composition Roof
- Concrete Perimeter Foundation
Interior Spaces
- 1,000 Sq Ft Home
- Double Pane Windows
- Living Room
- Neighborhood Views
Kitchen
- Eat-In Kitchen
- Range
- Dishwasher
- Disposal
Flooring
- Laminate
- Vinyl
Bedrooms and Bathrooms
- 3 Bedrooms
- 1 Full Bathroom
- Bathtub with Shower
Home Security
- Carbon Monoxide Detectors
- Fire and Smoke Detector
Outdoor Features
- Patio
- Shed
Schools
- Roosevelt Elementary School
- Hedrick Middle School
- North Medford High School
Utilities
- Cooling System Mounted To A Wall/Window
- Forced Air Heating System
- Heating System Uses Natural Gas
- Water Heater
- Phone Available
- Cable TV Available
Community Details
- No Home Owners Association
- Laurelhurst Addition Subdivision
Listing and Financial Details
- Tax Lot 4300
- Assessor Parcel Number 10331757
Map
Home Values in the Area
Average Home Value in this Area
Property History
| Date | Event | Price | Change | Sq Ft Price |
|---|---|---|---|---|
| 12/31/2024 12/31/24 | Sold | $255,000 | 0.0% | $255 / Sq Ft |
| 12/05/2024 12/05/24 | Pending | -- | -- | -- |
| 12/03/2024 12/03/24 | Price Changed | $255,000 | -7.3% | $255 / Sq Ft |
| 11/17/2024 11/17/24 | Price Changed | $275,000 | -5.1% | $275 / Sq Ft |
| 11/01/2024 11/01/24 | For Sale | $289,900 | +13.7% | $290 / Sq Ft |
| 10/06/2024 10/06/24 | Off Market | $255,000 | -- | -- |
| 09/10/2024 09/10/24 | For Sale | $289,900 | -- | $290 / Sq Ft |
Tax History
| Year | Tax Paid | Tax Assessment Tax Assessment Total Assessment is a certain percentage of the fair market value that is determined by local assessors to be the total taxable value of land and additions on the property. | Land | Improvement |
|---|---|---|---|---|
| 2024 | $1,557 | $104,230 | $53,930 | $50,300 |
| 2023 | $1,509 | $101,200 | $52,370 | $48,830 |
| 2022 | $1,473 | $101,200 | $52,370 | $48,830 |
| 2021 | $1,435 | $98,260 | $50,850 | $47,410 |
| 2020 | $1,404 | $95,400 | $49,370 | $46,030 |
| 2019 | $1,371 | $89,940 | $46,550 | $43,390 |
| 2018 | $1,336 | $87,330 | $45,200 | $42,130 |
| 2017 | $1,312 | $87,330 | $45,200 | $42,130 |
| 2016 | $1,321 | $82,330 | $42,610 | $39,720 |
| 2015 | $1,270 | $82,330 | $42,610 | $39,720 |
| 2014 | $1,248 | $77,620 | $40,160 | $37,460 |
Mortgage History
| Date | Status | Loan Amount | Loan Type |
|---|---|---|---|
| Open | $204,000 | New Conventional | |
| Closed | $204,000 | New Conventional | |
| Previous Owner | $152,000 | Fannie Mae Freddie Mac | |
| Previous Owner | $130,000 | Seller Take Back |
Deed History
| Date | Type | Sale Price | Title Company |
|---|---|---|---|
| Warranty Deed | $255,000 | Ticor Title | |
| Warranty Deed | $255,000 | Ticor Title | |
| Warranty Deed | -- | None Listed On Document | |
| Warranty Deed | $135,000 | Lawyers Title Insurance Corp | |
| Bargain Sale Deed | $95,000 | -- |
Similar Homes in Medford, OR
Source: Southern Oregon MLS
MLS Number: 220189592
APN: 10331757
- 401 Oregon Terrace
- 710 Northwood Dr
- 712 Northwood Dr
- 1312 E Jackson St
- 1223 Queen Anne Ave
- 1016 Queen Anne Ave
- 1549 Stratford Ave
- 911 Reddy Ave
- 120 Stark St
- 819 Minnesota Ave
- 118 Geneva St
- 1164 Woodrow Ln
- 1178 Woodrow Ln
- 1180 Woodrow Ln
- 109 Geneva St
- 1616 Crown Ave
- 539 N Barneburg Rd
- 1808 E Jackson St
- 200 Medford Heights Ln
- 1099 N Keene Way Dr

