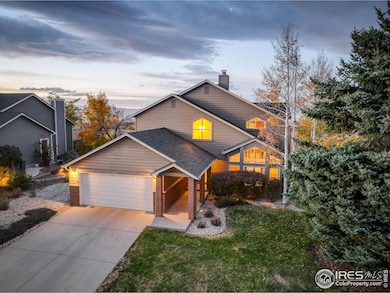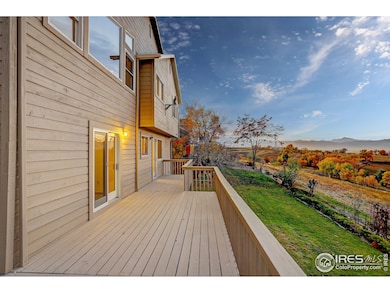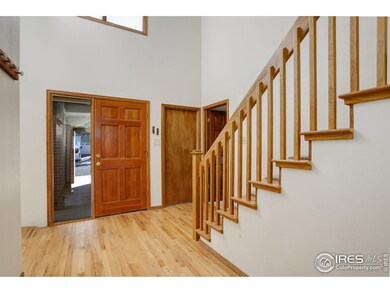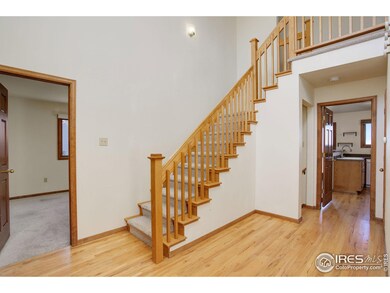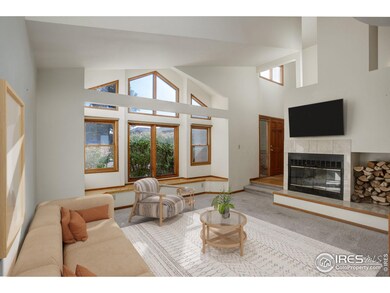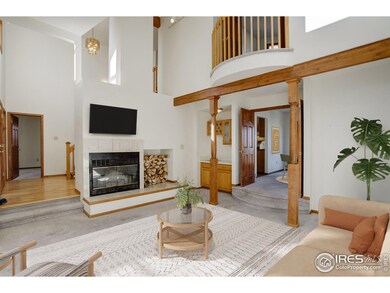
507 Eisenhower Dr Louisville, CO 80027
Highlights
- Mountain View
- Deck
- Cathedral Ceiling
- Coal Creek Elementary School Rated A-
- Contemporary Architecture
- Wood Flooring
About This Home
As of December 2024You will love this one-of-a-kind home in a prime Louisville location backing to open space with spectacular MOUNTAIN VIEWS! Step out your back door to Colorado fun with an expansive wraparound deck, multiple other exterior entertaining spaces, and direct access to trails, all allowing you to enjoy this tremendous setting & privacy. It's a rare opportunity to own a home in this charming neighborhood that boasts NO HOA and convenient access to Boulder and all that Louisville has to offer. Positioned at the back of the neighborhood, the setting is quiet. Your eyes will be drawn to the soaring ceilings in the living room as you enter the property. It's sunny and bright with a window seat, wet bar, and cozy wood-burning fireplace. The formal dining room overlooks the open space with captivating views of the front range. The Eat-in kitchen offers dual ovens and a sunny breakfast nook. The main level bedroom and bathroom would make excellent guest quarters. Upstairs, the primary suite features high ceilings, dual closets, and stunning views of the open space and mountains. Two upstairs secondary bedrooms are spacious and bright. The walk-out lower level would make the perfect rec room or entertaining space. The ideal setting of this property is an excellent opportunity to reimagine this home into a luxurious residence with a priceless backdrop.
Home Details
Home Type
- Single Family
Est. Annual Taxes
- $5,765
Year Built
- Built in 1987
Lot Details
- 9,573 Sq Ft Lot
- Open Space
- South Facing Home
- Kennel or Dog Run
- Level Lot
- Sprinkler System
- Property is zoned RL
Parking
- 2 Car Attached Garage
Home Design
- Contemporary Architecture
- Wood Frame Construction
- Composition Roof
Interior Spaces
- 2,722 Sq Ft Home
- 2-Story Property
- Cathedral Ceiling
- Window Treatments
- Bay Window
- Living Room with Fireplace
- Dining Room
- Mountain Views
Kitchen
- Eat-In Kitchen
- Double Oven
- Electric Oven or Range
Flooring
- Wood
- Carpet
Bedrooms and Bathrooms
- 4 Bedrooms
- Main Floor Bedroom
- Primary Bathroom is a Full Bathroom
- Primary bathroom on main floor
- Bathtub and Shower Combination in Primary Bathroom
Laundry
- Laundry on main level
- Washer and Dryer Hookup
Basement
- Walk-Out Basement
- Partial Basement
- Natural lighting in basement
Outdoor Features
- Balcony
- Deck
- Patio
Schools
- Coal Creek Elementary School
- Louisville Middle School
- Monarch High School
Utilities
- Forced Air Heating and Cooling System
Community Details
- No Home Owners Association
- Ponderosa Subdivision
Listing and Financial Details
- Assessor Parcel Number R0097515
Map
Home Values in the Area
Average Home Value in this Area
Property History
| Date | Event | Price | Change | Sq Ft Price |
|---|---|---|---|---|
| 12/20/2024 12/20/24 | Sold | $1,144,000 | -3.8% | $420 / Sq Ft |
| 11/10/2024 11/10/24 | Pending | -- | -- | -- |
| 11/10/2024 11/10/24 | For Sale | $1,189,000 | 0.0% | $437 / Sq Ft |
| 11/01/2024 11/01/24 | For Sale | $1,189,000 | -- | $437 / Sq Ft |
Tax History
| Year | Tax Paid | Tax Assessment Tax Assessment Total Assessment is a certain percentage of the fair market value that is determined by local assessors to be the total taxable value of land and additions on the property. | Land | Improvement |
|---|---|---|---|---|
| 2024 | $5,765 | $65,251 | $32,575 | $32,676 |
| 2023 | $5,765 | $65,251 | $36,260 | $32,676 |
| 2022 | $4,911 | $51,034 | $28,704 | $22,330 |
| 2021 | $4,863 | $52,503 | $29,530 | $22,973 |
| 2020 | $4,128 | $44,109 | $23,238 | $20,871 |
| 2019 | $4,069 | $44,109 | $23,238 | $20,871 |
| 2018 | $4,067 | $45,526 | $12,024 | $33,502 |
| 2017 | $3,986 | $50,331 | $13,293 | $37,038 |
| 2016 | $3,677 | $41,790 | $14,726 | $27,064 |
| 2015 | $3,485 | $36,274 | $15,522 | $20,752 |
| 2014 | $3,101 | $36,274 | $15,522 | $20,752 |
Mortgage History
| Date | Status | Loan Amount | Loan Type |
|---|---|---|---|
| Open | $915,200 | New Conventional | |
| Previous Owner | $159,000 | Credit Line Revolving |
Deed History
| Date | Type | Sale Price | Title Company |
|---|---|---|---|
| Special Warranty Deed | $1,144,000 | Land Title Guarantee | |
| Warranty Deed | $265,000 | -- | |
| Quit Claim Deed | -- | -- | |
| Deed | $187,500 | -- | |
| Deed | -- | -- |
Similar Homes in the area
Source: IRES MLS
MLS Number: 1021671
APN: 1575064-30-003
- 1830 Tyler Ave
- 416 Eisenhower Dr
- 348 Eisenhower Dr
- 2358 Dogwood Cir
- 104 Pheasant Run
- 247 Regal St
- 338 Pheasant Run
- 400 W South Boulder Rd Unit 47
- 162 Monarch St
- 357 W Harper St
- 322 W Harper St
- 1420 Fillmore Place
- 501 W Linden St
- 1504 Washington Ave
- 1529 Washington Ave
- 1612 Cottonwood Dr Unit 2W
- 1612 Cottonwood Dr Unit 22W
- 1449 Adams Place
- 1607 Cottonwood Dr Unit 14
- 1606 Cottonwood Dr Unit 24S

