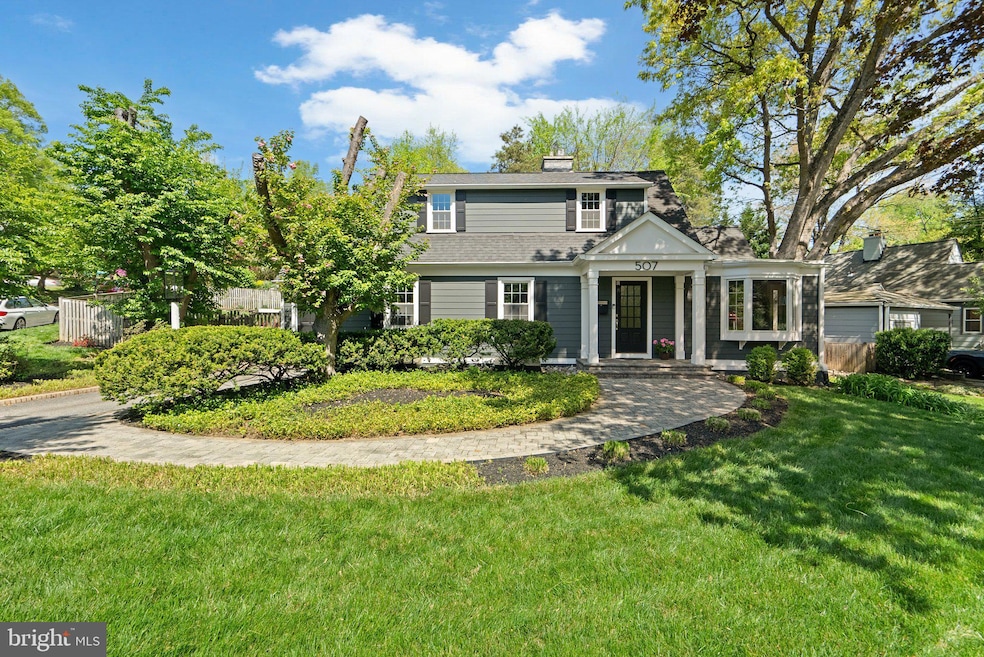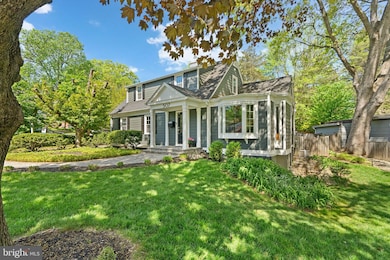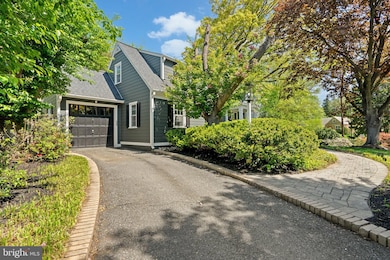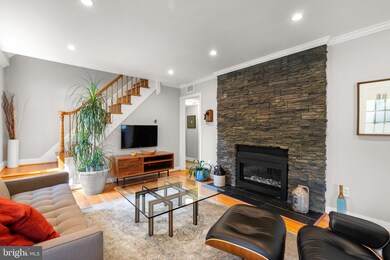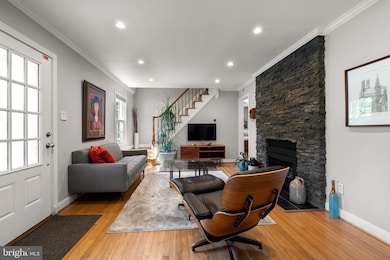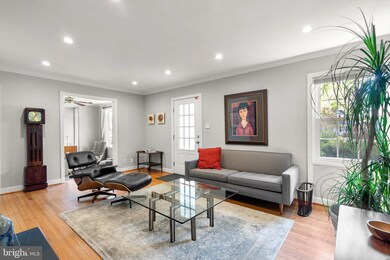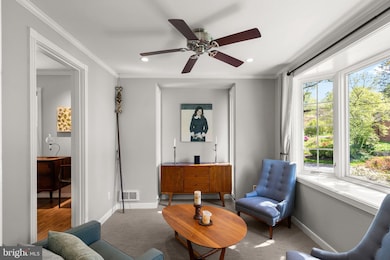
507 Ellsworth Dr Silver Spring, MD 20910
Silver Spring Park NeighborhoodEstimated payment $5,751/month
Highlights
- Cape Cod Architecture
- Traditional Floor Plan
- Main Floor Bedroom
- Sligo Creek Elementary School Rated A
- Wood Flooring
- 5-minute walk to Ellsworth Urban Park
About This Home
507 Ellsworth Drive – A Picture-Perfect New England Cape Just Steps from Downtown Silver SpringWelcome to 507 Ellsworth Drive, a truly charming New England Cape Cod-style home that looks like it’s been pulled straight from a movie scene. Situated on a beautiful .25-acre corner lot, just four blocks from downtown Silver Spring, this storybook home is full of warmth, character, and thoughtful updates—inside and out.Step into the spacious living room, where you’ll find a gas fireplace and gleaming hardwood floors that flow throughout most of the home. A sunny den with a bay window offers the perfect place to read, relax, or work from home. Entertain with ease in the formal dining room, which opens seamlessly to the newly renovated kitchen, featuring white cabinetry, high-end appliances, Cambria quartz countertops, and a layout designed for both style and function. The main level includes two comfortable bedrooms and a renovated full bathroom, while the upper level offers two additional bedrooms and a renovated and expanded full bath complete with a deep soaking tub—the perfect retreat at the end of the day. Outside, the fenced backyard is a dream, with plenty of space for gardening, play, and entertaining on the lovely patio. And don’t miss the garage, offering added convenience and storage.This home is perfectly positioned to enjoy the best of Silver Spring living—shops, restaurants, parks, Metro access, and community events—all just a short stroll away.What you will love about this home:Upstairs Bath: 2022Siding: Hardiplank installed in 2017Roof: Asphalt CertainTeed (30 year) installed in 2017 Windows- replaced on main and upper level in Downstairs Bath: 2014Kitchen: 2015 What's nearby:Zinnia - eatery and gardens- .2 mileSligo Creek Parks- .3 mileWhole Foods- .5 mileSligo Creek Elementary- 5 mileSilver Spring International Middle School- .5 mileAFI and Regal Majestic Theater- .5 mileSilver Spring Metro - .8 mile
Home Details
Home Type
- Single Family
Est. Annual Taxes
- $8,800
Year Built
- Built in 1940
Lot Details
- 0.25 Acre Lot
- Property is Fully Fenced
- Extensive Hardscape
- Property is in excellent condition
- Property is zoned R60
Parking
- 1 Car Attached Garage
- Front Facing Garage
- Garage Door Opener
Home Design
- Cape Cod Architecture
- Block Foundation
- Frame Construction
Interior Spaces
- Property has 3 Levels
- Traditional Floor Plan
- Built-In Features
- Chair Railings
- Crown Molding
- Recessed Lighting
- Fireplace With Glass Doors
- Gas Fireplace
- Window Treatments
- Bay Window
- French Doors
- Family Room
- Living Room
- Dining Room
- Den
- Storm Doors
Kitchen
- Electric Oven or Range
- Range Hood
- Dishwasher
- Upgraded Countertops
- Disposal
Flooring
- Wood
- Ceramic Tile
Bedrooms and Bathrooms
- En-Suite Primary Bedroom
- En-Suite Bathroom
Laundry
- Laundry Room
- Gas Front Loading Dryer
- ENERGY STAR Qualified Washer
Partially Finished Basement
- Basement Fills Entire Space Under The House
- Connecting Stairway
- Exterior Basement Entry
Schools
- Sligo Creek Elementary School
- Silver Spring International Middle School
- Northwood High School
Utilities
- Forced Air Heating and Cooling System
- Natural Gas Water Heater
- Cable TV Available
Community Details
- No Home Owners Association
- South Woodside Park Subdivision
Listing and Financial Details
- Tax Lot 20
- Assessor Parcel Number 161301055695
Map
Home Values in the Area
Average Home Value in this Area
Tax History
| Year | Tax Paid | Tax Assessment Tax Assessment Total Assessment is a certain percentage of the fair market value that is determined by local assessors to be the total taxable value of land and additions on the property. | Land | Improvement |
|---|---|---|---|---|
| 2024 | $8,800 | $700,900 | $365,200 | $335,700 |
| 2023 | $8,087 | $700,900 | $365,200 | $335,700 |
| 2022 | $7,696 | $700,900 | $365,200 | $335,700 |
| 2021 | $7,335 | $709,300 | $365,200 | $344,100 |
| 2020 | $7,335 | $677,400 | $0 | $0 |
| 2019 | $6,947 | $645,500 | $0 | $0 |
| 2018 | $6,576 | $613,600 | $365,200 | $248,400 |
| 2017 | $6,155 | $566,200 | $0 | $0 |
| 2016 | $5,965 | $518,800 | $0 | $0 |
| 2015 | $5,965 | $471,400 | $0 | $0 |
| 2014 | $5,965 | $471,400 | $0 | $0 |
Property History
| Date | Event | Price | Change | Sq Ft Price |
|---|---|---|---|---|
| 04/24/2025 04/24/25 | Pending | -- | -- | -- |
| 04/23/2025 04/23/25 | For Sale | $899,000 | +41.6% | $459 / Sq Ft |
| 07/15/2013 07/15/13 | Sold | $635,000 | -2.2% | $427 / Sq Ft |
| 06/10/2013 06/10/13 | Pending | -- | -- | -- |
| 05/17/2013 05/17/13 | For Sale | $649,000 | +2.2% | $436 / Sq Ft |
| 05/16/2013 05/16/13 | Off Market | $635,000 | -- | -- |
| 05/16/2013 05/16/13 | For Sale | $668,000 | -- | $449 / Sq Ft |
Deed History
| Date | Type | Sale Price | Title Company |
|---|---|---|---|
| Deed | $635,000 | Db Rgs Title Of Beth | |
| Deed | $611,000 | -- | |
| Deed | $611,000 | -- | |
| Deed | -- | -- |
Mortgage History
| Date | Status | Loan Amount | Loan Type |
|---|---|---|---|
| Open | $450,000 | New Conventional | |
| Closed | $498,000 | New Conventional | |
| Closed | $508,000 | New Conventional |
Similar Homes in Silver Spring, MD
Source: Bright MLS
MLS Number: MDMC2173712
APN: 13-01055695
- 411 Pershing Dr
- 420 Greenbrier Dr
- 9207 Summit Rd
- 605 Dartmouth Ave
- 9014 Fairview Rd
- 9202 Worth Ave
- 700 Roeder Rd Unit 603
- 1202 Edgevale Rd
- 9201 Three Oaks Dr
- 9238 Three Oaks Dr
- 9226 Three Oaks Dr
- 1212 Dale Dr
- 1200 Highland Dr
- 122 Hamilton Ave
- 8872 Woodland Dr
- 930 Wayne Ave Unit 509
- 930 Wayne Ave Unit 402
- 930 Wayne Ave Unit 1403
- 930 Wayne Ave Unit 1407
- 930 Wayne Ave Unit 810
