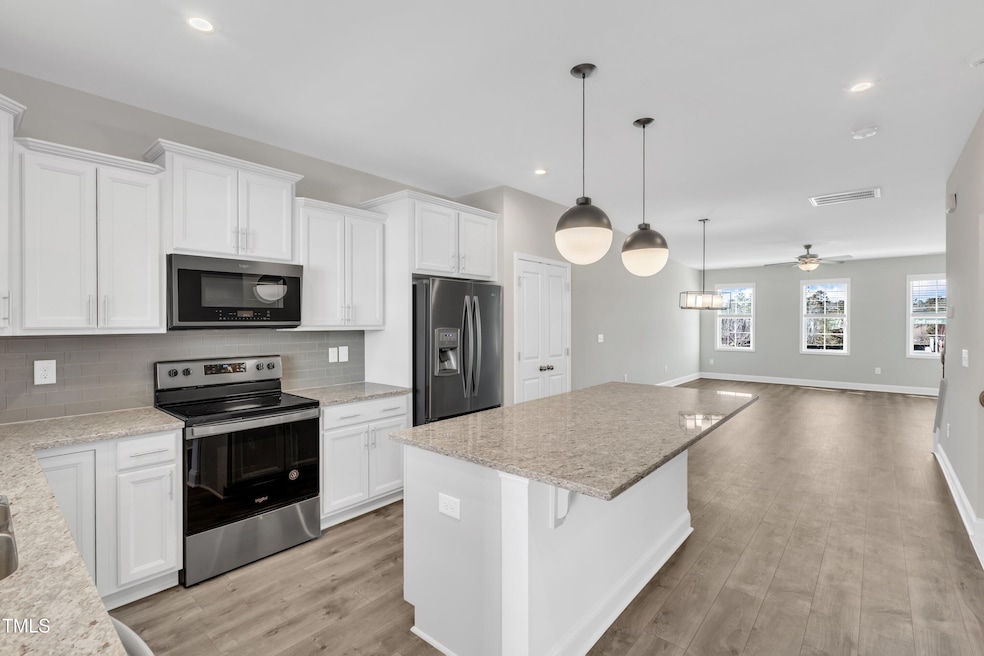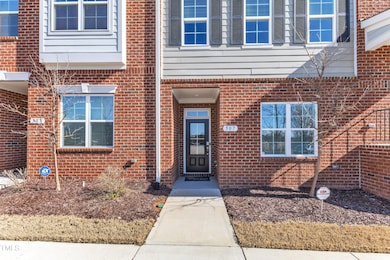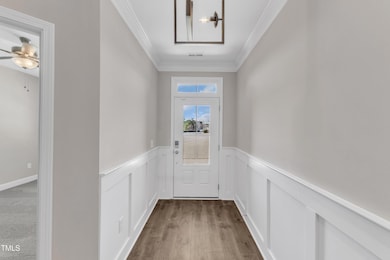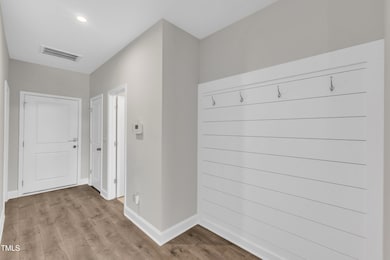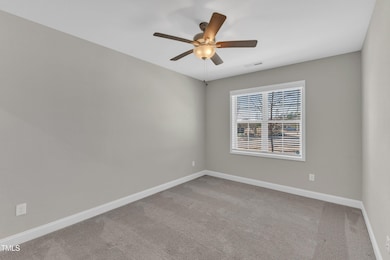
507 Gateway Townes Blvd Wake Forest, NC 27587
Estimated payment $2,647/month
Highlights
- Granite Flooring
- Transitional Architecture
- Granite Countertops
- Open Floorplan
- Main Floor Bedroom
- Covered patio or porch
About This Home
This former model townhome has never been lived in and is loaded with upgrades! Featuring 3 bedrooms, 3.5 bathrooms, and a 1-car garage, this home is designed for modern living. The open-concept main floor boasts LVP flooring, a huge kitchen island, granite countertops, and Whirlpool stainless steel appliances. Tons of natural light fill the space, highlighting the stylish finishes. The luxurious owner's suite includes a spa-like shower, dual vanity and a spacious walk-in closet. A dedicated laundry room with a sink and cabinets adds extra convenience. Enjoy outdoor living on the covered porch, perfect for relaxing. Located just minutes from downtown Wake Forest's best restaurants, shops, parks, and schools, you'll have everything you need right at your doorstep. With high-end finishes and thoughtful details throughout, this move-in-ready model home is a rare find. Up to $3,000 in lender incentives for qualified buyers from Scott Walton at Novus Home Mortgage (858-790-4015). Don't miss out.....schedule your showing today!
Townhouse Details
Home Type
- Townhome
Est. Annual Taxes
- $3,376
Year Built
- Built in 2020
HOA Fees
- $139 Monthly HOA Fees
Parking
- 1 Car Attached Garage
- Rear-Facing Garage
- 2 Open Parking Spaces
Home Design
- Transitional Architecture
- Traditional Architecture
- Brick Exterior Construction
- Slab Foundation
- Shingle Roof
Interior Spaces
- 2,290 Sq Ft Home
- 2-Story Property
- Open Floorplan
- Crown Molding
- Smooth Ceilings
- Ceiling Fan
- Recessed Lighting
- Blinds
- Entrance Foyer
- Living Room
- Storage
Kitchen
- Breakfast Bar
- Electric Range
- Microwave
- Dishwasher
- Stainless Steel Appliances
- Kitchen Island
- Granite Countertops
Flooring
- Carpet
- Granite
- Tile
- Luxury Vinyl Tile
Bedrooms and Bathrooms
- 3 Bedrooms
- Main Floor Bedroom
- Walk-In Closet
- Double Vanity
- Separate Shower in Primary Bathroom
- Bathtub with Shower
- Walk-in Shower
Laundry
- Laundry Room
- Dryer
- Sink Near Laundry
Schools
- Wake Forest Elementary And Middle School
- Wake Forest High School
Utilities
- Central Air
- Heat Pump System
Additional Features
- Covered patio or porch
- 1,307 Sq Ft Lot
Community Details
- Association fees include ground maintenance
- Cams Association, Phone Number (877) 672-2267
- Built by McKee Homes
- The Townes At Gateway Commons Subdivision, The Polk Floorplan
Listing and Financial Details
- Assessor Parcel Number 1840.08-97-7882.000
Map
Home Values in the Area
Average Home Value in this Area
Property History
| Date | Event | Price | Change | Sq Ft Price |
|---|---|---|---|---|
| 02/21/2025 02/21/25 | For Sale | $399,000 | -- | $174 / Sq Ft |
Similar Homes in Wake Forest, NC
Source: Doorify MLS
MLS Number: 10077813
- 978 Gateway Commons Cir
- 547 Gateway Townes Blvd
- 1031 Wait Ave
- 1137 Fanning Dr
- 1324 Vanagrif Ct
- 1320 Heritage Hills Way
- 1400 Basley St
- 123 Stone Park Dr
- 756 Rockville Rd
- 1021 Traditions Meadow Dr
- 512 Hallburg Ct
- 345 Springtime Fields Ln
- 528 Clifton Blue St
- 309 Orange Blossom Ct
- 1305 Reservoir View Ln
- 420 Retreat Ln
- 660 Sun Meadow Dr
- 664 Sun Meadow Dr
- 1018 Tranquil Creek Way
- 1012 Tranquil Creek Way
