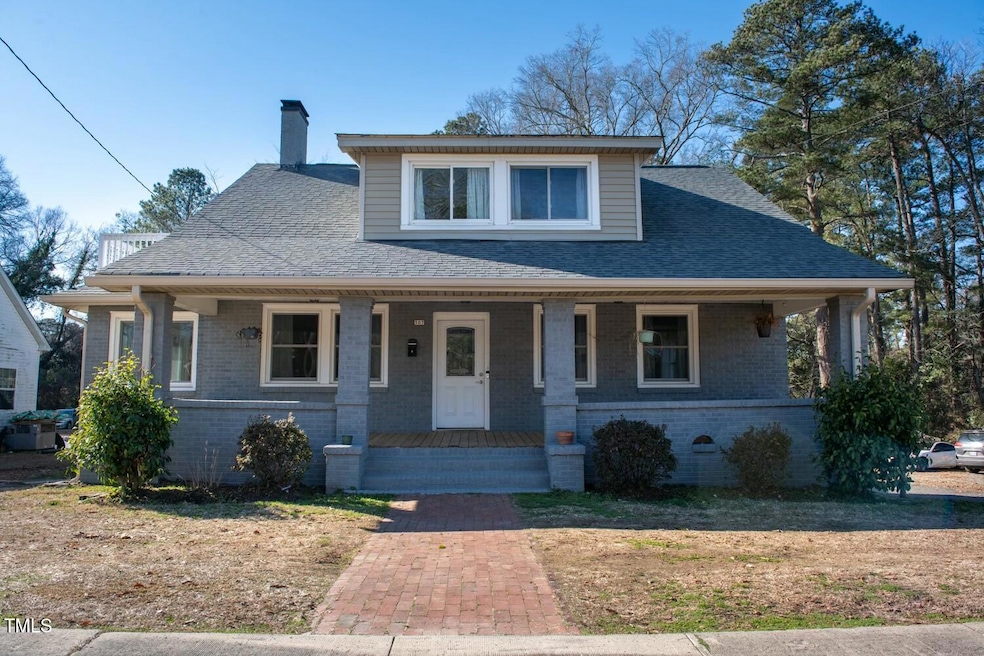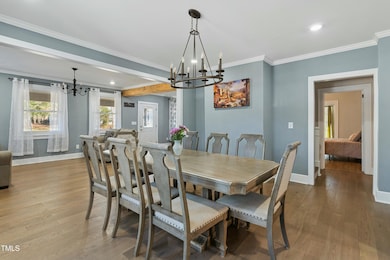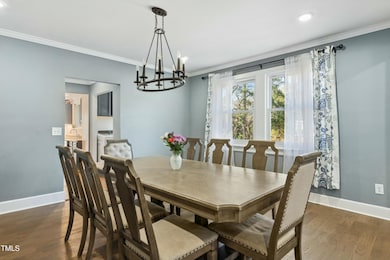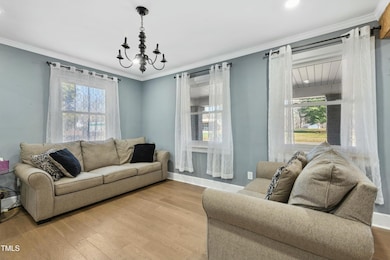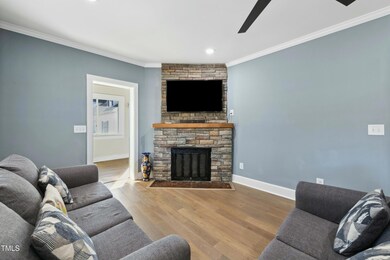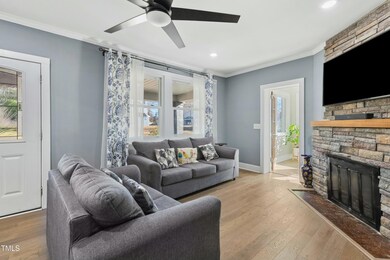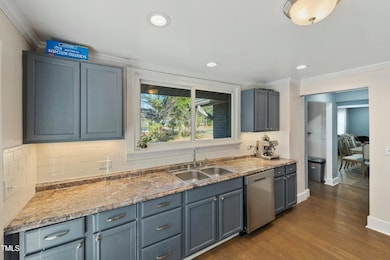
507 Hawkins Ave Sanford, NC 27330
Estimated payment $1,997/month
Highlights
- The property is located in a historic district
- Deck
- Sun or Florida Room
- Cape Cod Architecture
- Wood Flooring
- No HOA
About This Home
One of a Kind! Charming Historic Home with Modern Updates, Expansive Lot, and Prime Location
This 5-bedroom, 3-bathroom home effortlessly blends historic charm with modern upgrades. Built in 1916 and thoughtfully remodeled in 1980, this property offers the best of both worlds—classic character with the conveniences of contemporary living.
Nestled on a generous .32-acre lot with an additional .34-acre adjacent parcel (PIN 9643-62-3412-00) .66 acres total
Inside, you'll find a beautifully maintained interior featuring new engineered hardwood floors throughout (no carpet!). The spacious downstairs owner's suite offers privacy and comfort, while the rest of the home is filled with natural light (especially the sunroom). The living area centers around a wood-burning fireplace, perfect for cozy nights.
The three full bathrooms have all been remodeled with tasteful finishes, including new tile work—offering both function and elegance. The sunroom features new windows and provides a serene spot for relaxation.
Recent updates include new insulation, new drywall, and updated electrical and plumbing. The HVAC units were replaced in 2023 and 2024, ensuring year-round comfort. In addition, all windows were replaced in 2017.
The property is just .6 miles to Downtown Sanford and is very convenient to restaurants, shopping, and entertainment. The additional .34-acre adjacent lot offers endless possibilities—whether you're looking to expand your garden, create an outdoor oasis, or simply enjoy the extra space. (Contact Lee county and city of Sanford regarding potential to add a 2nd dwelling)
With its blend of timeless character, modern updates, and unbeatable location, this home is a rare find. Don't miss out on the opportunity to own this unique property!
$5k in buyer closing costs available when using preferred lender
See attachment in MLS Docs
Home Details
Home Type
- Single Family
Est. Annual Taxes
- $2,871
Year Built
- Built in 1916 | Remodeled in 1980
Lot Details
- 0.66 Acre Lot
- East Facing Home
- Wood Fence
- Cleared Lot
- Back Yard Fenced and Front Yard
Home Design
- Cape Cod Architecture
- Brick Exterior Construction
- Block Foundation
- Architectural Shingle Roof
Interior Spaces
- 2,678 Sq Ft Home
- 1-Story Property
- Chandelier
- Living Room
- Dining Room
- Home Office
- Sun or Florida Room
- Wood Flooring
- Basement
- Crawl Space
- Scuttle Attic Hole
Kitchen
- Range
- Microwave
- Dishwasher
Bedrooms and Bathrooms
- 5 Bedrooms
- 3 Full Bathrooms
- Primary bathroom on main floor
Laundry
- Laundry Room
- Laundry on main level
Parking
- 4 Parking Spaces
- 4 Open Parking Spaces
Outdoor Features
- Deck
- Fire Pit
Location
- The property is located in a historic district
Schools
- B T Bullock Elementary School
- West Lee Middle School
- Lee High School
Utilities
- Forced Air Heating and Cooling System
- Cable TV Available
Listing and Financial Details
- Assessor Parcel Number 964362332400
Community Details
Overview
- No Home Owners Association
Recreation
- Park
Map
Home Values in the Area
Average Home Value in this Area
Tax History
| Year | Tax Paid | Tax Assessment Tax Assessment Total Assessment is a certain percentage of the fair market value that is determined by local assessors to be the total taxable value of land and additions on the property. | Land | Improvement |
|---|---|---|---|---|
| 2024 | $3,221 | $242,300 | $6,800 | $235,500 |
| 2023 | $3,211 | $242,300 | $6,800 | $235,500 |
| 2022 | $2,866 | $188,600 | $8,000 | $180,600 |
| 2021 | $2,913 | $188,600 | $8,000 | $180,600 |
| 2020 | $2,903 | $188,600 | $8,000 | $180,600 |
| 2019 | $2,500 | $162,200 | $8,000 | $154,200 |
| 2018 | $2,496 | $160,500 | $7,400 | $153,100 |
| 2017 | $2,458 | $160,100 | $7,400 | $152,700 |
| 2016 | $2,433 | $160,100 | $7,400 | $152,700 |
| 2014 | $2,313 | $160,100 | $7,400 | $152,700 |
Property History
| Date | Event | Price | Change | Sq Ft Price |
|---|---|---|---|---|
| 01/22/2025 01/22/25 | Pending | -- | -- | -- |
| 01/13/2025 01/13/25 | For Sale | $315,000 | -- | $118 / Sq Ft |
Deed History
| Date | Type | Sale Price | Title Company |
|---|---|---|---|
| Warranty Deed | $320,000 | None Listed On Document | |
| Warranty Deed | $320,000 | None Listed On Document | |
| Quit Claim Deed | -- | None Listed On Document | |
| Quit Claim Deed | -- | None Listed On Document | |
| Warranty Deed | $160,000 | None Available | |
| Warranty Deed | $55,000 | None Available | |
| Warranty Deed | $17,000 | None Available | |
| Deed | -- | -- |
Mortgage History
| Date | Status | Loan Amount | Loan Type |
|---|---|---|---|
| Open | $200,000 | Credit Line Revolving | |
| Closed | $200,000 | Credit Line Revolving | |
| Previous Owner | $81,000 | New Conventional | |
| Previous Owner | $48,000 | Seller Take Back | |
| Previous Owner | $103,200 | New Conventional |
Similar Homes in Sanford, NC
Source: Doorify MLS
MLS Number: 10070530
APN: 9643-62-3324-00
- 123 E Weatherspoon St
- 309 Hawkins Ave
- 211 W Chisholm St
- 216 Cross St
- 217 Temple Ave
- 114 Hill Ave
- 109 Hill Ave
- 0 N Gulf St Unit 10079395
- 0 N Gulf St Unit 10076514
- 221 Charlotte Ave
- 205 N Gulf St
- 116 Pisgah
- 510 Cross St
- 221 Stroud St
- 504 Summitt Dr
- 518 W Chisholm St
- 710 Spring Ln
- 0 Sunset Dr
- 539 Lionheart Ln
- 408 Charlotte Ave
