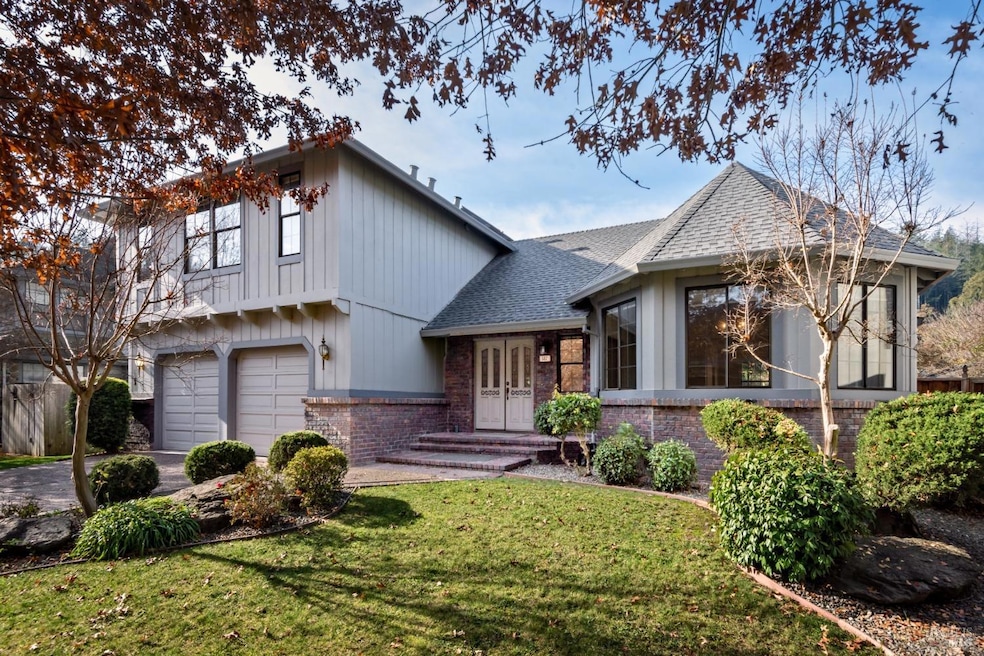
507 Jenifer Ct Santa Rosa, CA 95404
Highlights
- Cathedral Ceiling
- Walk-In Closet
- Landscaped
- Maria Carrillo High School Rated A
- Bathroom on Main Level
- Central Heating and Cooling System
About This Home
As of January 2025Welcome to 507 Jenifer Court, nestled in the beautiful Brush Creek area of Santa Rosa. This charming home sits on a tree-lined street in a sought after neighborhood, offering both tranquility and convenience. With 4 spacious bedrooms and 2.5 bathrooms, this 2,325 square foot home is perfect for those seeking comfort and style. Inside you'll find an open floorplan with high ceilings, a cozy fireplace and a formal living room and dining area. The primary suite offers a walk-in closet and a spacious ensuite bathroom with double sinks and plenty of counter space. The backyard is private and peaceful with plenty of room for gardening. With a newer roof, furnace and water heater, this homes original interior is ready for your personal touch. This ideal location is close to shopping, restaurants and freeway access.
Home Details
Home Type
- Single Family
Est. Annual Taxes
- $10,341
Year Built
- Built in 1987
Lot Details
- 6,948 Sq Ft Lot
- Wood Fence
- Back Yard Fenced
- Landscaped
- Sprinkler System
Parking
- 2 Car Garage
- 2 Open Parking Spaces
Home Design
- Side-by-Side
- Brick Exterior Construction
- Concrete Foundation
- Slab Foundation
- Composition Roof
Interior Spaces
- 2,325 Sq Ft Home
- 2-Story Property
- Cathedral Ceiling
- Ceiling Fan
- Fireplace With Gas Starter
- Stone Fireplace
- Family Room
- Combination Dining and Living Room
Bedrooms and Bathrooms
- 4 Bedrooms
- Primary Bedroom Upstairs
- Walk-In Closet
- Bathroom on Main Level
Laundry
- Laundry on upper level
- Dryer
- Washer
Additional Features
- Grab Bars
- Central Heating and Cooling System
Listing and Financial Details
- Assessor Parcel Number 182-380-012-000
Map
Home Values in the Area
Average Home Value in this Area
Property History
| Date | Event | Price | Change | Sq Ft Price |
|---|---|---|---|---|
| 01/15/2025 01/15/25 | Sold | $895,000 | +2.3% | $385 / Sq Ft |
| 12/18/2024 12/18/24 | For Sale | $875,000 | -- | $376 / Sq Ft |
Tax History
| Year | Tax Paid | Tax Assessment Tax Assessment Total Assessment is a certain percentage of the fair market value that is determined by local assessors to be the total taxable value of land and additions on the property. | Land | Improvement |
|---|---|---|---|---|
| 2023 | $10,341 | $440,718 | $149,840 | $290,878 |
| 2022 | $4,861 | $432,077 | $146,902 | $285,175 |
| 2021 | $4,766 | $423,606 | $144,022 | $279,584 |
| 2020 | $4,748 | $419,264 | $142,546 | $276,718 |
| 2019 | $4,806 | $411,044 | $139,751 | $271,293 |
| 2018 | $4,601 | $402,985 | $137,011 | $265,974 |
| 2017 | $4,517 | $395,084 | $134,325 | $260,759 |
| 2016 | $4,468 | $387,339 | $131,692 | $255,647 |
| 2015 | $4,336 | $381,521 | $129,714 | $251,807 |
| 2014 | $4,178 | $374,049 | $127,174 | $246,875 |
Deed History
| Date | Type | Sale Price | Title Company |
|---|---|---|---|
| Quit Claim Deed | -- | None Listed On Document | |
| Interfamily Deed Transfer | -- | -- | |
| Grant Deed | -- | -- | |
| Deed | $254,500 | -- |
Similar Homes in Santa Rosa, CA
Source: Bay Area Real Estate Information Services (BAREIS)
MLS Number: 324094350
APN: 182-380-012
- 35 Maywood Dr
- 349 Gemma Cir
- 824 Brush Creek Rd
- 1143 Forest Glen Way
- 4136 Calloway Dr
- 4242 Streamside Dr
- 4346 Streamside Dr
- 459 Mission Blvd
- 3624 Alta Vista Ave
- 169 Yulupa Cir
- 3636 Alta Vista Ave
- 3160 Sunridge Dr
- 1030 Blue Oak Place
- 1220 Mission Blvd
- 46 Randall Ln
- 4608 Tavares Ln
- 1438 Mission Blvd
- 1536 Mission Blvd
- 1714 Happy Valley Rd
- 3540 Happy Valley Rd
