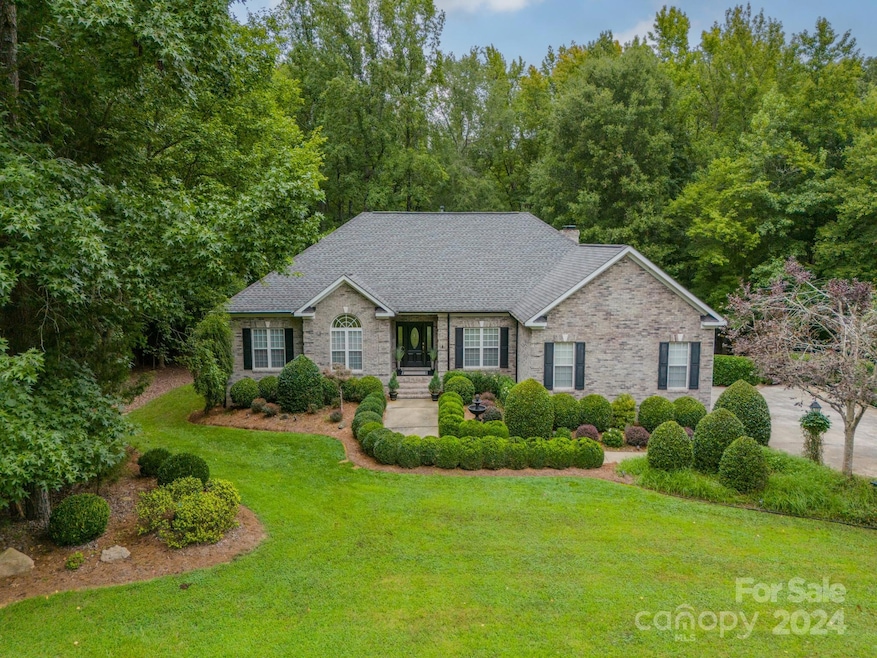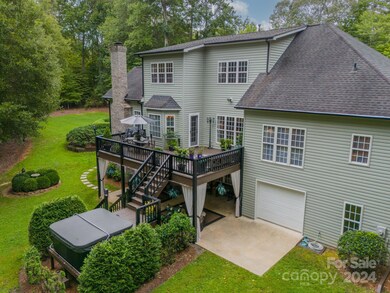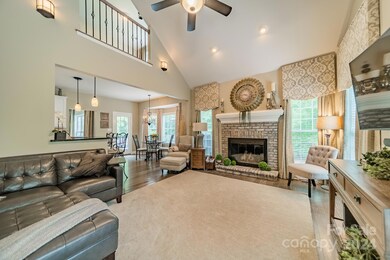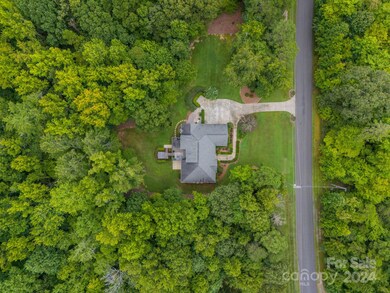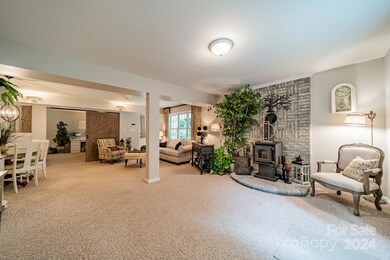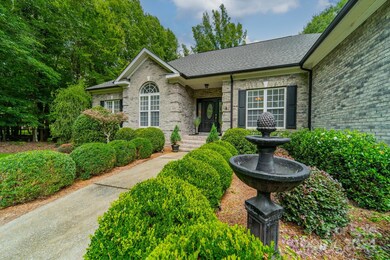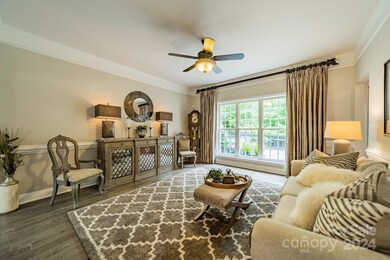
507 Lochaven Rd Waxhaw, NC 28173
Highlights
- Spa
- Deck
- Wooded Lot
- Rea View Elementary School Rated A
- Private Lot
- Covered patio or porch
About This Home
As of February 2025WATCH VIDEO TOUR! STUNNING custom home on 2.37 private acres and NO HOA in highly-rated Weddington school district! Convenient to uptown Charlotte, local shops and restaurants. Large windows flood the entire home w/ natural light. Main level includes 3 spacious bedrooms, 2 bathrooms, custom kitchen with gas range and S.S appliances, a breakfast nook that opens to a vaulted family room. Upper level includes a spacious loft and bonus room perfect for home office or flex space. Lower level has a full in-law/guest suite with a fireplace that leads out to a covered patio, hot tub area, lush green space and fire pit… an entertainer’s dream. 2 car, side-loading garage with oversized rear access garage door leading to workshop. Garage and walk-in attic provide storage galore!
Last Agent to Sell the Property
Keller Williams Ballantyne Area Brokerage Email: listings@hprea.com License #268537

Co-Listed By
Keller Williams Ballantyne Area Brokerage Email: listings@hprea.com License #347699
Home Details
Home Type
- Single Family
Est. Annual Taxes
- $3,571
Year Built
- Built in 1998
Lot Details
- Private Lot
- Level Lot
- Wooded Lot
- Property is zoned AM6
Parking
- 3 Car Attached Garage
- Rear-Facing Garage
- Driveway
Home Design
- Brick Exterior Construction
- Vinyl Siding
Interior Spaces
- 2-Story Property
- Wood Burning Fireplace
- French Doors
- Family Room with Fireplace
- Vinyl Flooring
- Laundry Room
Kitchen
- Oven
- Gas Cooktop
- Microwave
- Dishwasher
- Kitchen Island
- Disposal
Bedrooms and Bathrooms
- 3 Main Level Bedrooms
- Walk-In Closet
- 4 Full Bathrooms
Finished Basement
- Walk-Out Basement
- Interior and Exterior Basement Entry
- Apartment Living Space in Basement
Outdoor Features
- Spa
- Deck
- Covered patio or porch
- Fire Pit
- Outbuilding
Additional Homes
- Separate Entry Quarters
Schools
- Rea View Elementary School
- Weddington Middle School
- Weddington High School
Utilities
- Forced Air Heating and Cooling System
- Heat Pump System
- Gas Water Heater
- Septic Tank
Listing and Financial Details
- Assessor Parcel Number 06-153-110
Map
Home Values in the Area
Average Home Value in this Area
Property History
| Date | Event | Price | Change | Sq Ft Price |
|---|---|---|---|---|
| 02/03/2025 02/03/25 | Sold | $925,000 | +2.8% | $243 / Sq Ft |
| 12/13/2024 12/13/24 | Pending | -- | -- | -- |
| 11/08/2024 11/08/24 | Price Changed | $900,000 | -4.3% | $237 / Sq Ft |
| 11/07/2024 11/07/24 | Price Changed | $940,000 | -2.1% | $247 / Sq Ft |
| 10/17/2024 10/17/24 | For Sale | $960,000 | 0.0% | $252 / Sq Ft |
| 09/26/2024 09/26/24 | Pending | -- | -- | -- |
| 09/13/2024 09/13/24 | Price Changed | $960,000 | -1.0% | $252 / Sq Ft |
| 09/06/2024 09/06/24 | Price Changed | $970,000 | -1.0% | $255 / Sq Ft |
| 08/21/2024 08/21/24 | Price Changed | $980,000 | -2.0% | $258 / Sq Ft |
| 08/12/2024 08/12/24 | For Sale | $1,000,000 | -- | $263 / Sq Ft |
Tax History
| Year | Tax Paid | Tax Assessment Tax Assessment Total Assessment is a certain percentage of the fair market value that is determined by local assessors to be the total taxable value of land and additions on the property. | Land | Improvement |
|---|---|---|---|---|
| 2024 | $3,571 | $506,600 | $179,500 | $327,100 |
| 2023 | $3,207 | $506,600 | $179,500 | $327,100 |
| 2022 | $3,222 | $506,600 | $179,500 | $327,100 |
| 2021 | $3,222 | $506,600 | $179,500 | $327,100 |
| 2020 | $3,009 | $411,700 | $88,600 | $323,100 |
| 2019 | $3,223 | $411,700 | $88,600 | $323,100 |
| 2018 | $3,009 | $411,700 | $88,600 | $323,100 |
| 2017 | $3,215 | $411,700 | $88,600 | $323,100 |
| 2016 | $3,156 | $411,700 | $88,600 | $323,100 |
| 2015 | $3,197 | $411,700 | $88,600 | $323,100 |
| 2014 | $2,325 | $338,440 | $183,090 | $155,350 |
Mortgage History
| Date | Status | Loan Amount | Loan Type |
|---|---|---|---|
| Open | $138,500 | No Value Available | |
| Closed | $138,500 | No Value Available | |
| Open | $740,000 | New Conventional | |
| Closed | $740,000 | New Conventional | |
| Previous Owner | $30,000 | Credit Line Revolving | |
| Previous Owner | $279,000 | Unknown | |
| Previous Owner | $69,416 | Stand Alone Second | |
| Previous Owner | $205,500 | Unknown | |
| Previous Owner | $35,500 | Construction |
Deed History
| Date | Type | Sale Price | Title Company |
|---|---|---|---|
| Warranty Deed | $925,000 | None Listed On Document | |
| Warranty Deed | $925,000 | None Listed On Document | |
| Warranty Deed | $350,000 | -- | |
| Warranty Deed | $35,500 | -- |
Similar Homes in Waxhaw, NC
Source: Canopy MLS (Canopy Realtor® Association)
MLS Number: 4161696
APN: 06-153-110
- 305 Caledonia Way
- 729 Lochaven Rd
- 542 Lochaven Rd
- 1012 Shippon Ln
- 6040 Oxfordshire Rd
- 5001 Oxfordshire Rd
- 6012 Hathaway Ln
- 8328 Victoria Lake Dr
- 935 Woods Loop
- 1614 Shimron Ln
- 1013 Lake Forest Dr
- 708 Ridge Lake Dr
- 733 Lingfield Ln
- 816 Pine Valley Ct
- 7605 Berryfield Ct
- 1005 Piper Meadows Dr Unit 1
- 00 Providence Rd
- 819 Beauhaven Ln
- 509 Pine Needle Ct
- 2004 Ptarmigan Ct
