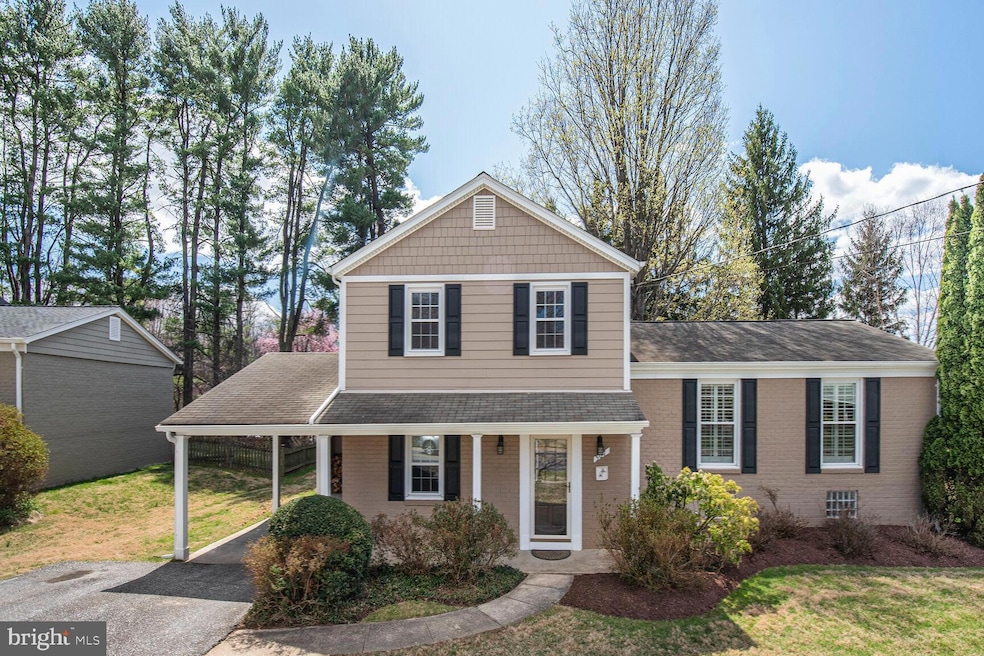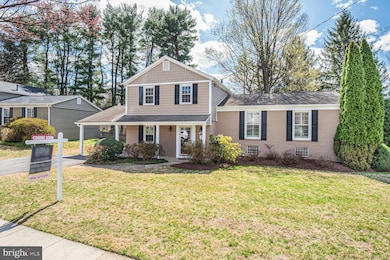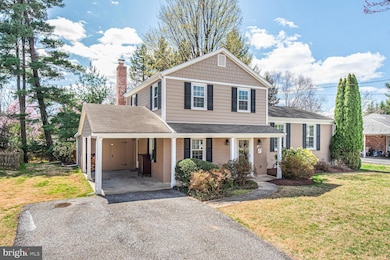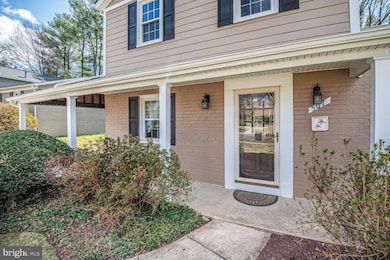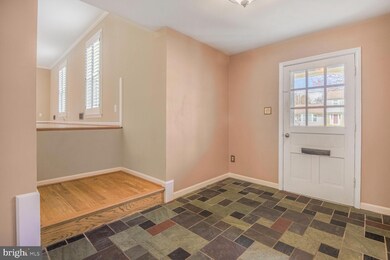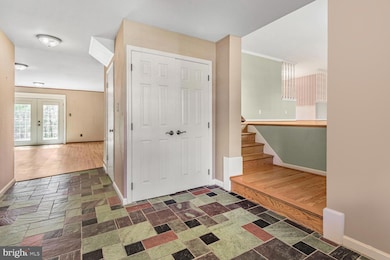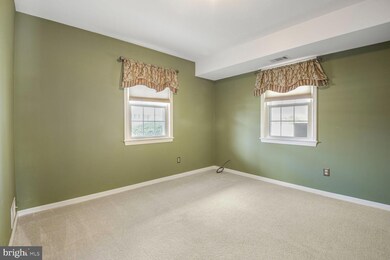
507 Mannakee St Rockville, MD 20850
West Rockville NeighborhoodEstimated payment $5,773/month
Highlights
- Open Floorplan
- Wood Flooring
- Main Floor Bedroom
- Beall Elementary School Rated A
- Space For Rooms
- 1 Fireplace
About This Home
Welcome to 507 Mannakee Street in popular Woodley Gardens where you'll enjoy a meticulously cared-for and very well-built home in remarkable condition! This popular model is move-in ready and the location is perfect! From here you can walk to all necessary amenities & conveniences including the Rockville Metro/MARC Station, Rockville Town Center, close to excellent schools, parks and ballfields, the Municipal Swim Center, Montgomery College, and the local community pool. You are a few minutes away from quick access to I270 & Rt 355 with its top-notch restaurants & shops. Significant improvements abound in this gem including tasteful kitchen and baths remodels, professional paint with excellent color choices inside & out, James Hardie siding & gutters, replaced windows, living room vinyl flooring, and refinished hardwood floors, The major systems are in good order including recently replaced furnace, new dishwasher, air conditioner, and house humidifier. Plantation shutters, recessed lighting, chair rail molding and quaint front porch add to the home's appeal! The floor plan is popular for its practicality & sensible flow. The main level includes and inviting and spacious foyer, a fifth bedroom that can easily be used as an office, powder room, large living room with fireplace and brick surround, French doors lead to a spacious deck, professional landscaping with mature pines, and pretty lot and greenhouse! A few steps up to the next level you’ll find a formal separate dining room, large living room & bright kitchen. The upper-level offers four bedrooms including a primary suite with remodeled bathroom, hall bath and linen closet. The lower level offers plenty of storage space! The house is open Saturday March 29 from 1-4 P.M. Don’t miss it! It is truly a must-see home!
Home Details
Home Type
- Single Family
Est. Annual Taxes
- $9,060
Year Built
- Built in 1966
Lot Details
- 9,558 Sq Ft Lot
- Property is in excellent condition
- Property is zoned R90
Home Design
- Split Level Home
- Brick Exterior Construction
- Block Foundation
- Poured Concrete
Interior Spaces
- Property has 4 Levels
- Open Floorplan
- Chair Railings
- Crown Molding
- Recessed Lighting
- 1 Fireplace
- Replacement Windows
- Window Treatments
- Bay Window
- French Doors
- Entrance Foyer
- Family Room Off Kitchen
- Living Room
- Formal Dining Room
- Dryer
Kitchen
- Eat-In Kitchen
- Gas Oven or Range
- Stove
- Built-In Microwave
- Dishwasher
- Disposal
Flooring
- Wood
- Carpet
- Concrete
- Ceramic Tile
- Vinyl
Bedrooms and Bathrooms
- En-Suite Bathroom
- Walk-In Closet
Basement
- Heated Basement
- Drainage System
- Sump Pump
- Space For Rooms
- Basement Windows
Parking
- 3 Parking Spaces
- 2 Driveway Spaces
- 1 Attached Carport Space
Utilities
- Forced Air Heating and Cooling System
- Natural Gas Water Heater
Listing and Financial Details
- Tax Lot 20
- Assessor Parcel Number 160400235334
Community Details
Overview
- No Home Owners Association
- Woodley Gardens Subdivision
Recreation
- Community Pool
Map
Home Values in the Area
Average Home Value in this Area
Tax History
| Year | Tax Paid | Tax Assessment Tax Assessment Total Assessment is a certain percentage of the fair market value that is determined by local assessors to be the total taxable value of land and additions on the property. | Land | Improvement |
|---|---|---|---|---|
| 2024 | $9,060 | $626,500 | $367,100 | $259,400 |
| 2023 | $8,017 | $606,300 | $0 | $0 |
| 2022 | $7,523 | $586,100 | $0 | $0 |
| 2021 | $7,166 | $565,900 | $349,600 | $216,300 |
| 2020 | $7,166 | $561,300 | $0 | $0 |
| 2019 | $7,119 | $556,700 | $0 | $0 |
| 2018 | $7,103 | $552,100 | $317,800 | $234,300 |
| 2017 | $6,997 | $536,733 | $0 | $0 |
| 2016 | $5,875 | $521,367 | $0 | $0 |
| 2015 | $5,875 | $506,000 | $0 | $0 |
| 2014 | $5,875 | $505,767 | $0 | $0 |
Property History
| Date | Event | Price | Change | Sq Ft Price |
|---|---|---|---|---|
| 04/01/2025 04/01/25 | Pending | -- | -- | -- |
| 03/27/2025 03/27/25 | For Sale | $899,000 | -- | $382 / Sq Ft |
Deed History
| Date | Type | Sale Price | Title Company |
|---|---|---|---|
| Deed | $630,000 | -- | |
| Deed | $630,000 | -- | |
| Deed | -- | -- | |
| Deed | -- | -- |
Mortgage History
| Date | Status | Loan Amount | Loan Type |
|---|---|---|---|
| Open | $651,000 | New Conventional | |
| Closed | $530,000 | New Conventional | |
| Closed | $130,000 | Stand Alone Second | |
| Closed | $500,000 | Purchase Money Mortgage | |
| Closed | $500,000 | Purchase Money Mortgage |
Similar Homes in the area
Source: Bright MLS
MLS Number: MDMC2171622
APN: 04-00235334
- 512 Carr Ave
- 605 Anderson Ave
- 513 Bradford Dr
- 415 W Montgomery Ave
- 706 Ivy League Ln
- 530 W Montgomery Ave
- 544 W Montgomery Ave
- 740 College Pkwy
- 205 W Montgomery Ave
- 203 W Montgomery Ave
- 703 Roxboro Rd
- 712 Roxboro Rd
- 501 Hungerford Dr
- 501 Hungerford Dr
- 501 Hungerford Dr
- 532 Azalea Dr
- 674 College Pkwy
- 845 Azalea Dr Unit 27-845
- 802 Aster Blvd
- 705 N Stonestreet Ave
