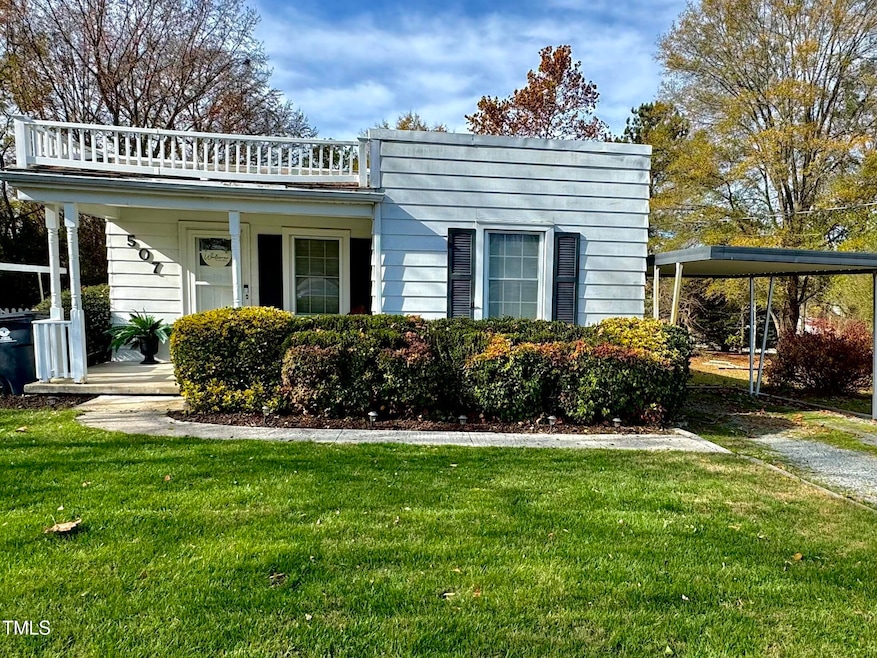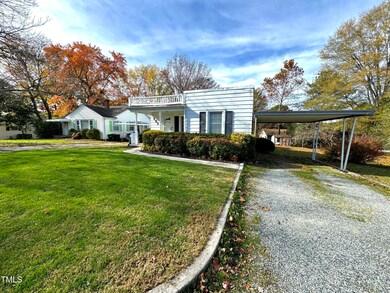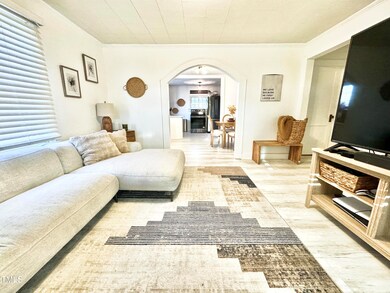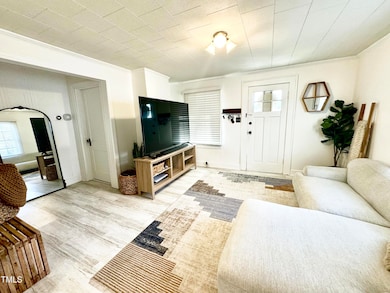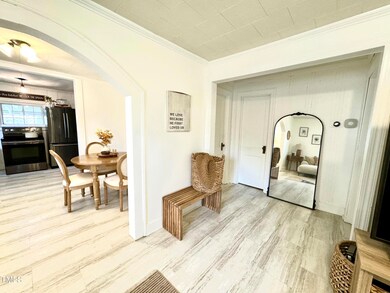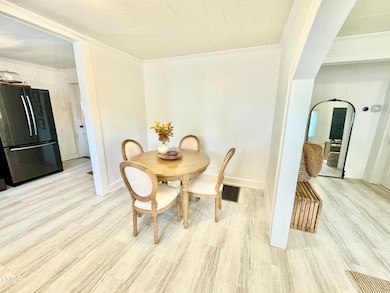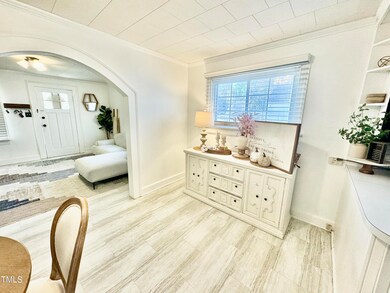
507 N Mack St Creedmoor, NC 27522
Highlights
- Ranch Style House
- No HOA
- Living Room
- Wood Flooring
- Screened Porch
- Central Air
About This Home
As of April 2025Welcome home to this delightful, cozy retreat that's full of charm and personality! Nestled on a quiet street, this gem offers a unique blend of vintage details and modern comfort. The inviting living space features warm, natural light and an open living, dining, and kitchen layout that feels both functional and welcoming.
Step into the backyard and discover your escape complete with mature trees, space to garden, entertain, or simply relax under the stars. A spacious screened-in patio offers the perfect spot to enjoy the outdoors while staying protected from the elements—ideal for morning coffee, evening dinners, or simply unwinding. A well-appointed shed with electricity adds extra convenience, perfect for storing tools, outdoor gear, or creating your own workshop space.
For added peace of mind, the home is equipped with a full-home generator, ensuring comfort and convenience no matter the weather.
With its unique charm, cozy feel, and thoughtful amenities, this one-of-a-kind home is perfect for those seeking something special. Your dream home is calling—don't miss the chance to make it yours!
Home Details
Home Type
- Single Family
Est. Annual Taxes
- $1,204
Year Built
- Built in 1942
Lot Details
- 7,405 Sq Ft Lot
Home Design
- Ranch Style House
- Brick Exterior Construction
- Brick Foundation
- Metal Roof
- Aluminum Siding
- Metal Siding
Interior Spaces
- 1,052 Sq Ft Home
- Living Room
- Dining Room
- Screened Porch
- Basement
- Crawl Space
- Outdoor Smart Camera
Flooring
- Wood
- Tile
Bedrooms and Bathrooms
- 2 Bedrooms
- 1 Full Bathroom
Parking
- 2 Parking Spaces
- 1 Carport Space
- 1 Open Parking Space
Schools
- Mount Energy Elementary School
- Hawley Middle School
- S Granville High School
Utilities
- Central Air
- Heating System Uses Natural Gas
Community Details
- No Home Owners Association
Listing and Financial Details
- Assessor Parcel Number 089613139375
Map
Home Values in the Area
Average Home Value in this Area
Property History
| Date | Event | Price | Change | Sq Ft Price |
|---|---|---|---|---|
| 04/04/2025 04/04/25 | Sold | $225,000 | 0.0% | $214 / Sq Ft |
| 03/14/2025 03/14/25 | Pending | -- | -- | -- |
| 03/11/2025 03/11/25 | Price Changed | $225,000 | -6.3% | $214 / Sq Ft |
| 01/17/2025 01/17/25 | Price Changed | $240,000 | -3.8% | $228 / Sq Ft |
| 12/06/2024 12/06/24 | For Sale | $249,500 | -- | $237 / Sq Ft |
Tax History
| Year | Tax Paid | Tax Assessment Tax Assessment Total Assessment is a certain percentage of the fair market value that is determined by local assessors to be the total taxable value of land and additions on the property. | Land | Improvement |
|---|---|---|---|---|
| 2024 | $1,186 | $92,000 | $15,088 | $76,912 |
| 2023 | $1,186 | $54,357 | $12,070 | $42,287 |
| 2022 | $923 | $54,357 | $12,070 | $42,287 |
| 2021 | $918 | $54,357 | $12,070 | $42,287 |
| 2020 | $918 | $54,357 | $12,070 | $42,287 |
| 2019 | $918 | $54,357 | $12,070 | $42,287 |
| 2018 | $918 | $54,357 | $12,070 | $42,287 |
| 2016 | $982 | $55,364 | $12,070 | $43,294 |
| 2015 | $950 | $55,364 | $12,070 | $43,294 |
| 2014 | $969 | $55,364 | $12,070 | $43,294 |
| 2013 | -- | $55,364 | $12,070 | $43,294 |
Mortgage History
| Date | Status | Loan Amount | Loan Type |
|---|---|---|---|
| Open | $218,250 | New Conventional | |
| Previous Owner | $114,000 | Adjustable Rate Mortgage/ARM |
Deed History
| Date | Type | Sale Price | Title Company |
|---|---|---|---|
| Warranty Deed | $225,000 | None Listed On Document | |
| Warranty Deed | $112,000 | None Available |
Similar Home in Creedmoor, NC
Source: Doorify MLS
MLS Number: 10066177
APN: 089613139375
- 207 Mill St Unit A & B
- 209 Mill St Unit A & B
- 307 Watson St
- 309 Watson St Unit A/B
- 204 Allen St Unit A & B
- 906 Circle Dr
- 202 Allen St Unit A & B
- Lot 14 Lyon St E
- 511 W Hillsboro St Unit 30
- 700 Quail Ct
- 505 Wild Goose Ln
- 2503 N Carolina 56
- 1608 Irving Place
- 709 Conifer Ct
- 934 Woodland Rd
- 2040 Alderman Way
- 2053 Alderman Way
- 2062 Alderman Way
- 2065 Alderman Way
- 2760 Clifton Ave
