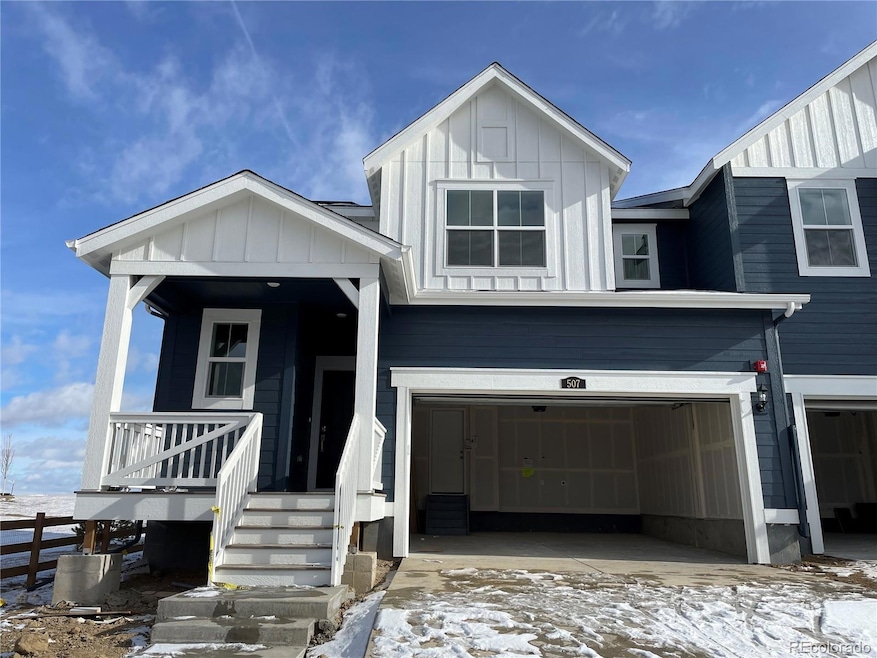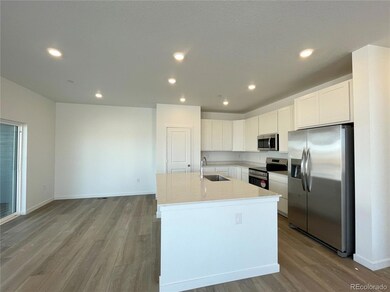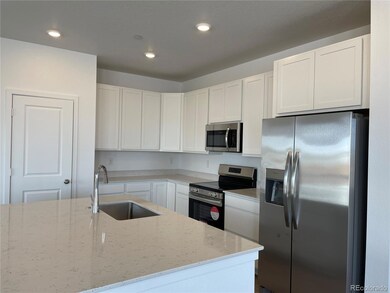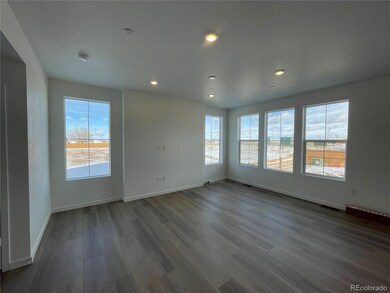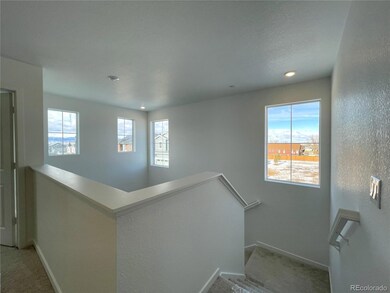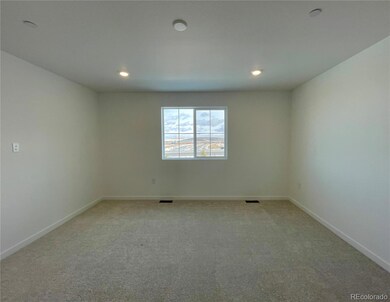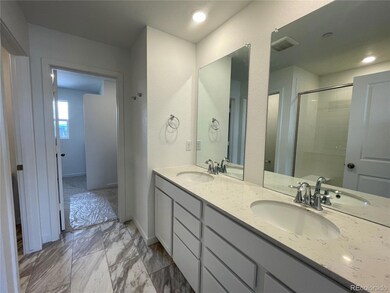
Highlights
- New Construction
- Primary Bedroom Suite
- Deck
- Black Rock Elementary School Rated A-
- Open Floorplan
- End Unit
About This Home
As of March 2025**Special Financing Available** Move in Ready! Welcome home to the Spire Floorplan built by Lennar! An open floorplan is found on the first level of this two-story home with gorgeous finishes! The kitchen overlook the expansive great room and the sliding glass doors lead to a covered deck. The main level has LVP flooring and the kitchen boasts quartz countertops, kitchen island and s/s appliances. All three bedrooms occupy the second level, including the owner’s suite with a restful bedroom, spa-inspired bathroom and walk-in closet. The basement is unfinished waiting for your personalization. Home is equipped with solar and features a covered rear patio. See everything Erie has to offer with it's small town feel, majestic mountain views, 63,000sf community center and 20,000sf community Library! Close to shopping/dining, trails and parks! Close to I-25, Lafayette and Baseline.
Last Agent to Sell the Property
Coldwell Banker Realty 56 Brokerage Email: kris@thecerettogroup.com,720-939-0558 License #100021260

Home Details
Home Type
- Single Family
Est. Annual Taxes
- $7,626
Year Built
- Built in 2024 | New Construction
Lot Details
- 4,552 Sq Ft Lot
- 1 Common Wall
HOA Fees
- $84 Monthly HOA Fees
Parking
- 2 Car Attached Garage
Home Design
- Slab Foundation
- Frame Construction
- Composition Roof
- Stone Siding
Interior Spaces
- 2-Story Property
- Open Floorplan
- Entrance Foyer
- Great Room
- Dining Room
- Unfinished Basement
- Basement Fills Entire Space Under The House
- Laundry Room
Kitchen
- Breakfast Area or Nook
- Eat-In Kitchen
- Oven
- Range
- Microwave
- Dishwasher
- Kitchen Island
- Quartz Countertops
- Disposal
Flooring
- Carpet
- Vinyl
Bedrooms and Bathrooms
- 3 Bedrooms
- Primary Bedroom Suite
- Walk-In Closet
Home Security
- Carbon Monoxide Detectors
- Fire and Smoke Detector
Outdoor Features
- Deck
- Covered patio or porch
Schools
- Highlands Elementary School
- Soaring Heights Middle School
- Erie High School
Utilities
- Forced Air Heating and Cooling System
Listing and Financial Details
- Assessor Parcel Number R8977228
Community Details
Overview
- Msi, Llc Association, Phone Number (720) 974-4123
- Built by Lennar
- Sunset Village Subdivision, Spire Floorplan
Recreation
- Park
- Trails
Map
Home Values in the Area
Average Home Value in this Area
Property History
| Date | Event | Price | Change | Sq Ft Price |
|---|---|---|---|---|
| 03/28/2025 03/28/25 | Sold | $589,900 | -0.8% | $323 / Sq Ft |
| 02/19/2025 02/19/25 | Pending | -- | -- | -- |
| 02/15/2025 02/15/25 | Price Changed | $594,900 | -3.7% | $326 / Sq Ft |
| 01/17/2025 01/17/25 | Price Changed | $617,900 | +0.5% | $339 / Sq Ft |
| 01/08/2025 01/08/25 | For Sale | $614,900 | -- | $337 / Sq Ft |
Tax History
| Year | Tax Paid | Tax Assessment Tax Assessment Total Assessment is a certain percentage of the fair market value that is determined by local assessors to be the total taxable value of land and additions on the property. | Land | Improvement |
|---|---|---|---|---|
| 2024 | $130 | $3,190 | $3,190 | -- |
| 2023 | $130 | $1,150 | $1,150 | $0 |
| 2022 | $7 | $10 | $10 | $0 |
Mortgage History
| Date | Status | Loan Amount | Loan Type |
|---|---|---|---|
| Open | $459,900 | New Conventional |
Deed History
| Date | Type | Sale Price | Title Company |
|---|---|---|---|
| Special Warranty Deed | $589,900 | None Listed On Document | |
| Special Warranty Deed | -- | None Listed On Document | |
| Warranty Deed | -- | None Listed On Document |
Similar Homes in the area
Source: REcolorado®
MLS Number: 2992258
APN: R8977228
- 537 Nightsky St
- 587 Nightsky St
- 597 Nightsky St
- 585 Twilight St
- 605 Twilight St
- 636 Nightsky St
- 647 Nightsky St
- 657 Nightsky St
- 635 Twilight St
- 727 Raindance St
- 1159 Sunrise Dr
- 1141 Acadia Cir
- 1058 Acadia Cir
- 1160 Acadia Cir
- 637 Nightsky St
- 627 Nightsky St
- 651 Sunrise St
- 615 Twilight St
- 545 Twilight St
- 565 Twilight St
