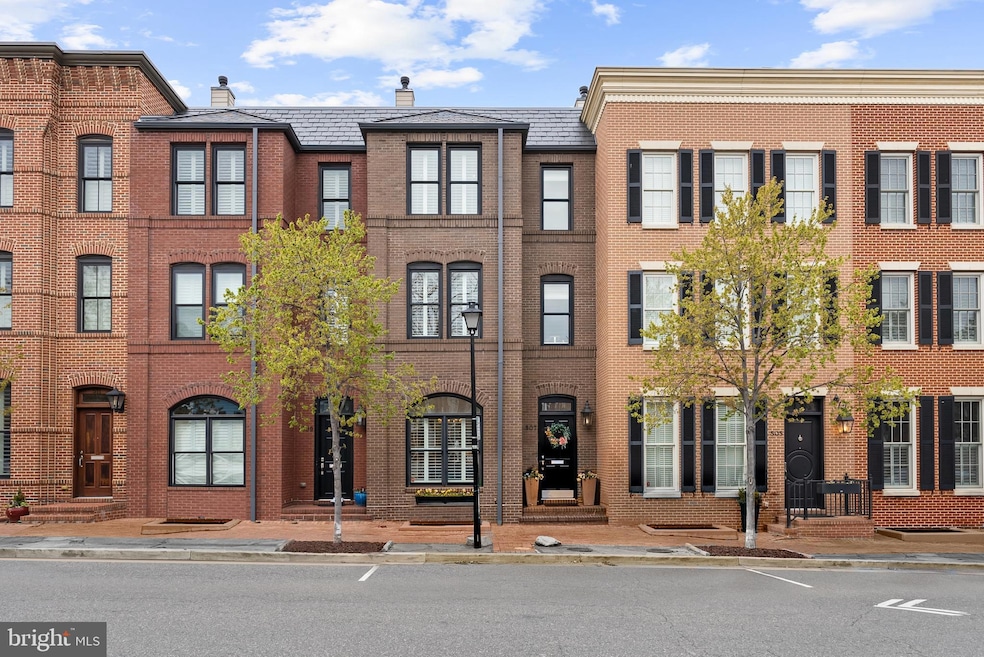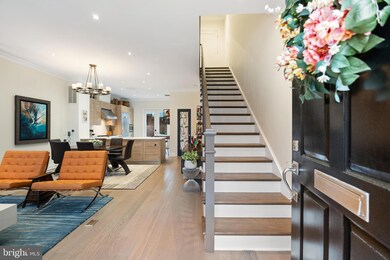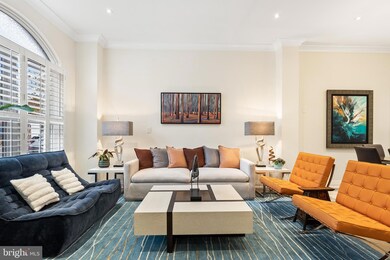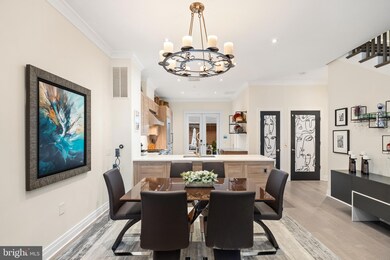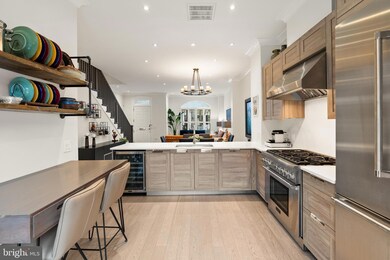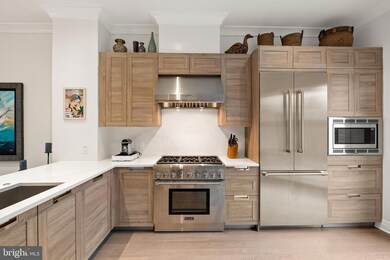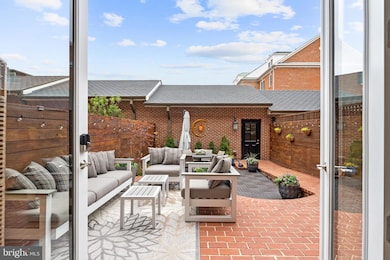
507 Oronoco St Alexandria, VA 22314
Old Town NeighborhoodEstimated payment $16,456/month
Highlights
- Rooftop Deck
- Commercial Range
- Contemporary Architecture
- Eat-In Gourmet Kitchen
- Open Floorplan
- 3-minute walk to Portner Park
About This Home
Elevator townhouse with walled garden and roof top deck located just 4 blocks from King Street and the nearby waterfront in Old Town. In mint condition, this home is fresh and bright with an open floor plan and many special features. The main level 2-car garage allows for easy access to the main level kitchen and open plan living and dining rooms. The walled garden and patio are located off the kitchen making grilling and outdoor entertaining uncomplicated and convenient. One level up is the master suite, encompassing the entire second floor and includes the elegant master bath with beautiful finishes, over-sized shower, and double vanity. A second set of washer/dryers located on this level is a thoughtful convenience. 2 more bedrooms with ensuite baths are located on the next level. Take the elevator to the roof top deck with sweeping views of Old Town in all directions. Spacious enough for hosting groups while you enjoy the view. The lower level includes a family room, bedroom and another full bath. 3,230 beautifully finished square feet in premium Old Town location. Convenient to metro, Reagan National Airport, Amazon's future HQ2, Capitol Hill and the White House. Stroll along the waterfront, shop at the Farmers Market, dine in one of dozens of restaurants, and enjoy all that Old Town has to offer.
Townhouse Details
Home Type
- Townhome
Est. Annual Taxes
- $22,614
Year Built
- Built in 2015
Lot Details
- 1,840 Sq Ft Lot
- Masonry wall
- Property is Fully Fenced
- Extensive Hardscape
- Property is in excellent condition
HOA Fees
- $88 Monthly HOA Fees
Parking
- 2 Car Detached Garage
- Parking Storage or Cabinetry
- Rear-Facing Garage
- Garage Door Opener
Home Design
- Contemporary Architecture
- Transitional Architecture
- Brick Exterior Construction
- Slab Foundation
- Concrete Perimeter Foundation
Interior Spaces
- Property has 4 Levels
- 1 Elevator
- Open Floorplan
- Crown Molding
- Ceiling height of 9 feet or more
- Recessed Lighting
- Double Pane Windows
- Entrance Foyer
- Family Room Off Kitchen
- Living Room
- Dining Room
- Recreation Room
- Wood Flooring
- Finished Basement
- Interior Basement Entry
Kitchen
- Eat-In Gourmet Kitchen
- Commercial Range
- Six Burner Stove
- Built-In Microwave
- Ice Maker
- Dishwasher
- Stainless Steel Appliances
- Kitchen Island
- Disposal
Bedrooms and Bathrooms
- En-Suite Primary Bedroom
- En-Suite Bathroom
- Dual Flush Toilets
Laundry
- Laundry Room
- Laundry on upper level
- Dryer
- Washer
Accessible Home Design
- Accessible Elevator Installed
- More Than Two Accessible Exits
- Ramp on the main level
Eco-Friendly Details
- Energy-Efficient Appliances
- Energy-Efficient Windows
Outdoor Features
- Rooftop Deck
Utilities
- Forced Air Heating and Cooling System
- Vented Exhaust Fan
- Natural Gas Water Heater
Community Details
- Association fees include common area maintenance
- Brightleaf & Cooper HOA
- Old Town Subdivision
- Property Manager
Listing and Financial Details
- Tax Lot 4
- Assessor Parcel Number 60032690
Map
Home Values in the Area
Average Home Value in this Area
Tax History
| Year | Tax Paid | Tax Assessment Tax Assessment Total Assessment is a certain percentage of the fair market value that is determined by local assessors to be the total taxable value of land and additions on the property. | Land | Improvement |
|---|---|---|---|---|
| 2024 | $23,247 | $1,992,470 | $977,000 | $1,015,470 |
| 2023 | $22,116 | $1,992,470 | $977,000 | $1,015,470 |
| 2022 | $22,116 | $1,992,470 | $977,000 | $1,015,470 |
| 2021 | $19,972 | $1,799,320 | $888,000 | $911,320 |
| 2020 | $19,476 | $1,706,869 | $888,000 | $818,869 |
| 2019 | $20,344 | $1,800,338 | $750,000 | $1,050,338 |
| 2018 | $19,002 | $1,681,624 | $700,000 | $981,624 |
| 2017 | $19,026 | $1,683,682 | $700,000 | $983,682 |
| 2016 | $7,875 | $733,929 | $550,000 | $183,929 |
Property History
| Date | Event | Price | Change | Sq Ft Price |
|---|---|---|---|---|
| 04/07/2025 04/07/25 | Pending | -- | -- | -- |
| 04/03/2025 04/03/25 | For Sale | $2,595,000 | +28.1% | $803 / Sq Ft |
| 07/28/2021 07/28/21 | Sold | $2,025,000 | -6.9% | $657 / Sq Ft |
| 06/14/2021 06/14/21 | Pending | -- | -- | -- |
| 06/04/2021 06/04/21 | Price Changed | $2,175,000 | -2.2% | $706 / Sq Ft |
| 05/15/2021 05/15/21 | For Sale | $2,225,000 | -- | $722 / Sq Ft |
Deed History
| Date | Type | Sale Price | Title Company |
|---|---|---|---|
| Warranty Deed | $2,025,000 | Logan Title Llc | |
| Special Warranty Deed | $1,899,900 | Attorney |
Mortgage History
| Date | Status | Loan Amount | Loan Type |
|---|---|---|---|
| Open | $1,500,000 | New Conventional | |
| Previous Owner | $410,000 | New Conventional |
Similar Homes in Alexandria, VA
Source: Bright MLS
MLS Number: VAAX2043380
APN: 064.02-05-43
- 421 Oronoco St
- 420 Cook St
- 520 N Royal St
- 421 Princess St
- 620 N Pitt St
- 322 N Saint Asaph St
- 305 N Washington St
- 530 N Columbus St
- 802 Pendleton St
- 510 Queen St
- 230 N Saint Asaph St
- 400 Madison St Unit 1704
- 400 Madison St Unit 1307
- 603 N Alfred St
- 220 St Asaph St N Unit 18
- 401 N Alfred St
- 913 Oronoco St
- 609 Cameron St
- 909 Oronoco St
- 710 Snowden Hallowell Way
