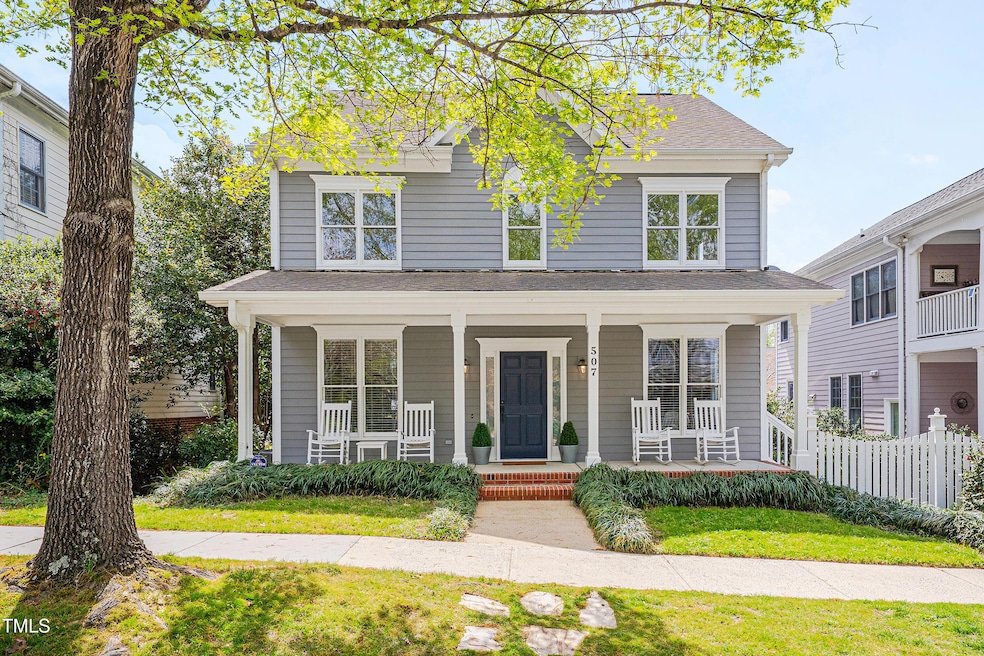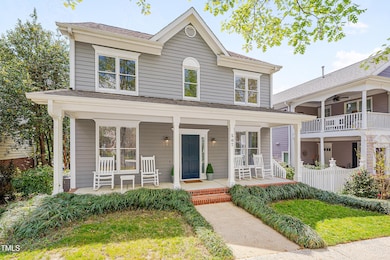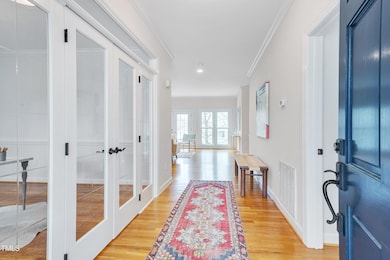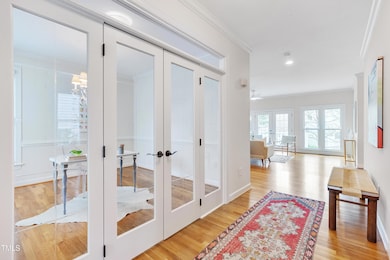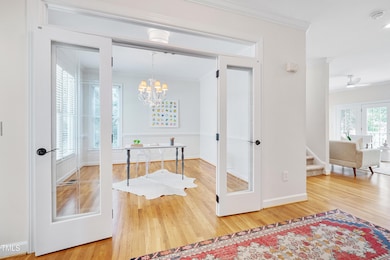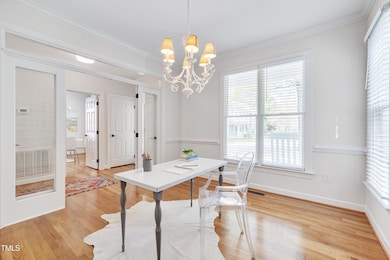
507 Parkside Cir Chapel Hill, NC 27516
Southern Village NeighborhoodEstimated payment $5,301/month
Highlights
- Deck
- Traditional Architecture
- Finished Attic
- Scroggs Elementary School Rated A
- Wood Flooring
- 4-minute walk to Arlen Park Area of Southern Village
About This Home
***DEADLINE SET FOR WED. APR 9th at 5p FOR ALL BEST OFFERS*** PERFECTION ON PARKSIDE. Coveted Southern Village classic. Bright, airy, and chic with an easy-breezy spirit. Main-level flex room with custom glass doors. Eat up every detail in the kitchen with granite counters and new stainless appliances. The family lounge-zone with focal fireplace has a rear wall of windows and French doors opening onto the deck. All hands on deck, with an automatic awning offering just-right shade coverage, for alfresco dining and soaking-in the lush landscape. Delightful design details include newly refinished hardwoods throughout the main level, new second- and third-level carpeting, crisp tile baths, lovely mouldings, and a peaceful palette of freshly painted walls. The third-floor suite with oversized walk-in closets has many possible uses, including a fourth bedroom. Off the two-car garage, partial and unfinished spaces offer easy-access, temperate storage and are perfect for puttering, purpose, and playfulness. Water systems are a go with a new water heater in 2020 and water purification system. Private yard with lush landscaping, stone wall, and pergola-covered seating area. Shaded sidewalks lead to pocket parks, green oases, trails, schools, swim, tennis, movies, dining, shops, daily services, Weaver Street Market, and more. Suffused with sunlight and good vibes, Parkside hits it out of the park.
Home Details
Home Type
- Single Family
Est. Annual Taxes
- $8,309
Year Built
- Built in 1996
Lot Details
- 5,227 Sq Ft Lot
- Landscaped
HOA Fees
- $41 Monthly HOA Fees
Parking
- 2 Car Attached Garage
- Workshop in Garage
- Rear-Facing Garage
- Garage Door Opener
- Private Driveway
- On-Street Parking
Home Design
- Traditional Architecture
- Brick Veneer
- Shingle Roof
Interior Spaces
- 2,528 Sq Ft Home
- 3-Story Property
- Crown Molding
- Smooth Ceilings
- Recessed Lighting
- Awning
- Blinds
- Entrance Foyer
- Family Room
- Breakfast Room
- Workshop
- Storage
- Utility Room
Kitchen
- Electric Range
- Microwave
- Ice Maker
- Dishwasher
- Stainless Steel Appliances
- ENERGY STAR Qualified Appliances
- Granite Countertops
- Disposal
Flooring
- Wood
- Carpet
- Ceramic Tile
Bedrooms and Bathrooms
- 3 Bedrooms
- Double Vanity
- Separate Shower in Primary Bathroom
- Bathtub with Shower
Laundry
- Laundry Room
- Laundry on main level
- Sink Near Laundry
Attic
- Attic Floors
- Finished Attic
- Unfinished Attic
Unfinished Basement
- Walk-Out Basement
- Basement Fills Entire Space Under The House
- Interior and Exterior Basement Entry
- Workshop
- Basement Storage
- Natural lighting in basement
Outdoor Features
- Deck
- Front Porch
Schools
- Mary Scroggs Elementary School
- Grey Culbreth Middle School
- Carrboro High School
Utilities
- Dehumidifier
- Humidifier
- Central Air
- Floor Furnace
- Heating System Uses Natural Gas
- Natural Gas Connected
- Gas Water Heater
- Water Purifier
- High Speed Internet
- Cable TV Available
Listing and Financial Details
- Assessor Parcel Number 9787060650
Community Details
Overview
- Association fees include road maintenance, storm water maintenance
- Southern Village Homeowners Association, Phone Number (919) 428-8205
- Southern Village Subdivision
- Pond Year Round
Amenities
- Restaurant
Recreation
- Community Basketball Court
- Community Playground
- Park
- Trails
Map
Home Values in the Area
Average Home Value in this Area
Tax History
| Year | Tax Paid | Tax Assessment Tax Assessment Total Assessment is a certain percentage of the fair market value that is determined by local assessors to be the total taxable value of land and additions on the property. | Land | Improvement |
|---|---|---|---|---|
| 2024 | $8,309 | $488,000 | $205,000 | $283,000 |
| 2023 | $8,081 | $488,000 | $205,000 | $283,000 |
| 2022 | $7,744 | $488,000 | $205,000 | $283,000 |
| 2021 | $7,644 | $488,000 | $205,000 | $283,000 |
| 2020 | $7,822 | $469,400 | $205,000 | $264,400 |
| 2018 | $7,647 | $469,400 | $205,000 | $264,400 |
| 2017 | $7,877 | $469,400 | $205,000 | $264,400 |
| 2016 | $7,877 | $477,369 | $91,427 | $385,942 |
| 2015 | $7,878 | $477,369 | $91,427 | $385,942 |
| 2014 | $7,836 | $477,369 | $91,427 | $385,942 |
Property History
| Date | Event | Price | Change | Sq Ft Price |
|---|---|---|---|---|
| 04/09/2025 04/09/25 | Pending | -- | -- | -- |
| 04/05/2025 04/05/25 | For Sale | $820,000 | -- | $324 / Sq Ft |
Deed History
| Date | Type | Sale Price | Title Company |
|---|---|---|---|
| Warranty Deed | $470,000 | None Available | |
| Interfamily Deed Transfer | -- | -- |
Mortgage History
| Date | Status | Loan Amount | Loan Type |
|---|---|---|---|
| Previous Owner | $50,000 | Credit Line Revolving | |
| Previous Owner | $223,347 | Fannie Mae Freddie Mac | |
| Previous Owner | $211,200 | No Value Available |
Similar Homes in Chapel Hill, NC
Source: Doorify MLS
MLS Number: 10087399
APN: 9787060650
- 409 Parkside Cir
- 403 Brookgreen Dr
- 915 Edgewater Cir
- 102 Westside Dr
- 107 Westside Dr
- 700 Market St Unit 214
- 101 Overlake Dr
- 703 Copperline Dr Unit 301
- 708 Copperline Dr Unit 101
- 638 Boulder Point Dr
- 490 Boulder Point Dr
- 237 Abercorn Cir
- 52 N Rosebank Dr
- 562 Boulder Point Dr
- 201 Adams Way
- 206 Zapata Ln
- 260 Culbreth Rd
- 112 Old Bridge Ln
- 216 Copper Beech Ct
- 417 Westbury Dr
