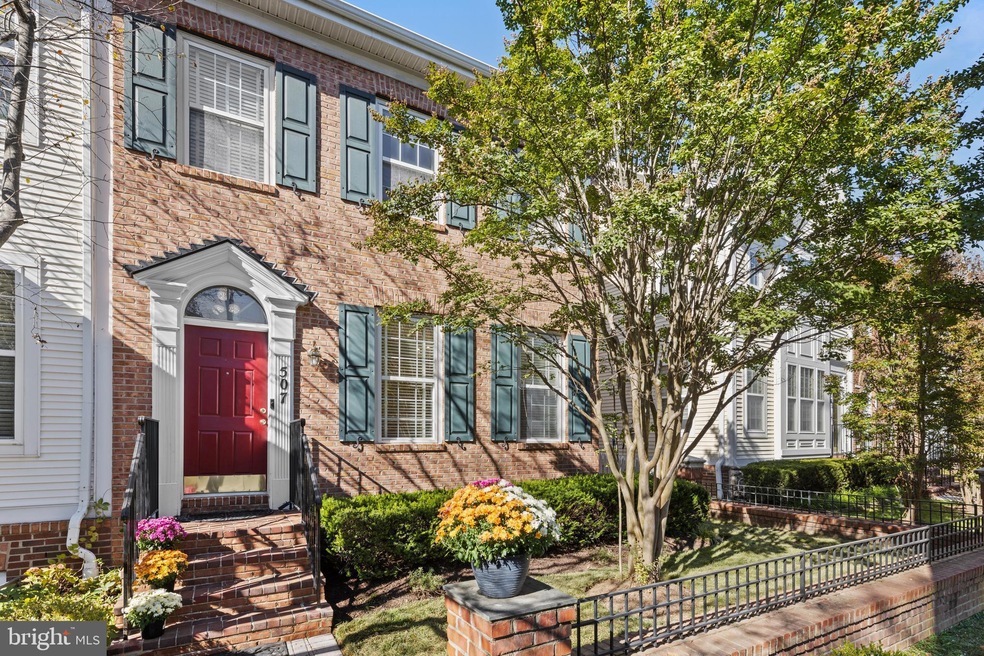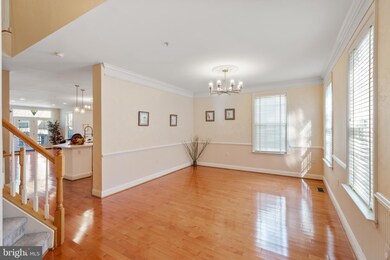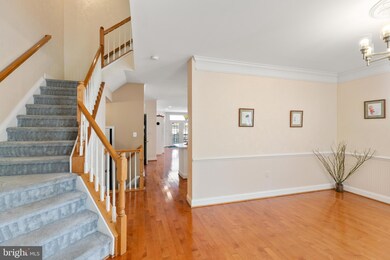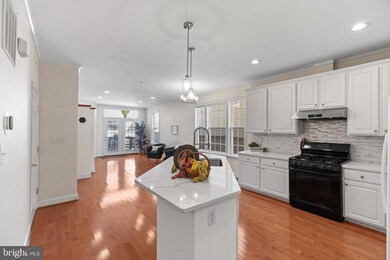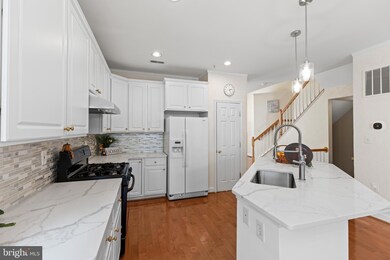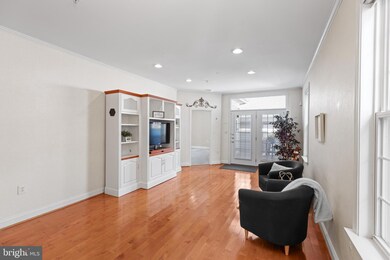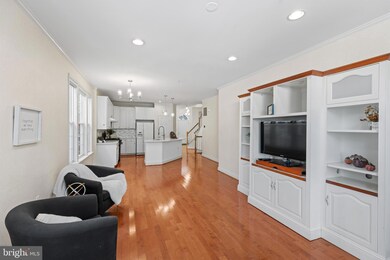
507 Redland Blvd Rockville, MD 20850
King Farm NeighborhoodHighlights
- Fitness Center
- Open Floorplan
- Clubhouse
- Eat-In Gourmet Kitchen
- Colonial Architecture
- Deck
About This Home
As of November 2024RARELY AVAILABLE, this beautiful 3 bedrooms/ 3.5 bath, detached 2-car garage end-unit townhome is just steps from the vibrant King Farm Village. Upon entry, you are greeted by the gleaming wood floors, the elegant formal dining room with crown molding and decorative wall trim. Past the dining room is a spacious trendy white kitchen with quartz countertops, and a large island that is open to the cozy family room that features a wall of windows that provides abundant natural lights. How nice to have two master suites, one located on the main level, talk about one level easy living with no stairs to worry about and of course, laundry room is conveniently located on the main level as well. The sliding glass doors conveniently leading to the cozy deck in the lovely courtyard —your new favorite spot for morning coffees and evening relaxation, all fenced and extremely private. The carpeted second floor hosts the sizable primary suite with an impressive walk-in closet and primary bathroom with a separate glass door shower and soaking tub. Down the hall you’ll find a secondary bedroom with an en-suite bathroom and walk-in closet! The lower level has an open spacious finished recreational area and a massive storage space! Steps from shops, restaurants, the community pool, ballparks, tot lots, tennis and pickleball courts, the dog park, and wonderful summer concerts, movie nights on the lawn and so much more. Easy access to I-270, 370, ICC and free shuttle to the metro. This gem is poised to attract the most discerning buyers looking for the best combination of elegance and quality! Don't miss the opportunity to make this beautiful townhouse your new home!
Townhouse Details
Home Type
- Townhome
Est. Annual Taxes
- $10,151
Year Built
- Built in 2002
Lot Details
- 3,245 Sq Ft Lot
- South Facing Home
- Vinyl Fence
- Back Yard Fenced
HOA Fees
- $124 Monthly HOA Fees
Parking
- 2 Car Detached Garage
- Rear-Facing Garage
- Garage Door Opener
- Secure Parking
Home Design
- Colonial Architecture
- Traditional Architecture
- Architectural Shingle Roof
- Vinyl Siding
- Brick Front
Interior Spaces
- Property has 3 Levels
- Open Floorplan
- Built-In Features
- Crown Molding
- Ceiling height of 9 feet or more
- Ceiling Fan
- Recessed Lighting
- ENERGY STAR Qualified Windows
- Double Hung Windows
- Six Panel Doors
- Entrance Foyer
- Family Room Off Kitchen
- Combination Kitchen and Living
- Formal Dining Room
Kitchen
- Eat-In Gourmet Kitchen
- Breakfast Area or Nook
- Gas Oven or Range
- Range Hood
- Built-In Microwave
- Ice Maker
- Dishwasher
- Kitchen Island
- Upgraded Countertops
- Disposal
Flooring
- Wood
- Carpet
Bedrooms and Bathrooms
- En-Suite Primary Bedroom
- En-Suite Bathroom
- Walk-In Closet
- Soaking Tub
- Bathtub with Shower
Laundry
- Laundry on main level
- Stacked Washer and Dryer
Partially Finished Basement
- Heated Basement
- Interior Basement Entry
Home Security
Schools
- Washington Grove Elementary School
- Gaithersburg Middle School
- Gaithersburg High School
Utilities
- Forced Air Heating and Cooling System
- Natural Gas Water Heater
Additional Features
- Energy-Efficient Appliances
- Deck
- Suburban Location
Listing and Financial Details
- Tax Lot 72
- Assessor Parcel Number 160403308767
- $317 Front Foot Fee per year
Community Details
Overview
- Association fees include bus service, common area maintenance, health club, lawn care front, pool(s), recreation facility, snow removal, trash
- King Farm Baileys Common HOA
- Built by Bozzuto
- King Farm Baileys Common Subdivision
- Property Manager
Amenities
- Picnic Area
- Common Area
- Clubhouse
- Community Center
Recreation
- Tennis Courts
- Baseball Field
- Soccer Field
- Community Basketball Court
- Community Playground
- Fitness Center
- Lap or Exercise Community Pool
- Jogging Path
Pet Policy
- Dogs and Cats Allowed
Security
- Carbon Monoxide Detectors
- Fire and Smoke Detector
- Fire Sprinkler System
Map
Home Values in the Area
Average Home Value in this Area
Property History
| Date | Event | Price | Change | Sq Ft Price |
|---|---|---|---|---|
| 11/22/2024 11/22/24 | Sold | $779,700 | +0.1% | $268 / Sq Ft |
| 10/19/2024 10/19/24 | For Sale | $778,700 | +28.3% | $267 / Sq Ft |
| 10/30/2019 10/30/19 | Sold | $607,000 | +2.9% | $201 / Sq Ft |
| 10/01/2019 10/01/19 | Pending | -- | -- | -- |
| 09/27/2019 09/27/19 | For Sale | $589,900 | -2.8% | $196 / Sq Ft |
| 09/22/2019 09/22/19 | Off Market | $607,000 | -- | -- |
| 09/09/2019 09/09/19 | Pending | -- | -- | -- |
| 09/05/2019 09/05/19 | For Sale | $599,900 | -1.2% | $199 / Sq Ft |
| 09/04/2019 09/04/19 | Off Market | $607,000 | -- | -- |
| 08/01/2019 08/01/19 | Pending | -- | -- | -- |
| 07/26/2019 07/26/19 | For Sale | $599,900 | -- | $199 / Sq Ft |
Tax History
| Year | Tax Paid | Tax Assessment Tax Assessment Total Assessment is a certain percentage of the fair market value that is determined by local assessors to be the total taxable value of land and additions on the property. | Land | Improvement |
|---|---|---|---|---|
| 2024 | $10,151 | $688,200 | $254,100 | $434,100 |
| 2023 | $8,984 | $658,867 | $0 | $0 |
| 2022 | $8,357 | $629,533 | $0 | $0 |
| 2021 | $7,987 | $600,200 | $242,000 | $358,200 |
| 2020 | $7,944 | $600,200 | $242,000 | $358,200 |
| 2019 | $7,957 | $600,200 | $242,000 | $358,200 |
| 2018 | $8,512 | $639,100 | $220,000 | $419,100 |
| 2017 | $8,019 | $611,600 | $0 | $0 |
| 2016 | -- | $584,100 | $0 | $0 |
| 2015 | $6,127 | $556,600 | $0 | $0 |
| 2014 | $6,127 | $538,333 | $0 | $0 |
Mortgage History
| Date | Status | Loan Amount | Loan Type |
|---|---|---|---|
| Open | $488,000 | New Conventional | |
| Closed | $488,000 | New Conventional | |
| Previous Owner | $607,000 | New Conventional | |
| Previous Owner | $203,000 | New Conventional | |
| Previous Owner | $213,000 | Stand Alone Second | |
| Previous Owner | $140,000 | Credit Line Revolving | |
| Previous Owner | $125,000 | Credit Line Revolving | |
| Previous Owner | $200,000 | Credit Line Revolving |
Deed History
| Date | Type | Sale Price | Title Company |
|---|---|---|---|
| Deed | $779,700 | Lakeside Title | |
| Deed | $779,700 | Lakeside Title | |
| Deed | $607,000 | Paradigm Title & Escrow Llc | |
| Deed | $341,569 | -- |
Similar Homes in Rockville, MD
Source: Bright MLS
MLS Number: MDMC2153064
APN: 04-03308767
- 531 Lawson Way Unit 108
- 517 Falcon Park Ln
- 500 King Farm Blvd Unit 202
- 207 Watkins Cir
- 404 King Farm Blvd Unit 202
- 601 Reserve Champion Dr
- 503 King Farm Blvd Unit 306
- 503 King Farm Blvd Unit 307
- 910 Reserve Champion Dr
- 401 King Farm Blvd Unit 201
- 947 Grand Champion Dr
- 1639 Piccard Dr
- 1625 Piccard Dr Unit 305
- 1625 Piccard Dr Unit 404
- 1625 Piccard Dr Unit 101
- 212 Poplar Spring Rd
- 1104 Havencrest St
- 16110 Frederick Rd
- 15 Pitt Ct
- 813 Royal Crescent
