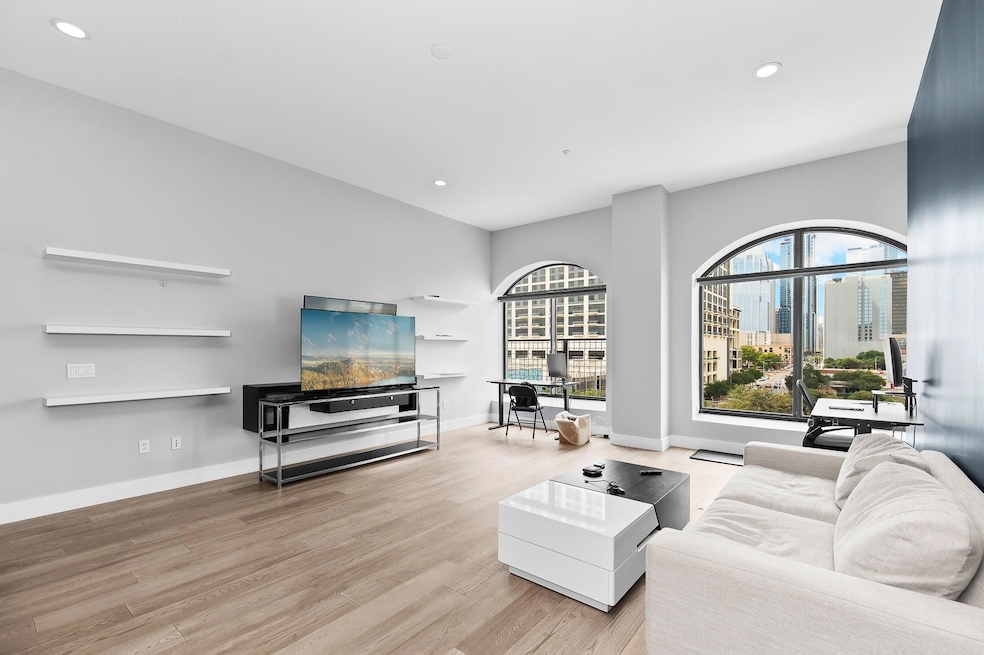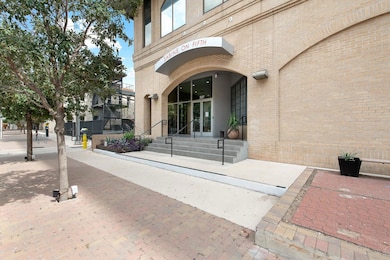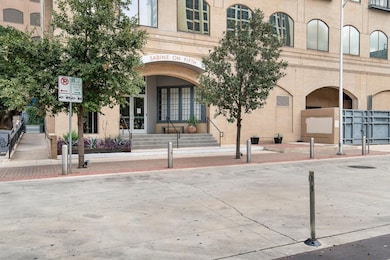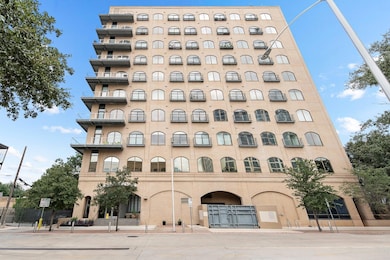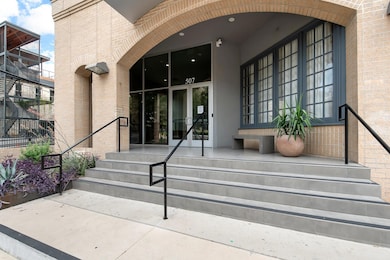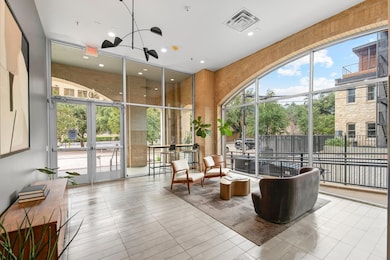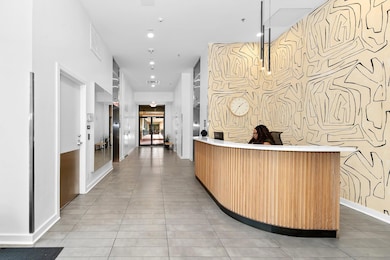
Sabine on Fifth 507 Sabine St Unit 505 Austin, TX 78701
Sixth Street District NeighborhoodHighlights
- Hot Property
- City View
- Quartz Countertops
- Mathews Elementary School Rated A
- Wood Flooring
- Breakfast Bar
About This Home
Gorgeous two bed/two bath open floor plan corner unit in the Sabine condos in the lovely downtown Austin. This stunning unit boasts a large kitchen with tons of counter space and storage, stainless steel appliances, tons of natural light, a large living room area with arched windows overlooking the bustling downtown, an elegant master bathroom with a separate bathtub and shower, a walk-in closet, and a washer/dryer included to boot! Short distance to some of Austin's finest eateries and shopping.
Condo Details
Home Type
- Condominium
Est. Annual Taxes
- $9,234
Year Built
- Built in 2007
Parking
- 2 Car Garage
- Reserved Parking
Home Design
- Slab Foundation
- Asphalt Roof
- Masonry Siding
Interior Spaces
- 1,456 Sq Ft Home
- 1-Story Property
- Insulated Windows
- Wood Flooring
- Washer and Dryer
Kitchen
- Breakfast Bar
- Oven
- Electric Range
- Microwave
- Dishwasher
- Quartz Countertops
- Disposal
Bedrooms and Bathrooms
- 2 Main Level Bedrooms
- 2 Full Bathrooms
Eco-Friendly Details
- Energy-Efficient HVAC
- Energy-Efficient Thermostat
Schools
- Mathews Elementary School
- O Henry Middle School
- Austin High School
Utilities
- Central Air
- Heat Pump System
Additional Features
- Accessible Doors
- Southwest Facing Home
Listing and Financial Details
- Security Deposit $3,500
- Tenant pays for all utilities
- The owner pays for association fees
- 12 Month Lease Term
- $60 Application Fee
- Assessor Parcel Number 02060422270000
Community Details
Overview
- Property has a Home Owners Association
- 80 Units
- Sabine On 05 Residential Condo Subdivision
Amenities
- Service Elevator
Pet Policy
- Limit on the number of pets
- Pet Size Limit
- Pet Deposit $250
- Small pets allowed
Map
About Sabine on Fifth
About the Listing Agent

A Boston transplant, Adam has been enjoying the great city of Austin since 2009. He got his start living and working downtown, contributing to his wealth of knowledge of Austin’s urban core. His expertise has since expanded to Austin’s outlying areas and he currently lives in Westover Hills. Adam has over twelve years of real estate experience and has completed over 800 transactions. He loves working in real estate and truly enjoys people; he is passionate about helping both his clients and
Adam's Other Listings
Source: Unlock MLS (Austin Board of REALTORS®)
MLS Number: 4072477
APN: 748493
- 507 Sabine St Unit 601
- 507 Sabine St Unit 306
- 507 Sabine St Unit 904
- 507 Sabine St Unit 1010
- 507 Sabine St Unit 907
- 507 Sabine St Unit 605
- 555 E 5th St Unit 2729
- 555 E 5th St Unit 2906
- 555 E 5th St Unit 2706
- 555 E 5th St Unit 817
- 555 E 5th St Unit 901
- 555 E 5th St Unit 3022
- 555 E 5th St Unit 2801
- 555 E 5th St Unit 2912
- 601 Brushy St Unit 302
- 601 Brushy St Unit 204
- 906 E 6th St
- 904 E 7th St
- 911 E 3rd St
- 800 Embassy Dr Unit 104
