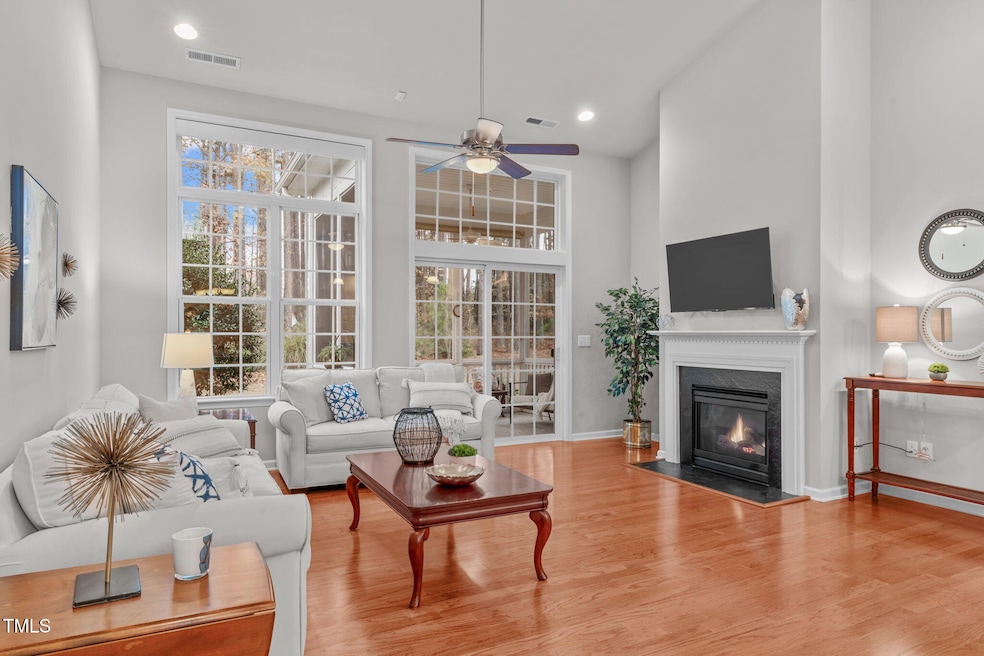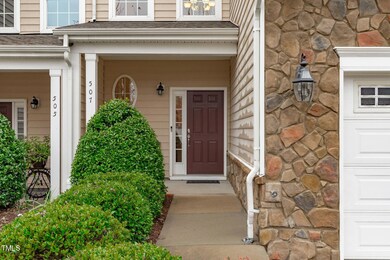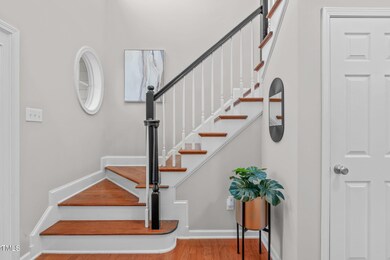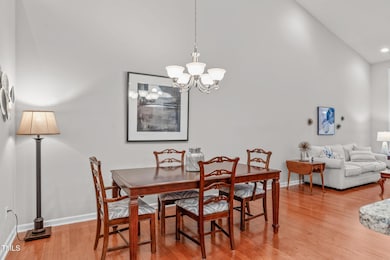
507 Sealine Dr Cary, NC 27519
Cary Park NeighborhoodHighlights
- Clubhouse
- Vaulted Ceiling
- Wood Flooring
- Mills Park Elementary School Rated A
- Transitional Architecture
- Main Floor Primary Bedroom
About This Home
As of December 2024Welcome home to this immaculate, move-in-ready townhome with a MAIN FLOOR PRIMARY SUITE in a prime West Cary location! The welcoming 2 story foyer flows effortlessly into the heart of the home, showcasing vaulted ceilings, gorgeous wood floors, and a freshly painted interior that feels bright and airy. The living room is a highlight, featuring a cozy fireplace, and large, light-filled windows with motorized shades. The elegant dining room provides generous space for gatherings, complemented by additional seating at the kitchen counter. The chef's kitchen offers beautiful wood cabinetry, granite countertops, tile backsplash, and stainless steel appliances. The spacious primary suite is a retreat with a garden view, featuring a tray ceiling, fresh paint, updated carpet, dual vanity, walk-in shower, and walk-in closet. Upstairs, the beautiful wood stairs lead to a versatile loft space, two generously sized bedrooms, a full bathroom, and a large walk-in storage room for all your organizational needs. Enjoy outdoor living on the covered front porch or unwind on the private screened porch with epoxy floors, overlooking a charming garden. The two-car garage also features epoxy floors, adding a polished touch. Recent updates include professionally painted interior (2024), professionally cleaned carpets (2024), Bosch dishwasher (Replaced 2020), HVAC (Replaced 2019/2020), water heater (replaced 2020). Conveniently located close to Research Triangle Park, RDU Airport, American Tobacco Trail, top schools, parks, greenways, shopping, community pool and clubhouse. This home is a rare find, don't miss your chance!
Townhouse Details
Home Type
- Townhome
Est. Annual Taxes
- $4,004
Year Built
- Built in 2011
Lot Details
- 3,920 Sq Ft Lot
HOA Fees
Parking
- 2 Car Attached Garage
Home Design
- Transitional Architecture
- Slab Foundation
- Architectural Shingle Roof
- Vinyl Siding
- Stone Veneer
Interior Spaces
- 1,902 Sq Ft Home
- 2-Story Property
- Tray Ceiling
- Smooth Ceilings
- Vaulted Ceiling
- Ceiling Fan
- Recessed Lighting
- Gas Log Fireplace
- Living Room
- Loft
- Screened Porch
- Pull Down Stairs to Attic
Kitchen
- Gas Range
- Microwave
- Dishwasher
- Granite Countertops
Flooring
- Wood
- Tile
- Vinyl
Bedrooms and Bathrooms
- 3 Bedrooms
- Primary Bedroom on Main
- Walk-In Closet
- Private Water Closet
- Walk-in Shower
Laundry
- Laundry on main level
- Dryer
- Washer
Schools
- Mills Park Elementary And Middle School
- Green Level High School
Utilities
- Forced Air Heating and Cooling System
- Heating System Uses Natural Gas
Listing and Financial Details
- Assessor Parcel Number 98
Community Details
Overview
- Association fees include ground maintenance
- Weldon Ridge HOA, Phone Number (919) 233-7660
- The Grove At Weldon Association
- Weldon Ridge Subdivision
Amenities
- Clubhouse
Recreation
- Community Playground
- Community Pool
Map
Home Values in the Area
Average Home Value in this Area
Property History
| Date | Event | Price | Change | Sq Ft Price |
|---|---|---|---|---|
| 12/30/2024 12/30/24 | Sold | $511,500 | +9.1% | $269 / Sq Ft |
| 11/24/2024 11/24/24 | Pending | -- | -- | -- |
| 11/22/2024 11/22/24 | For Sale | $469,000 | -- | $247 / Sq Ft |
Tax History
| Year | Tax Paid | Tax Assessment Tax Assessment Total Assessment is a certain percentage of the fair market value that is determined by local assessors to be the total taxable value of land and additions on the property. | Land | Improvement |
|---|---|---|---|---|
| 2024 | $4,004 | $475,082 | $140,000 | $335,082 |
| 2023 | $3,200 | $317,406 | $80,000 | $237,406 |
| 2022 | $3,081 | $317,406 | $80,000 | $237,406 |
| 2021 | $3,019 | $317,406 | $80,000 | $237,406 |
| 2020 | $3,035 | $317,406 | $80,000 | $237,406 |
| 2019 | $2,906 | $269,513 | $87,000 | $182,513 |
| 2018 | $2,727 | $269,513 | $87,000 | $182,513 |
| 2017 | $2,621 | $269,513 | $87,000 | $182,513 |
| 2016 | $2,582 | $269,513 | $87,000 | $182,513 |
| 2015 | $2,248 | $226,285 | $56,000 | $170,285 |
| 2014 | -- | $226,285 | $56,000 | $170,285 |
Mortgage History
| Date | Status | Loan Amount | Loan Type |
|---|---|---|---|
| Open | $125,000 | New Conventional | |
| Previous Owner | $185,000 | New Conventional | |
| Previous Owner | $218,500 | New Conventional |
Deed History
| Date | Type | Sale Price | Title Company |
|---|---|---|---|
| Warranty Deed | $511,500 | Magnolia Title | |
| Warranty Deed | $230,000 | None Available |
Similar Homes in the area
Source: Doorify MLS
MLS Number: 10064508
APN: 0724.01-39-9984-000
- 617 Sealine Dr
- 2017 Ollivander Dr
- 304 Frontgate Dr
- 602 Alden Bridge Dr
- 5605 Cary Glen Blvd
- 335 Bridgegate Dr
- 230 Tidal Pool Way
- 249 Tidal Pool Way
- 253 Tidal Pool Way
- 250 Tidal Pool Way
- 246 Tidal Pool Way
- 948 Uprock Dr
- 107 Oxford Creek Rd
- 909 Grogans Mill Dr
- 921 Alden Bridge Dr
- 504 Crooked Pine Dr
- 1505 Montvale Grant Way
- 944 Alden Bridge Dr
- 1804 Clifton Pines Dr
- 1629 Montvale Grant Way






