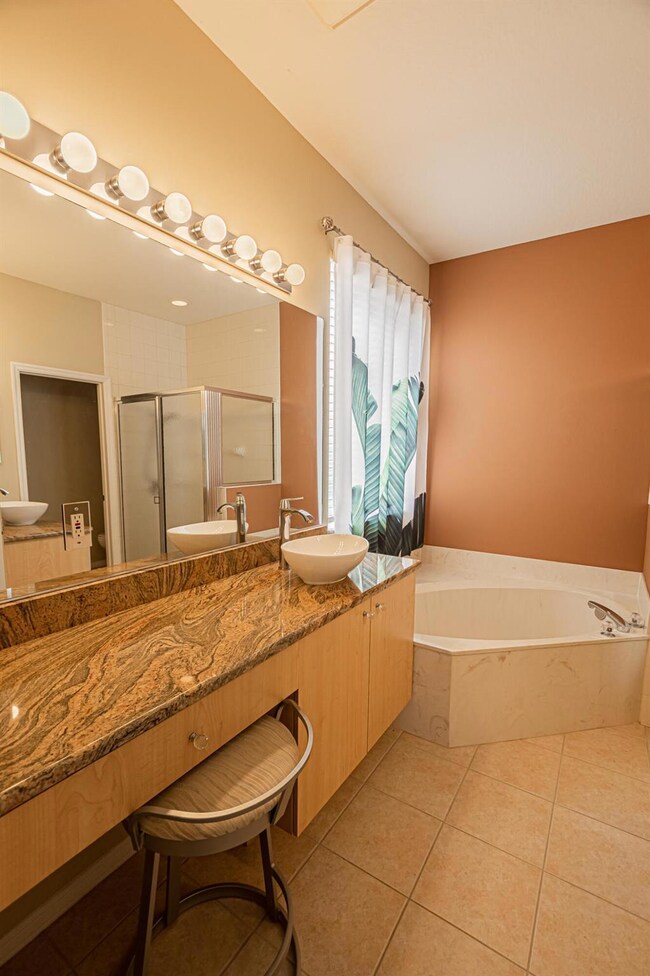
507 SW Indian Key Dr Port Saint Lucie, FL 34986
Saint Lucie West NeighborhoodHighlights
- Lake Front
- Clubhouse
- Attic
- Gated Community
- Roman Tub
- Sun or Florida Room
About This Home
As of March 2025LAKE FOREST LAKEFRONT BEAUTY! Fantastic 2/2/2 with office/den is move in ready and available now! Open layout has wood laminate floors in the main areas, crown molding. Formal dining room, den/office has french doors. Updated kitchen features gorgeous granite counters, high end stainless appliances, plenty of 42'' wood cabinets with pull outs, pantry. Enclosed lanai to enjoy the beautiful lake views, sun shades included. HOA dues provide community pool, fitness center, lawn care, cable. Convenient to all St Lucie West has to offer!
Home Details
Home Type
- Single Family
Est. Annual Taxes
- $3,826
Year Built
- Built in 2002
Lot Details
- 6,229 Sq Ft Lot
- Lake Front
- Interior Lot
- Sprinkler System
- Property is zoned PUD
HOA Fees
- $248 Monthly HOA Fees
Parking
- 2 Car Attached Garage
- Garage Door Opener
- Driveway
Home Design
- Shingle Roof
- Composition Roof
Interior Spaces
- 1,513 Sq Ft Home
- 1-Story Property
- Ceiling Fan
- Blinds
- Sliding Windows
- French Doors
- Entrance Foyer
- Great Room
- Formal Dining Room
- Den
- Sun or Florida Room
- Screened Porch
- Lake Views
- Pull Down Stairs to Attic
Kitchen
- Eat-In Kitchen
- Electric Range
- Microwave
- Ice Maker
- Dishwasher
- Disposal
Flooring
- Carpet
- Laminate
- Tile
Bedrooms and Bathrooms
- 2 Bedrooms
- Split Bedroom Floorplan
- Walk-In Closet
- 2 Full Bathrooms
- Dual Sinks
- Roman Tub
- Separate Shower in Primary Bathroom
Laundry
- Laundry Room
- Dryer
- Washer
- Laundry Tub
Home Security
- Security Gate
- Fire and Smoke Detector
Outdoor Features
- Patio
Utilities
- Central Heating and Cooling System
- Underground Utilities
- Gas Water Heater
- Cable TV Available
Listing and Financial Details
- Assessor Parcel Number 332395300420004
Community Details
Overview
- Association fees include management, common areas, cable TV, ground maintenance, recreation facilities, internet
- Lakeforest Subdivision
Amenities
- Clubhouse
- Community Library
- Community Wi-Fi
Recreation
- Community Pool
- Park
Security
- Resident Manager or Management On Site
- Gated Community
Map
Home Values in the Area
Average Home Value in this Area
Property History
| Date | Event | Price | Change | Sq Ft Price |
|---|---|---|---|---|
| 03/24/2025 03/24/25 | Sold | $329,000 | -3.2% | $217 / Sq Ft |
| 02/18/2025 02/18/25 | Pending | -- | -- | -- |
| 02/12/2025 02/12/25 | For Sale | $339,888 | +94.2% | $225 / Sq Ft |
| 11/24/2015 11/24/15 | Sold | $175,000 | -2.2% | $116 / Sq Ft |
| 11/09/2015 11/09/15 | For Sale | $179,000 | -- | $118 / Sq Ft |
Tax History
| Year | Tax Paid | Tax Assessment Tax Assessment Total Assessment is a certain percentage of the fair market value that is determined by local assessors to be the total taxable value of land and additions on the property. | Land | Improvement |
|---|---|---|---|---|
| 2024 | $3,714 | $168,755 | -- | -- |
| 2023 | $3,714 | $163,840 | $0 | $0 |
| 2022 | $3,553 | $159,068 | $0 | $0 |
| 2021 | $3,434 | $154,435 | $0 | $0 |
| 2020 | $3,449 | $152,303 | $0 | $0 |
| 2019 | $3,416 | $148,879 | $0 | $0 |
| 2018 | $3,260 | $146,104 | $0 | $0 |
| 2017 | $3,217 | $153,500 | $45,000 | $108,500 |
| 2016 | $3,180 | $141,500 | $45,000 | $96,500 |
| 2015 | -- | $127,000 | $40,000 | $87,000 |
| 2014 | -- | $90,323 | $0 | $0 |
Mortgage History
| Date | Status | Loan Amount | Loan Type |
|---|---|---|---|
| Previous Owner | $157,500 | New Conventional |
Deed History
| Date | Type | Sale Price | Title Company |
|---|---|---|---|
| Warranty Deed | $329,000 | Premier Title | |
| Warranty Deed | $175,000 | Attorney | |
| Warranty Deed | -- | Attorney | |
| Warranty Deed | $136,900 | -- |
Similar Homes in Port Saint Lucie, FL
Source: BeachesMLS
MLS Number: R11061593
APN: 33-23-953-0042-0004
- 515 SW Indian Key Dr
- 407 SW Talquin Ln
- 436 SW Talquin Ln
- 441 SW Talquin Ln
- 723 SW Myakka River Trace
- 728 SW Myakka River Trace
- 546 SW Indian Key Dr
- 380 SW Lake Forest Way
- 293 SW Lake Forest Way
- 560 SW Indian Key Dr
- 655 SW Long Key Ct
- 289 SW Lake Forest Way
- 656 SW Little Talbot Ct
- 1121 SW Forest Hill Cove
- 658 SW Little Talbot Ct
- 1140 SW Greenbriar Cove
- 1138 SW Greenbriar Cove
- 526 SW Lake Manatee Way
- 831 SW Rocky Bayou Terrace
- 732 SW Rocky Bayou Terrace






