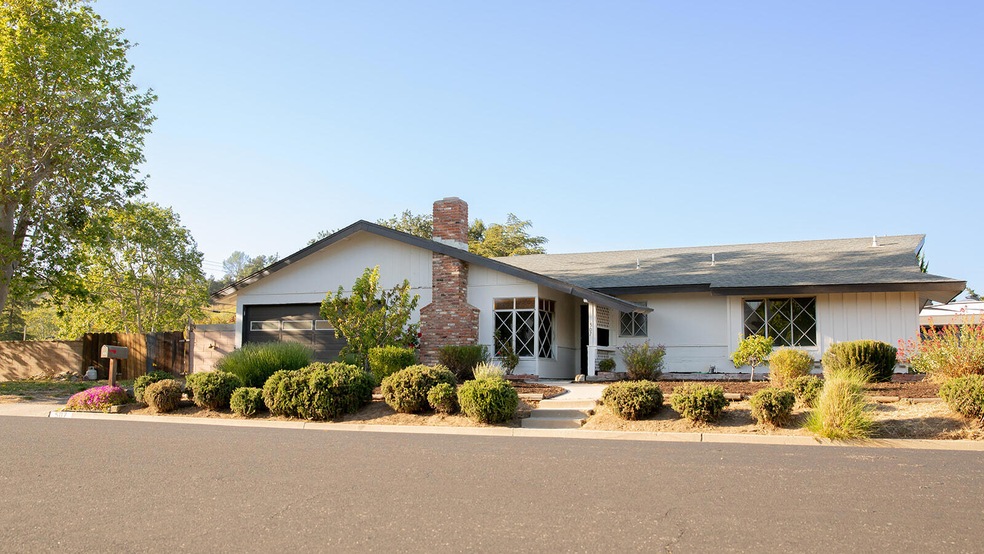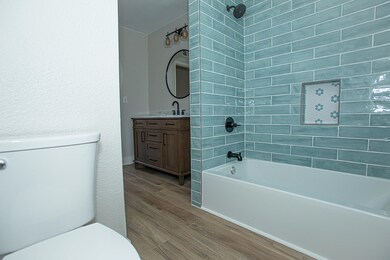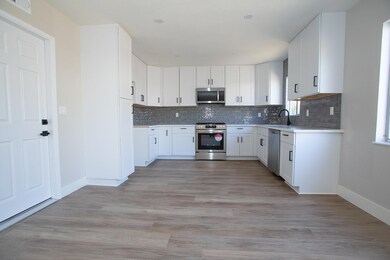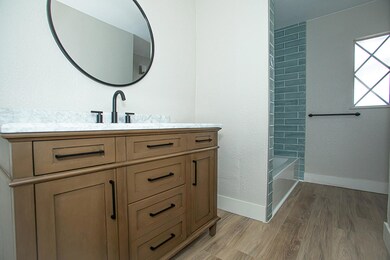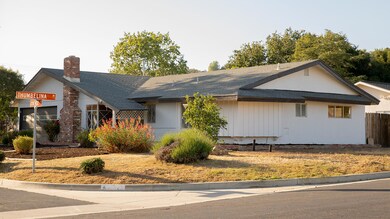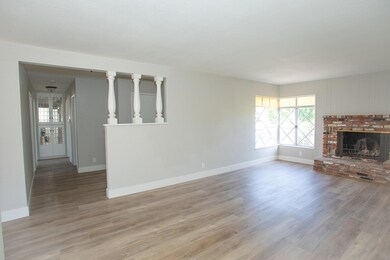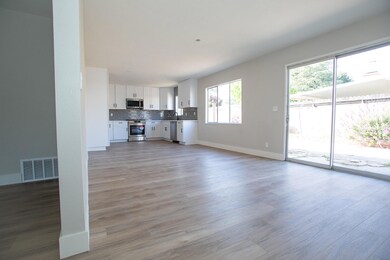
507 Thumbelina Dr Buellton, CA 93427
Highlights
- Custom Home
- Updated Kitchen
- Wood Burning Stove
- Santa Ynez Valley Union High School Rated A
- Peek-A-Boo Views
- Corner Lot
About This Home
As of September 2024Welcome to this delightful 3-bedroom, 2-bathroom home nestled in the picturesque Santa Ynez Valley. With its serene surroundings and convenient location, this property offers the perfect blend of comfort and convenience. Situated in a quiet, desirable neighborhood, this home is just minutes away from local schools, parks, eateries, stores and charming downtown Buellton. Newly updated kitchen, bathrooms, flooring, paint, electrical, and heater. Don't miss out on the opportunity to make this house your home! Contact your Realtor today to schedule a private showing.
Last Buyer's Agent
Berkshire Hathaway HomeServices California Properties License #01387186

Home Details
Home Type
- Single Family
Est. Annual Taxes
- $951
Year Built
- Built in 1960
Lot Details
- 0.26 Acre Lot
- Back Yard Fenced
- Corner Lot
- Level Lot
- Property is in good condition
Parking
- 2 Car Garage
Home Design
- Custom Home
- Slab Foundation
- Composition Roof
- Wood Siding
Interior Spaces
- 1,618 Sq Ft Home
- 1-Story Property
- Wood Burning Stove
- Family Room with Fireplace
- Dining Area
- Laminate Flooring
- Peek-A-Boo Views
- Fire and Smoke Detector
Kitchen
- Updated Kitchen
- Gas Range
- Microwave
- Dishwasher
Bedrooms and Bathrooms
- 3 Bedrooms
- Remodeled Bathroom
- 2 Full Bathrooms
Laundry
- Laundry in Garage
- Gas Dryer Hookup
Utilities
- No Cooling
- Forced Air Heating System
- Tankless Water Heater
Additional Features
- Solar Heated Pool
- Property is near shops
Community Details
- Thumbelina Village Community
- Restaurant
Listing and Financial Details
- Assessor Parcel Number 137-230-001
Map
Home Values in the Area
Average Home Value in this Area
Property History
| Date | Event | Price | Change | Sq Ft Price |
|---|---|---|---|---|
| 09/24/2024 09/24/24 | Sold | $834,900 | 0.0% | $516 / Sq Ft |
| 08/14/2024 08/14/24 | Pending | -- | -- | -- |
| 08/09/2024 08/09/24 | Price Changed | $834,900 | -2.9% | $516 / Sq Ft |
| 07/26/2024 07/26/24 | Price Changed | $859,900 | -2.8% | $531 / Sq Ft |
| 07/18/2024 07/18/24 | Price Changed | $884,900 | -2.7% | $547 / Sq Ft |
| 06/24/2024 06/24/24 | Price Changed | $909,900 | -3.1% | $562 / Sq Ft |
| 06/03/2024 06/03/24 | For Sale | $939,000 | -- | $580 / Sq Ft |
Tax History
| Year | Tax Paid | Tax Assessment Tax Assessment Total Assessment is a certain percentage of the fair market value that is determined by local assessors to be the total taxable value of land and additions on the property. | Land | Improvement |
|---|---|---|---|---|
| 2023 | $951 | $92,463 | $19,104 | $73,359 |
| 2022 | $917 | $90,651 | $18,730 | $71,921 |
| 2021 | $901 | $88,874 | $18,363 | $70,511 |
| 2020 | $889 | $87,963 | $18,175 | $69,788 |
| 2019 | $872 | $86,239 | $17,819 | $68,420 |
| 2018 | $855 | $84,549 | $17,470 | $67,079 |
| 2017 | $839 | $82,892 | $17,128 | $65,764 |
| 2016 | $806 | $81,268 | $16,793 | $64,475 |
| 2014 | $778 | $78,480 | $16,217 | $62,263 |
Mortgage History
| Date | Status | Loan Amount | Loan Type |
|---|---|---|---|
| Open | $751,350 | New Conventional | |
| Previous Owner | $515,200 | New Conventional | |
| Previous Owner | $25,000 | Credit Line Revolving |
Deed History
| Date | Type | Sale Price | Title Company |
|---|---|---|---|
| Grant Deed | $835,000 | Chicago Title | |
| Grant Deed | $920,000 | Fidelity National Title | |
| Interfamily Deed Transfer | -- | None Available | |
| Interfamily Deed Transfer | -- | None Available |
Similar Home in Buellton, CA
Source: Santa Barbara Multiple Listing Service
MLS Number: 24-1796
APN: 137-230-001
- 546 Covelo Ln
- 222 Bainbridge Ct
- 549 Oakville Dr
- 554 Oakville Dr
- 211 Deming Way
- 590 Ave of Flags
- 592 Avenue of Flags
- 410 Central Ave
- 619 Central Ave Unit 2
- 110 Commerce Dr
- 165 Karen Place
- 959 E Hwy 246
- 330 W Highway 246 Unit 225
- 330 W Hwy 246 Unit 132
- 330 W Hwy 246 Unit 24
- 330 W Hwy 246 Unit 148
- 330 W Hwy 246 Unit 225
- 770 Mesa Vista Ln
- 341 Valley Dairy Rd
- 227 Valley Dairy Rd
