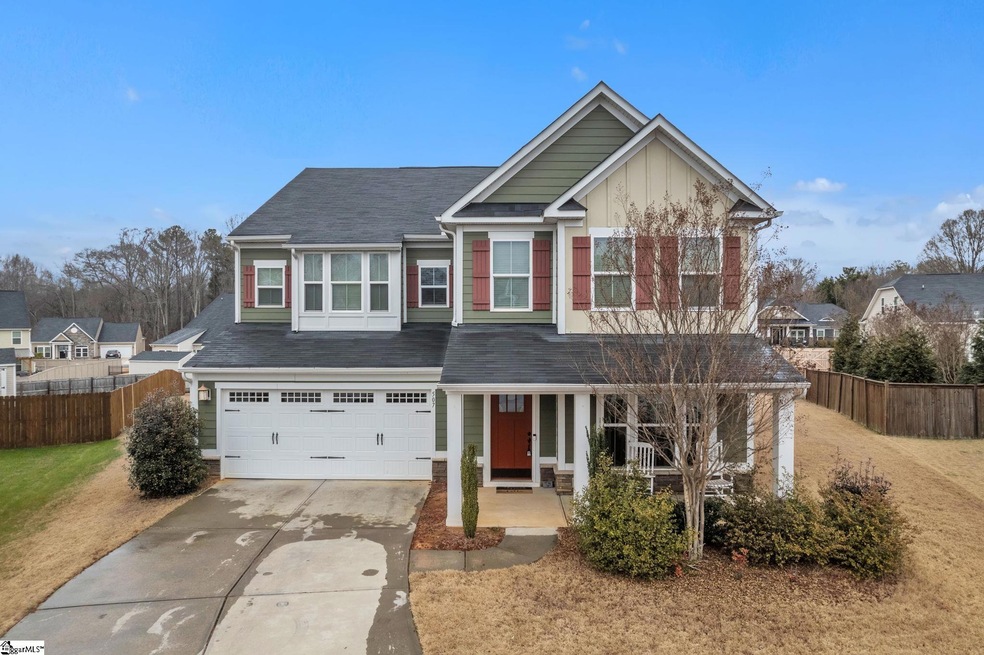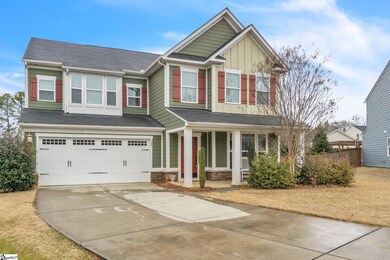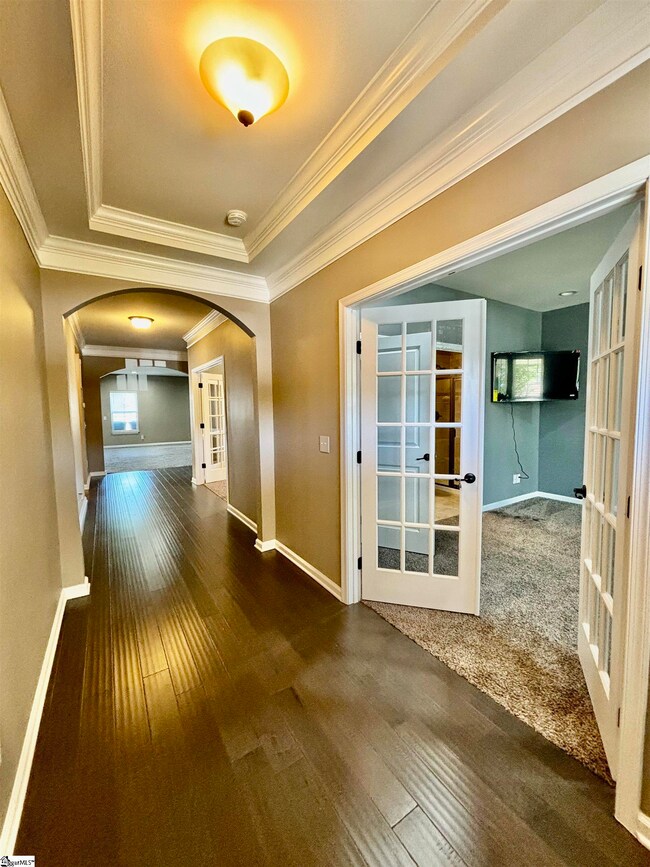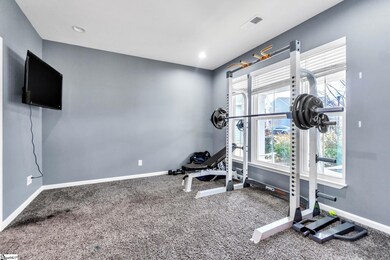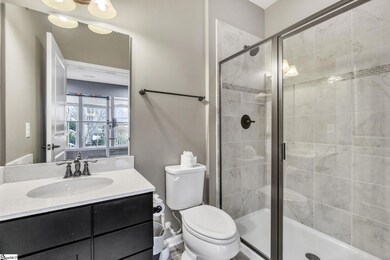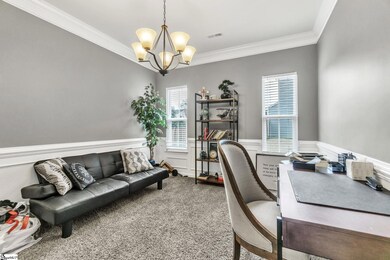
507 Township Ct Fountain Inn, SC 29644
Highlights
- Open Floorplan
- Craftsman Architecture
- Sun or Florida Room
- Fountain Inn Elementary School Rated A-
- Wood Flooring
- Great Room
About This Home
As of June 2024Welcome to 507 Township Ct! Only 3 minutes from Town of Fountain Inn and 20 minutes from Downtown Greenville! Situated in a Cul-de-Sac, over 3000 square feet, well-maintained two-story home. It has 5 bedrooms, 4.5 bathrooms, a Great-room with hardwood floors, a gas hookup for a fireplace, a Large open kitchen with a peninsula Island, formal dining area with French Doors/Windows. Upon entering home you are greeted with a wide foyer and high ceilings. A Spacious EnSuite is on the Main Level equipped with a walk-in closet and Full Bathroom. The main Level also has a large family room, a Sunroom, a Mudroom,and a walk-in Pantry. On the second floor, you will find a Large Loft that is split. The master suite has an Octagonal trey ceiling, a private bath with Double Vanity, 2- walk-in closets with an open flex space. Three additional Spacious bedrooms, all with spacious closets and one that has a private Full Bathroom. The home features granite counter tops, stainless appliances, a gourmet island, and plenty of space for entertaining. The Village at Fountain Inn is nestled in a tranquil, community. Is only 1.5 mile away from Heritage Park.
Home Details
Home Type
- Single Family
Est. Annual Taxes
- $2,961
Year Built
- Built in 2017
Lot Details
- 0.25 Acre Lot
- Level Lot
- Few Trees
HOA Fees
- $22 Monthly HOA Fees
Home Design
- Craftsman Architecture
- Slab Foundation
- Composition Roof
- Hardboard
Interior Spaces
- 3,771 Sq Ft Home
- 3,400-3,599 Sq Ft Home
- 2-Story Property
- Open Floorplan
- Smooth Ceilings
- Ceiling height of 9 feet or more
- Insulated Windows
- Great Room
- Living Room
- Breakfast Room
- Dining Room
- Sun or Florida Room
- Storage In Attic
- Fire and Smoke Detector
Kitchen
- Walk-In Pantry
- Electric Cooktop
- Dishwasher
- Granite Countertops
- Disposal
Flooring
- Wood
- Carpet
- Vinyl
Bedrooms and Bathrooms
- 5 Bedrooms | 1 Main Level Bedroom
- Walk-In Closet
- Primary Bathroom is a Full Bathroom
- 4.5 Bathrooms
- Dual Vanity Sinks in Primary Bathroom
Laundry
- Laundry Room
- Laundry on upper level
Parking
- 2 Car Attached Garage
- Garage Door Opener
Outdoor Features
- Patio
- Front Porch
Schools
- Fountain Inn Elementary School
- Bryson Middle School
- Fountain Inn High School
Utilities
- Central Air
- Heating System Uses Natural Gas
- Tankless Water Heater
- Gas Water Heater
Community Details
- The Village At Ft. Inn/ William Douglas HOA
- Built by Ryan Homes
- The Village At Fountain Inn Subdivision, Milan Floorplan
- Mandatory home owners association
Listing and Financial Details
- Tax Lot 57
- Assessor Parcel Number 0341.04-01-019.00
Map
Home Values in the Area
Average Home Value in this Area
Property History
| Date | Event | Price | Change | Sq Ft Price |
|---|---|---|---|---|
| 06/21/2024 06/21/24 | Sold | $450,000 | +1.1% | $132 / Sq Ft |
| 05/17/2024 05/17/24 | Pending | -- | -- | -- |
| 05/06/2024 05/06/24 | Price Changed | $445,000 | -3.3% | $131 / Sq Ft |
| 04/19/2024 04/19/24 | Price Changed | $459,999 | -4.0% | $135 / Sq Ft |
| 04/04/2024 04/04/24 | Price Changed | $479,000 | -4.0% | $141 / Sq Ft |
| 03/27/2024 03/27/24 | Price Changed | $499,000 | -2.9% | $147 / Sq Ft |
| 03/18/2024 03/18/24 | Price Changed | $513,900 | -0.2% | $151 / Sq Ft |
| 03/18/2024 03/18/24 | Price Changed | $514,900 | -0.6% | $151 / Sq Ft |
| 02/08/2024 02/08/24 | For Sale | $517,900 | -- | $152 / Sq Ft |
Tax History
| Year | Tax Paid | Tax Assessment Tax Assessment Total Assessment is a certain percentage of the fair market value that is determined by local assessors to be the total taxable value of land and additions on the property. | Land | Improvement |
|---|---|---|---|---|
| 2024 | $2,926 | $14,540 | $1,760 | $12,780 |
| 2023 | $2,926 | $14,540 | $1,760 | $12,780 |
| 2022 | $2,859 | $14,540 | $1,760 | $12,780 |
| 2021 | $2,848 | $14,540 | $1,760 | $12,780 |
| 2020 | $2,869 | $13,640 | $1,640 | $12,000 |
| 2019 | $2,870 | $13,640 | $1,640 | $12,000 |
| 2018 | $2,865 | $13,640 | $1,640 | $12,000 |
| 2017 | $863 | $2,460 | $2,460 | $0 |
Mortgage History
| Date | Status | Loan Amount | Loan Type |
|---|---|---|---|
| Open | $170,000 | VA | |
| Previous Owner | $313,000 | New Conventional | |
| Previous Owner | $330,215 | New Conventional |
Deed History
| Date | Type | Sale Price | Title Company |
|---|---|---|---|
| Deed | $450,000 | None Listed On Document | |
| Limited Warranty Deed | $347,595 | None Available |
Similar Homes in Fountain Inn, SC
Source: Greater Greenville Association of REALTORS®
MLS Number: 1518567
APN: 0341.04-01-019.00
- 104 Englefield Dr
- 400 Quail Run Cir
- 0 N Main St
- 930 N Main St
- 203 Givens St
- 226 S Kings Dr
- 109 Avocado Ct
- 206 Moorish Cir
- 406 N Main St
- 106 Belmont Dr
- 101 Moorish Cir
- 109 Avocado Ct
- 101 Moorish Cir
- 101 Moorish Cir
- 101 Moorish Cir
- 101 Moorish Cir
- 101 Moorish Cir
- 101 Moorish Cir
- 121 Parsons St
- 102 Moorish Cir
