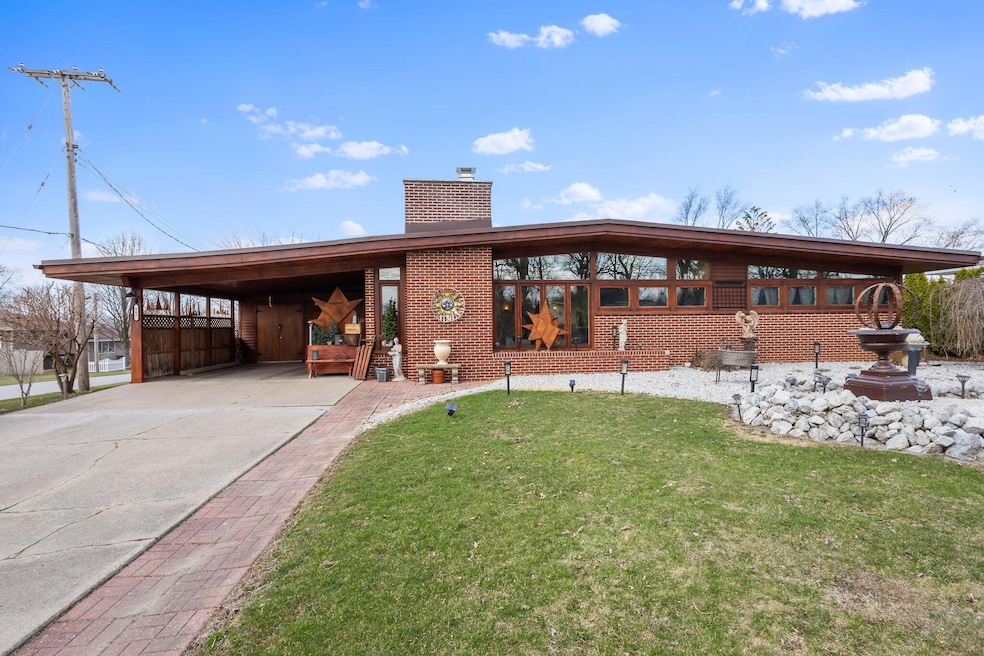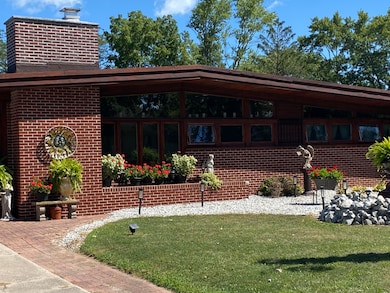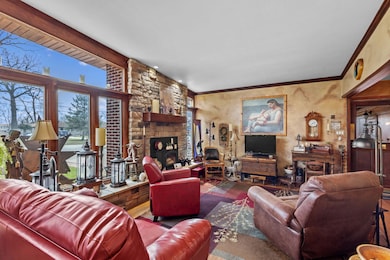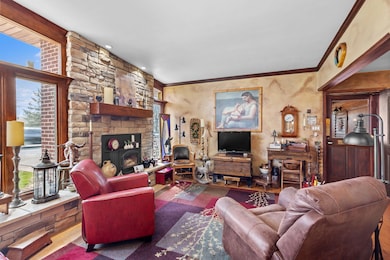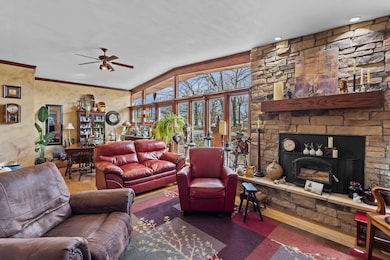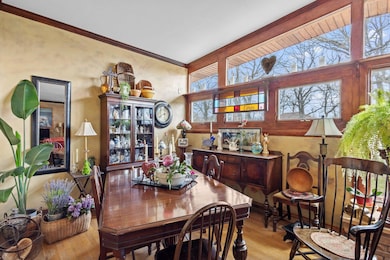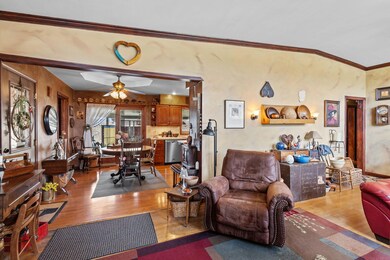
507 W Sigler St Hebron, IN 46341
Porter County NeighborhoodEstimated payment $1,552/month
Highlights
- Wood Flooring
- Attached Garage
- 1-Story Property
- No HOA
- Patio
- Forced Air Heating and Cooling System
About This Home
Step into the sunshine! This exceptional 3-bedroom ranch boasts 1,475 sq ft of living space, filled with natural light pouring in through the expansive wall of windows in the family room and a delightful 3-seasons room. The heart of the home is the spacious country kitchen, complete with ample storage, a generous center island, and sleek appliances. The family room is a cozy retreat with vaulted ceilings, rich hardwood floors, and a stunning stone fireplace that will warm the entire home. The serene primary bedroom features a vaulted ceiling with wooden beams and a picturesque window. Just off the kitchen, a lovely 3-seasons room overlooks a private fenced yard and patio, perfect for outdoor entertaining. The fabulous landscaping will be the talk of the town. With its prime location near town, this incredible property offers the ultimate blend of comfort, style, and convenience.
Home Details
Home Type
- Single Family
Est. Annual Taxes
- $1,901
Year Built
- Built in 1959
Parking
- Attached Garage
Interior Spaces
- 1,475 Sq Ft Home
- 1-Story Property
- Wood Burning Fireplace
- Living Room with Fireplace
Kitchen
- Gas Range
- Microwave
- Dishwasher
Flooring
- Wood
- Carpet
- Tile
Bedrooms and Bathrooms
- 3 Bedrooms
- 1 Full Bathroom
Laundry
- Dryer
- Washer
Schools
- Hebron Elementary School
- Hebron Middle School
- Hebron High School
Additional Features
- Patio
- 10,367 Sq Ft Lot
- Forced Air Heating and Cooling System
Community Details
- No Home Owners Association
- Frame 1St Add Subdivision
Listing and Financial Details
- Assessor Parcel Number 641410456004000002
Map
Home Values in the Area
Average Home Value in this Area
Tax History
| Year | Tax Paid | Tax Assessment Tax Assessment Total Assessment is a certain percentage of the fair market value that is determined by local assessors to be the total taxable value of land and additions on the property. | Land | Improvement |
|---|---|---|---|---|
| 2024 | $1,928 | $185,700 | $28,500 | $157,200 |
| 2023 | $1,866 | $178,100 | $26,800 | $151,300 |
| 2022 | $1,839 | $168,800 | $26,800 | $142,000 |
| 2021 | $1,697 | $154,400 | $26,800 | $127,600 |
| 2020 | $1,653 | $151,100 | $23,500 | $127,600 |
| 2019 | $1,535 | $140,700 | $23,500 | $117,200 |
| 2018 | $1,433 | $127,700 | $23,500 | $104,200 |
| 2017 | $1,529 | $135,900 | $23,500 | $112,400 |
| 2016 | $1,553 | $138,200 | $23,400 | $114,800 |
| 2014 | $1,411 | $126,400 | $21,500 | $104,900 |
| 2013 | -- | $118,700 | $21,600 | $97,100 |
Property History
| Date | Event | Price | Change | Sq Ft Price |
|---|---|---|---|---|
| 04/03/2025 04/03/25 | Pending | -- | -- | -- |
| 04/02/2025 04/02/25 | For Sale | $249,900 | +64.4% | $169 / Sq Ft |
| 08/10/2018 08/10/18 | Sold | $152,000 | 0.0% | $103 / Sq Ft |
| 07/27/2018 07/27/18 | Pending | -- | -- | -- |
| 06/27/2018 06/27/18 | For Sale | $152,000 | -- | $103 / Sq Ft |
Deed History
| Date | Type | Sale Price | Title Company |
|---|---|---|---|
| Warranty Deed | -- | Northwest Indiana Title | |
| Warranty Deed | -- | Fidelity Natl Title Ins Co |
Mortgage History
| Date | Status | Loan Amount | Loan Type |
|---|---|---|---|
| Open | $127,000 | New Conventional | |
| Previous Owner | $129,583 | FHA | |
| Previous Owner | $77,500 | New Conventional |
Similar Homes in Hebron, IN
Source: Northwest Indiana Association of REALTORS®
MLS Number: 818348
APN: 64-14-10-456-004.000-002
- 606 Sunset Rd
- 506 N Washington St
- 108 W Wilson St
- 0 W Division Rd Unit NRA812307
- 0 S 725 W Unit 202439184
- 417 Fry St
- 419 Fry St
- 420 Bricker St
- 421 Fry St
- 423 Fry St
- 425 Fry St
- 427 Fry St
- 600 Petry St
- 602 Petry St
- 602 Ensign Place
- 600 Ensign Place
- 604 Ensign Place
- 606 Ensign Place
- 607 Ensign Place
- 608 Ensign Place
