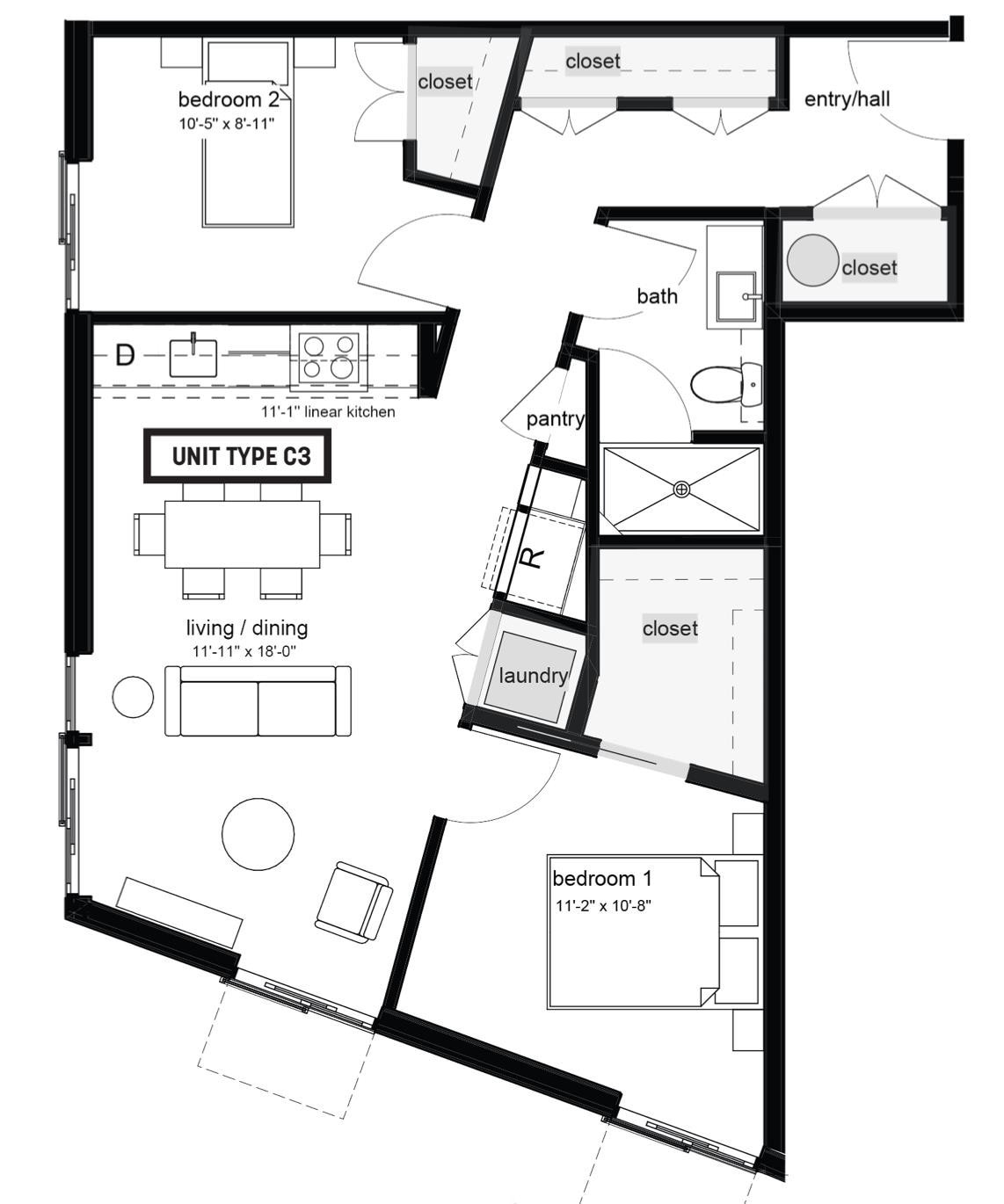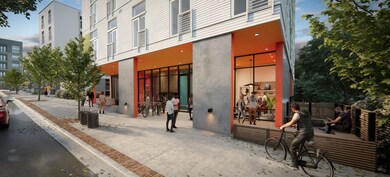
507 Yancey St Unit 501 Durham, NC 27701
American Tobacco NeighborhoodEstimated payment $3,058/month
Highlights
- New Construction
- Contemporary Architecture
- 1-Story Property
- George Watts Elementary Rated A-
- Wood Flooring
- Central Air
About This Home
Now taking contracts! Have you ever imagined living in the heart of downtown, being able to walk to all its vibrant attractions, without having to worry about traffic and parking? How about just stepping out of your home and taking a stroll to DPAC to catch a show? Or a delicious brunch at Press? Ride your bike to a Bulls game? Well, your imagination may have manifested our exciting new 55-unit condominium project, City Port 2! This modern Studio condo features 10-ft ceilings, expansive STC windows with city views, high performance construction, including sound mitigation. Shared porch and lobby, and common roof top terrace with grill. One parking space included, while supplies last.
Property Details
Home Type
- Condominium
Est. Annual Taxes
- $2,875
Year Built
- Built in 2024 | New Construction
HOA Fees
- $185 Monthly HOA Fees
Home Design
- Home is estimated to be completed on 12/1/26
- Contemporary Architecture
- Raised Foundation
- Stucco
Interior Spaces
- 741 Sq Ft Home
- 1-Story Property
Flooring
- Wood
- Carpet
- Tile
Bedrooms and Bathrooms
- 2 Bedrooms
- 1 Full Bathroom
Parking
- 1 Parking Space
- Parking Lot
- Assigned Parking
Schools
- George Watts Elementary School
- Brogden Middle School
- Riverside High School
Utilities
- Central Air
- Heating Available
- Electric Water Heater
Community Details
- Association fees include insurance, ground maintenance, maintenance structure, trash
Listing and Financial Details
- Assessor Parcel Number 0821-66-7672
Map
Home Values in the Area
Average Home Value in this Area
Property History
| Date | Event | Price | Change | Sq Ft Price |
|---|---|---|---|---|
| 06/11/2024 06/11/24 | Price Changed | $471,830 | +1.1% | $637 / Sq Ft |
| 02/18/2024 02/18/24 | For Sale | $466,830 | 0.0% | $630 / Sq Ft |
| 12/14/2023 12/14/23 | Off Market | $466,830 | -- | -- |
| 05/23/2023 05/23/23 | For Sale | $466,830 | -- | $630 / Sq Ft |
Similar Homes in Durham, NC
Source: Doorify MLS
MLS Number: 2512396
- 507 Yancey St Unit 508
- 507 Yancey St Unit 403
- 507 Yancey St Unit 303
- 507 Yancey St Unit 202
- 505 Yancey St Unit 605
- 600 S Duke St Unit 26
- 512 Gordon St Unit 404
- 512 Gordon St Unit 402
- 512 Gordon St Unit 303
- 512 Gordon St Unit 605 Cortland
- 512 Gordon St Unit 602 Gala
- 512 Gordon St Unit 302
- 512 Gordon St Unit 1101
- 512 Gordon St Unit 1102
- 512 Gordon St Unit 407
- 512 Gordon St Unit 403
- 512 Gordon St Unit 401
- 807 Vickers Ave
- 2011 Morehead Ave
- 1018 Manor Way



