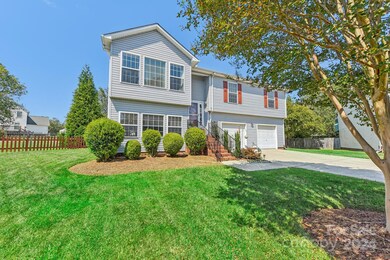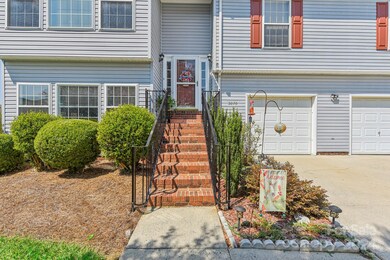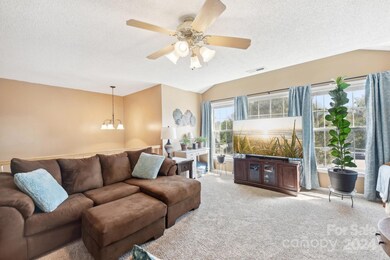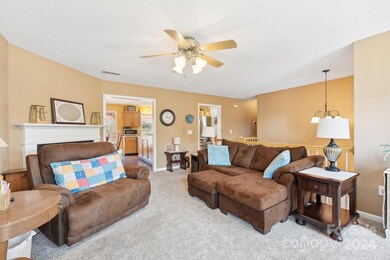
5070 Sable Ct Concord, NC 28025
Highlights
- 2 Car Attached Garage
- Card or Code Access
- French Doors
- Patriots Elementary School Rated A-
- Laundry Room
- Fire Pit
About This Home
As of December 2024Welcome to this charming two-story, split foyer home nestled in a quiet cul-de-sac. The 4BR, 3bathroom home offers an open floor plan with a cozy eat-in kitchen. The spacious kitchen island comfortably seats three to four people and is adjacent to the dining area, which flows into the living room. The dining area has double doors that lead to a backyard deck. The living room features a fireplace and large windows. Downstairs, you'll find a versatile bedroom/bonus room currently used as an office and entertainment space, complete with a pool table (negotiable).
Step outside to a flat, fenced backyard with mature trees. Relax in the welcoming outdoor space that is shaded by the deck complete with a porch swing. A shed in the back provides extra storage, and the large garage offers even more space. The garage also includes a portable propane heater, which can be easily removed, and bar (negotiable). This home is the ideal blend of comfort and convenience!
Last Agent to Sell the Property
RE/MAX Executive Brokerage Email: jamiepurvisrealtor@yahoo.com License #283426

Home Details
Home Type
- Single Family
Est. Annual Taxes
- $2,331
Year Built
- Built in 1996
Lot Details
- Wood Fence
- Back Yard Fenced
- Property is zoned LDR
HOA Fees
- $12 Monthly HOA Fees
Parking
- 2 Car Attached Garage
- Front Facing Garage
- Garage Door Opener
- Driveway
- 4 Open Parking Spaces
Home Design
- Slab Foundation
- Vinyl Siding
Interior Spaces
- 2-Story Property
- Ceiling Fan
- Wood Burning Fireplace
- Insulated Windows
- French Doors
- Living Room with Fireplace
- Laundry Room
Kitchen
- Convection Oven
- Dishwasher
- Disposal
Bedrooms and Bathrooms
- 4 Bedrooms | 3 Main Level Bedrooms
- 3 Full Bathrooms
Outdoor Features
- Fire Pit
Schools
- Patriots Elementary School
- C.C. Griffin Middle School
- Central Cabarrus High School
Utilities
- Forced Air Heating and Cooling System
- Heat Pump System
Listing and Financial Details
- Assessor Parcel Number 5538-54-2988-0000
Community Details
Overview
- Braxton Estates Homeowners Assoc., Inc. Association, Phone Number (704) 565-5009
- Braxton Estates Subdivision
- Mandatory home owners association
Security
- Card or Code Access
Map
Home Values in the Area
Average Home Value in this Area
Property History
| Date | Event | Price | Change | Sq Ft Price |
|---|---|---|---|---|
| 12/09/2024 12/09/24 | Sold | $348,900 | +1.2% | $166 / Sq Ft |
| 10/22/2024 10/22/24 | Price Changed | $344,900 | -1.4% | $164 / Sq Ft |
| 10/03/2024 10/03/24 | For Sale | $349,900 | -- | $166 / Sq Ft |
Tax History
| Year | Tax Paid | Tax Assessment Tax Assessment Total Assessment is a certain percentage of the fair market value that is determined by local assessors to be the total taxable value of land and additions on the property. | Land | Improvement |
|---|---|---|---|---|
| 2024 | $2,331 | $339,850 | $61,000 | $278,850 |
| 2023 | $1,950 | $229,460 | $40,000 | $189,460 |
| 2022 | $1,905 | $229,460 | $40,000 | $189,460 |
| 2021 | $1,870 | $229,460 | $40,000 | $189,460 |
| 2020 | $1,870 | $229,460 | $40,000 | $189,460 |
| 2019 | $1,482 | $181,870 | $20,000 | $161,870 |
| 2018 | $1,383 | $173,950 | $20,000 | $153,950 |
| 2017 | $1,313 | $173,950 | $20,000 | $153,950 |
| 2016 | $1,313 | $147,240 | $20,000 | $127,240 |
| 2015 | $1,097 | $147,240 | $20,000 | $127,240 |
| 2014 | $1,097 | $147,240 | $20,000 | $127,240 |
Mortgage History
| Date | Status | Loan Amount | Loan Type |
|---|---|---|---|
| Open | $342,580 | FHA | |
| Previous Owner | $30,000 | Credit Line Revolving | |
| Previous Owner | $82,700 | Unknown |
Deed History
| Date | Type | Sale Price | Title Company |
|---|---|---|---|
| Warranty Deed | $349,000 | None Listed On Document | |
| Warranty Deed | $108,000 | -- |
Similar Homes in Concord, NC
Source: Canopy MLS (Canopy Realtor® Association)
MLS Number: 4180877
APN: 5538-54-2988-0000
- 1015 Castle Rock Ct
- 5140 Hildreth Ct
- 887 Pointe Andrews Dr
- 934 Pointe Andrews Dr
- 4115 Kellybrook Dr
- 4285 Dc Dr
- 851 Littleton Dr
- 668 Point Andrews Dr SW Unit 93
- 5861 Camp Ct SW
- 4152 Broadstairs Dr SW
- 4450 Flowes Store Rd
- 4400 Flowes Store Rd
- 701 Whippoorwill Ln
- 369 Falcon Dr
- 188 Mary Cir
- 6000 Meeting St Unit 106
- 4816 Zion Church Rd
- 1325 Bostwood Ln
- 642 Nannyberry Ln
- 773 Sir Raleigh Dr






