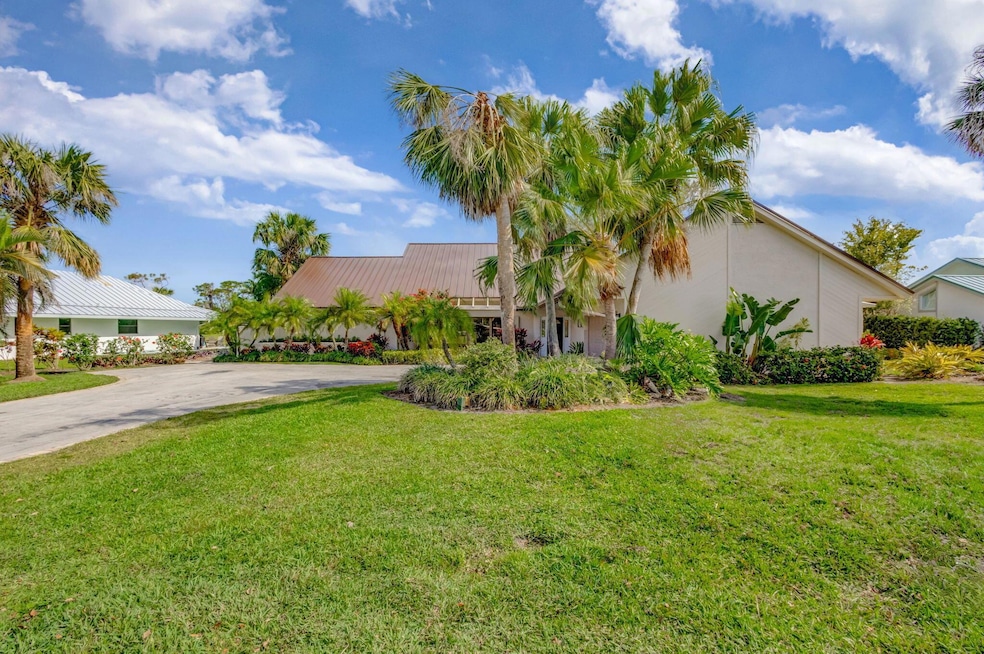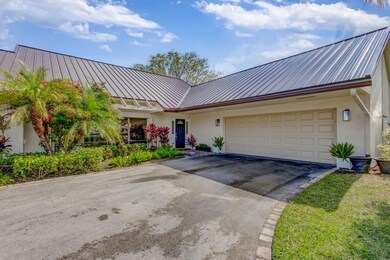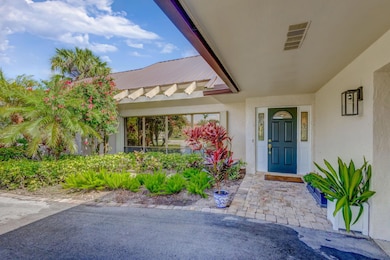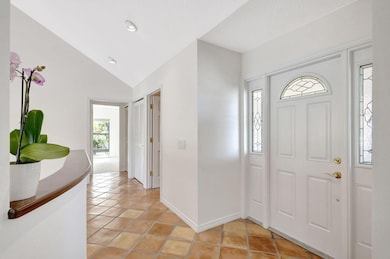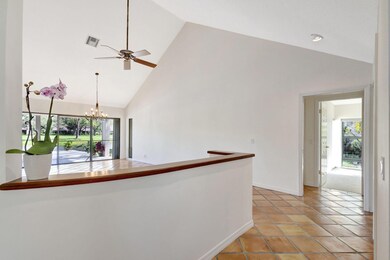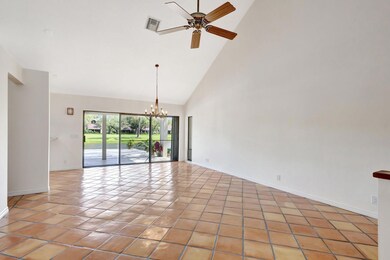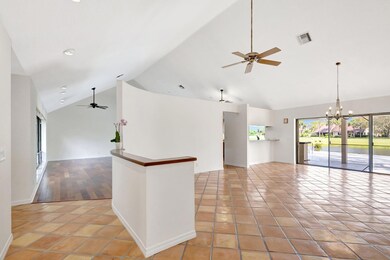
5070 SE Burning Tree Cir Stuart, FL 34997
Estimated payment $5,957/month
Highlights
- Lake Front
- On Golf Course
- Private Pool
- South Fork High School Rated A-
- Gated with Attendant
- Private Membership Available
About This Home
Perfect seasonal or year-round living, join the lifestyle at the prestigious Mariner Sands Country Club. Home to 2 championship, 18-hole courses. Also enjoy tennis, pickleball, bocce, croquet, zero entry/lap pool & fitness. This meticulously maintained residence offers wide lake views, vaulted ceilings, abundant natural light, and large living areas flanked with Brazilian cherry floors and Mexican tiles. Three generously sized bedrooms are adorned with new carpets, and the private pool w/ built-in bar is perfect for entertaining. Roof 2025, 2 newer AC's, fence 2025, as well as fresh paint inside & out. Room for your toys in the oversized garage with golf cart parking. Community amenities include 24hour manned guard gate and beautiful, lush common areas. New Clubhouse to open soon!
Home Details
Home Type
- Single Family
Est. Annual Taxes
- $4,622
Year Built
- Built in 1980
Lot Details
- 0.38 Acre Lot
- Lake Front
- On Golf Course
- Fenced
HOA Fees
- $1,385 Monthly HOA Fees
Parking
- 2 Car Attached Garage
Property Views
- Lake
- Golf Course
- Garden
- Pool
Home Design
- Metal Roof
Interior Spaces
- 2,509 Sq Ft Home
- 1-Story Property
- Vaulted Ceiling
- Plantation Shutters
- Blinds
- Family Room
- Formal Dining Room
- Attic
Kitchen
- Breakfast Area or Nook
- Electric Range
- Microwave
- Ice Maker
- Dishwasher
Flooring
- Wood
- Carpet
- Tile
Bedrooms and Bathrooms
- 3 Bedrooms
- Split Bedroom Floorplan
- Walk-In Closet
- Dual Sinks
Laundry
- Laundry Room
- Dryer
- Washer
Outdoor Features
- Private Pool
- Open Patio
- Porch
Schools
- Seawind Elementary School
- Murray Middle School
- South Fork High School
Utilities
- Central Heating and Cooling System
- Cable TV Available
Listing and Financial Details
- Assessor Parcel Number 293842001006000506
Community Details
Overview
- Association fees include management, common areas, cable TV, security
- Private Membership Available
- Mariner Sands Subdivision
Recreation
- Golf Course Community
- Tennis Courts
- Pickleball Courts
- Bocce Ball Court
Additional Features
- Clubhouse
- Gated with Attendant
Map
Home Values in the Area
Average Home Value in this Area
Tax History
| Year | Tax Paid | Tax Assessment Tax Assessment Total Assessment is a certain percentage of the fair market value that is determined by local assessors to be the total taxable value of land and additions on the property. | Land | Improvement |
|---|---|---|---|---|
| 2024 | $4,524 | $295,762 | -- | -- |
| 2023 | $4,524 | $287,148 | $0 | $0 |
| 2022 | $4,362 | $278,785 | $0 | $0 |
| 2021 | $4,366 | $270,666 | $0 | $0 |
| 2020 | $4,261 | $266,929 | $0 | $0 |
| 2019 | $4,193 | $260,929 | $0 | $0 |
| 2018 | $4,088 | $256,064 | $0 | $0 |
| 2017 | $3,541 | $250,796 | $0 | $0 |
| 2016 | $3,802 | $245,639 | $0 | $0 |
| 2015 | $3,726 | $243,930 | $145,000 | $98,930 |
| 2014 | $3,726 | $248,990 | $150,000 | $98,990 |
Property History
| Date | Event | Price | Change | Sq Ft Price |
|---|---|---|---|---|
| 04/04/2025 04/04/25 | Price Changed | $750,000 | -6.1% | $299 / Sq Ft |
| 02/27/2025 02/27/25 | For Sale | $799,000 | -- | $318 / Sq Ft |
Deed History
| Date | Type | Sale Price | Title Company |
|---|---|---|---|
| Warranty Deed | $290,000 | Attorney | |
| Warranty Deed | $238,000 | Attorney | |
| Deed | $100 | -- |
Mortgage History
| Date | Status | Loan Amount | Loan Type |
|---|---|---|---|
| Open | $227,303 | VA | |
| Closed | $223,708 | VA | |
| Closed | $200,000 | New Conventional | |
| Closed | $35,876 | Unknown | |
| Closed | $165,000 | New Conventional | |
| Previous Owner | $96,000 | Unknown |
Similar Homes in Stuart, FL
Source: BeachesMLS
MLS Number: R11067066
APN: 29-38-42-001-006-00050-6
- 6464 SE Spy Glass Ln
- 5101 SE Burning Tree Cir
- 5071 SE Brandywine Way Unit 8
- 5011 SE Brandywine Way
- 6403 SE Brandywine Ct Unit 223
- 6433 SE Brandywine Ct Unit 117
- 5311 SE Brandywine Way Unit 28
- 6551 SE Federal Hwy Unit 203
- 6543 SE Federal Hwy Unit 102
- 6543 SE Federal Hwy Unit 201
- 6537 SE Federal Hwy Unit 202
- 6531 SE Federal Hwy Unit S106
- 6531 SE Federal Hwy Unit Q108
- 6531 SE Federal Hwy Unit H1-204
- 6531 SE Federal Hwy Unit S-108
- 6531 SE Federal Hwy Unit K1-202
- 6531 SE Federal Hwy Unit F-107
- 6531 SE Federal Hwy Unit S201
- 6531 SE Federal Hwy Unit B-102
- 6531 SE Federal Hwy Unit 101
