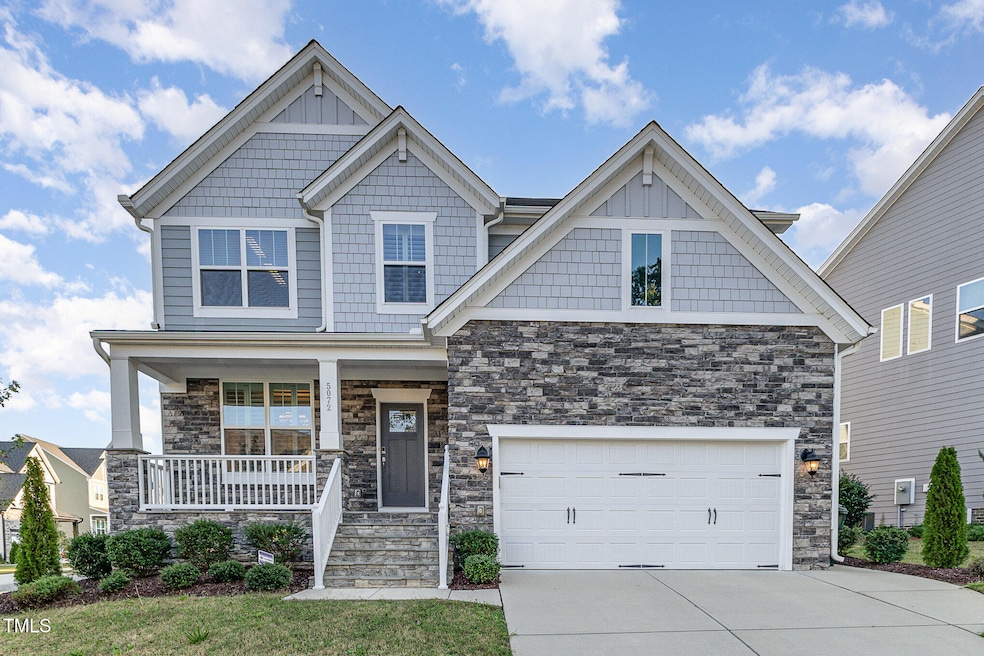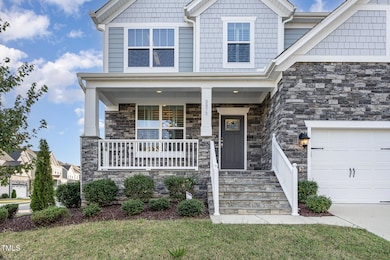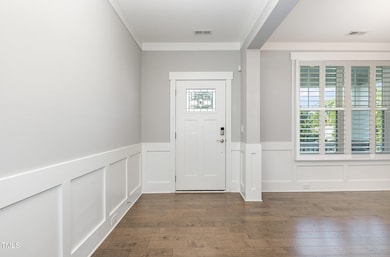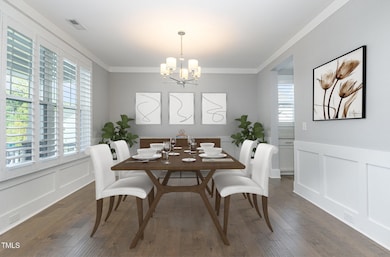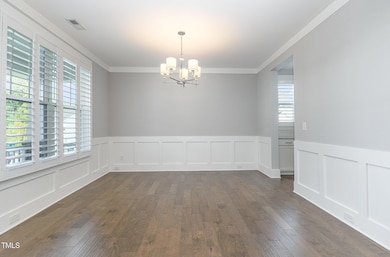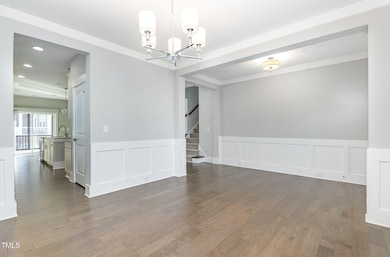
5072 Aspen Meadow St Raleigh, NC 27616
Northeast Raleigh NeighborhoodEstimated payment $3,650/month
Highlights
- Transitional Architecture
- Granite Countertops
- 2 Car Attached Garage
- Wood Flooring
- Screened Porch
- Brick or Stone Mason
About This Home
Welcome to this breathtaking 5-bedroom, 5-bathroom home, ideally situated on a spacious corner lot inside the Beltline! This residence effortlessly combines sophistication and modern comfort, offering a formal dining room and a bright, open-concept living area that is perfect for both everyday living and entertaining. The chef-inspired gourmet kitchen is a highlight, featuring sleek granite countertops, a breakfast bar, a gas range, and ample cabinet space for all your culinary needs. The expansive primary suite serves as a tranquil retreat, complete with dual vanity sinks, a luxurious garden tub, and a generous walk-in closet. Each additional bedroom is spacious and well-appointed, ensuring comfort and privacy for everyone. Step outside to enjoy the screened-in back porch and an extended patio—ideal for outdoor relaxation or hosting gatherings. Whether you're lounging in the serene backyard or entertaining friends, this home offers the perfect setting. Located just minutes from major highways like Capital Blvd and 540, commuting is effortless, making this an ideal spot for both work and leisure. Don't miss the chance to call this exceptional home yours—schedule a showing today!
Open House Schedule
-
Sunday, April 27, 202512:00 to 3:00 pm4/27/2025 12:00:00 PM +00:004/27/2025 3:00:00 PM +00:00Add to Calendar
Home Details
Home Type
- Single Family
Est. Annual Taxes
- $5,215
Year Built
- Built in 2018
HOA Fees
- $89 Monthly HOA Fees
Parking
- 2 Car Attached Garage
- Private Driveway
- 2 Open Parking Spaces
Home Design
- Transitional Architecture
- Brick or Stone Mason
- Shingle Roof
- Stone
Interior Spaces
- 3,007 Sq Ft Home
- 2-Story Property
- Smooth Ceilings
- Screened Porch
- Basement
- Crawl Space
- Laundry on upper level
Kitchen
- Built-In Self-Cleaning Oven
- Range Hood
- Microwave
- Ice Maker
- Dishwasher
- Kitchen Island
- Granite Countertops
- Disposal
Flooring
- Wood
- Carpet
- Tile
Bedrooms and Bathrooms
- 5 Bedrooms
- Walk-In Closet
- 5 Full Bathrooms
Outdoor Features
- Patio
- Rain Gutters
Schools
- Beaverdam Elementary School
- River Bend Middle School
- Rolesville High School
Additional Features
- 6,534 Sq Ft Lot
- Forced Air Heating and Cooling System
Community Details
- Association fees include ground maintenance
- Wake HOA Management Association, Phone Number (919) 461-0102
- Belmont Subdivision
Listing and Financial Details
- Assessor Parcel Number 1736.17-21-2095.000
Map
Home Values in the Area
Average Home Value in this Area
Tax History
| Year | Tax Paid | Tax Assessment Tax Assessment Total Assessment is a certain percentage of the fair market value that is determined by local assessors to be the total taxable value of land and additions on the property. | Land | Improvement |
|---|---|---|---|---|
| 2024 | $5,215 | $598,150 | $110,000 | $488,150 |
| 2023 | $4,328 | $395,250 | $70,000 | $325,250 |
| 2022 | $4,022 | $395,250 | $70,000 | $325,250 |
| 2021 | $3,866 | $395,250 | $70,000 | $325,250 |
| 2020 | $3,795 | $395,250 | $70,000 | $325,250 |
| 2019 | $3,474 | $298,019 | $55,000 | $243,019 |
| 2018 | $0 | $55,000 | $55,000 | $0 |
| 2017 | $572 | $55,000 | $55,000 | $0 |
Property History
| Date | Event | Price | Change | Sq Ft Price |
|---|---|---|---|---|
| 04/01/2025 04/01/25 | Price Changed | $560,000 | -3.3% | $186 / Sq Ft |
| 03/18/2025 03/18/25 | For Sale | $579,000 | -- | $193 / Sq Ft |
Deed History
| Date | Type | Sale Price | Title Company |
|---|---|---|---|
| Warranty Deed | $446,500 | None Available |
Mortgage History
| Date | Status | Loan Amount | Loan Type |
|---|---|---|---|
| Open | $558,200 | New Conventional | |
| Closed | $398,400 | Adjustable Rate Mortgage/ARM |
Similar Homes in Raleigh, NC
Source: Doorify MLS
MLS Number: 10083111
APN: 1736.17-21-2095-000
- 4821 Heathshire Dr
- 4816 Heathshire Dr
- 4940 Heathshire Dr
- 5121 Windmere Chase Dr
- 4508 Brintons Cottage St
- 4408 Walker Hallow St
- 4909 Jelynn St
- 4809 Kaycee Ct
- 4429 Gallatree Ln
- 4252 Rockdell Hall St
- 4809 Leven Ln
- 5315 Glenmorgan Ln
- 4616 Silverdene St
- 4108 4108 Gallatree Ln
- 5525 Buffaloe Rd
- 4712 Fox Fern Ln
- 4522 Centrebrook Cir
- 4447 Antique Ln Unit D3
- 4712 Bright Pebble Ct
- 4507 Black Drum Dr
