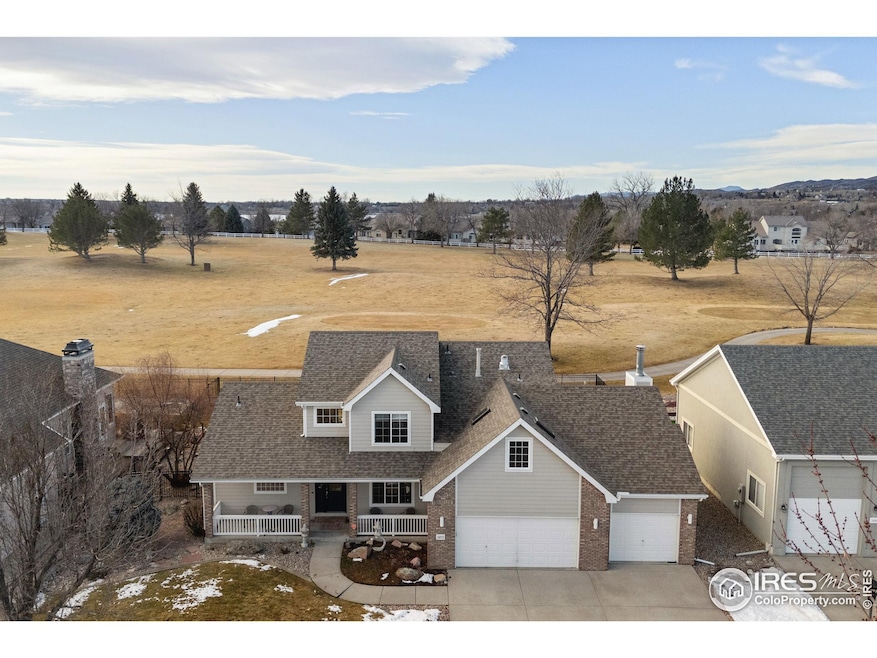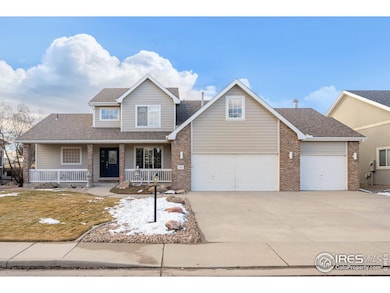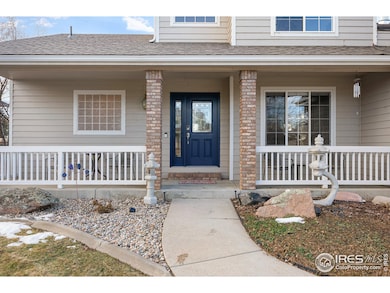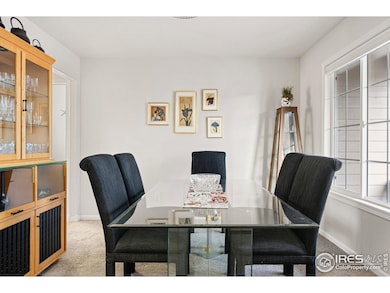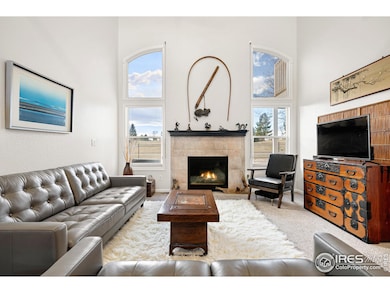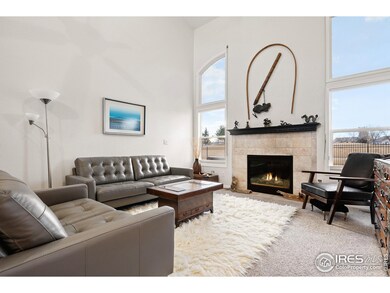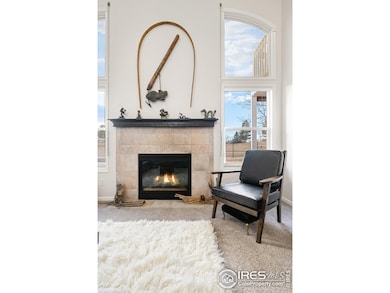
5072 Saint Andrews Dr Loveland, CO 80537
Estimated payment $5,318/month
Highlights
- On Golf Course
- Deck
- Multiple Fireplaces
- Open Floorplan
- Contemporary Architecture
- Cathedral Ceiling
About This Home
MOTIVATED SELLER! Located on the 9th fairway of the Mariana Butte golf course, this residence shines with upgraded features in a sought-after locale. An expansive and covered front porch welcomes residents into a two-story foyer flanked by a formal dining room. Towering ceilings hover above a great room characterized by a gas fireplace and scenic views of the surrounding landscape. Nearby, the updated kitchen flaunts stone countertops, stainless steel appliances and easy access to the outdoor deck. Conveniently located on the main floor, the primary suite is a cozy hideaway with vaulted ceilings, a deep soaking tub and a walk-in closet. Ascend to the upper level to find an assortment of bedrooms and flex spaces, including a loft with access to a deck surrounded by golf course views. Multiple outdoor access points grant residents the ability to relish in a serene oasis, complemented by a covered outdoor seating area with an overhead fan. Discover pride of ownership in a coveted golf course community.
Home Details
Home Type
- Single Family
Est. Annual Taxes
- $3,821
Year Built
- Built in 1998
Lot Details
- 9,900 Sq Ft Lot
- On Golf Course
- Southern Exposure
- North Facing Home
- Fenced
- Level Lot
- Sprinkler System
- Property is zoned P-8
HOA Fees
- $38 Monthly HOA Fees
Parking
- 3 Car Attached Garage
Home Design
- Contemporary Architecture
- Brick Veneer
- Wood Frame Construction
- Composition Roof
- Wood Siding
Interior Spaces
- 2,285 Sq Ft Home
- 2-Story Property
- Open Floorplan
- Cathedral Ceiling
- Ceiling Fan
- Skylights
- Multiple Fireplaces
- Gas Log Fireplace
- Double Pane Windows
- Window Treatments
- Family Room
- Living Room with Fireplace
- Dining Room
- Home Office
- Recreation Room with Fireplace
- Loft
- Sun or Florida Room
- Unfinished Basement
- Basement Fills Entire Space Under The House
Kitchen
- Electric Oven or Range
- Microwave
- Dishwasher
- Kitchen Island
- Disposal
Flooring
- Carpet
- Tile
Bedrooms and Bathrooms
- 4 Bedrooms
- Main Floor Bedroom
- Walk-In Closet
- Primary Bathroom is a Full Bathroom
- Primary bathroom on main floor
Laundry
- Laundry on main level
- Washer and Dryer Hookup
Outdoor Features
- Balcony
- Deck
- Patio
Schools
- Namaqua Elementary School
- Walt Clark Middle School
- Thompson Valley High School
Additional Features
- Property is near a golf course
- Forced Air Heating and Cooling System
Community Details
- Mariana Butte Subdivision
Listing and Financial Details
- Assessor Parcel Number R1453203
Map
Home Values in the Area
Average Home Value in this Area
Tax History
| Year | Tax Paid | Tax Assessment Tax Assessment Total Assessment is a certain percentage of the fair market value that is determined by local assessors to be the total taxable value of land and additions on the property. | Land | Improvement |
|---|---|---|---|---|
| 2025 | $3,821 | $53,332 | $23,450 | $29,882 |
| 2024 | $3,821 | $53,332 | $23,450 | $29,882 |
| 2022 | $3,209 | $40,331 | $17,375 | $22,956 |
| 2021 | $3,298 | $41,491 | $17,875 | $23,616 |
| 2020 | $3,098 | $38,968 | $16,231 | $22,737 |
| 2019 | $3,046 | $38,968 | $16,231 | $22,737 |
| 2018 | $2,897 | $35,201 | $12,384 | $22,817 |
| 2017 | $2,495 | $35,201 | $12,384 | $22,817 |
| 2016 | $2,614 | $35,645 | $11,940 | $23,705 |
| 2015 | $2,593 | $35,640 | $11,940 | $23,700 |
| 2014 | $2,314 | $30,770 | $7,720 | $23,050 |
Property History
| Date | Event | Price | Change | Sq Ft Price |
|---|---|---|---|---|
| 03/01/2025 03/01/25 | Price Changed | $889,000 | -1.1% | $389 / Sq Ft |
| 02/13/2025 02/13/25 | For Sale | $899,000 | +65.0% | $393 / Sq Ft |
| 01/29/2020 01/29/20 | Off Market | $545,000 | -- | -- |
| 10/31/2018 10/31/18 | Sold | $545,000 | -9.2% | $231 / Sq Ft |
| 06/01/2018 06/01/18 | For Sale | $599,900 | -- | $254 / Sq Ft |
Deed History
| Date | Type | Sale Price | Title Company |
|---|---|---|---|
| Interfamily Deed Transfer | -- | None Available | |
| Warranty Deed | $545,000 | The Title Guaranty Group | |
| Warranty Deed | $365,000 | None Available | |
| Interfamily Deed Transfer | -- | -- | |
| Warranty Deed | $265,000 | -- |
Mortgage History
| Date | Status | Loan Amount | Loan Type |
|---|---|---|---|
| Open | $313,995 | VA | |
| Closed | $320,308 | VA | |
| Closed | $320,000 | VA | |
| Previous Owner | $292,000 | New Conventional | |
| Previous Owner | $278,950 | Purchase Money Mortgage | |
| Previous Owner | $210,000 | No Value Available |
Similar Homes in the area
Source: IRES MLS
MLS Number: 1026383
APN: 95173-16-012
- 835 Rossum Dr
- 414 Mariana Pointe Ct
- 4667 Foothills Dr
- 263 Rossum Dr
- 767 Deer Meadow Dr
- 895 Owl Grove Place
- 763 Deer Meadow Dr
- 4953 W 1st St
- 5053 W County Road 20
- 4532 Foothills Dr
- 461 Scenic Dr
- 404 Black Elk Ct
- 637 Deer Meadow Dr
- 4367 Martinson Dr
- 368 Blackstone Cir
- 4321 Martinson Dr
- 4058 Don Fox Cir
- 4311 Bluffview Dr
- 1601 Cliff Side Dr
- 1605 Cliff Side Dr
