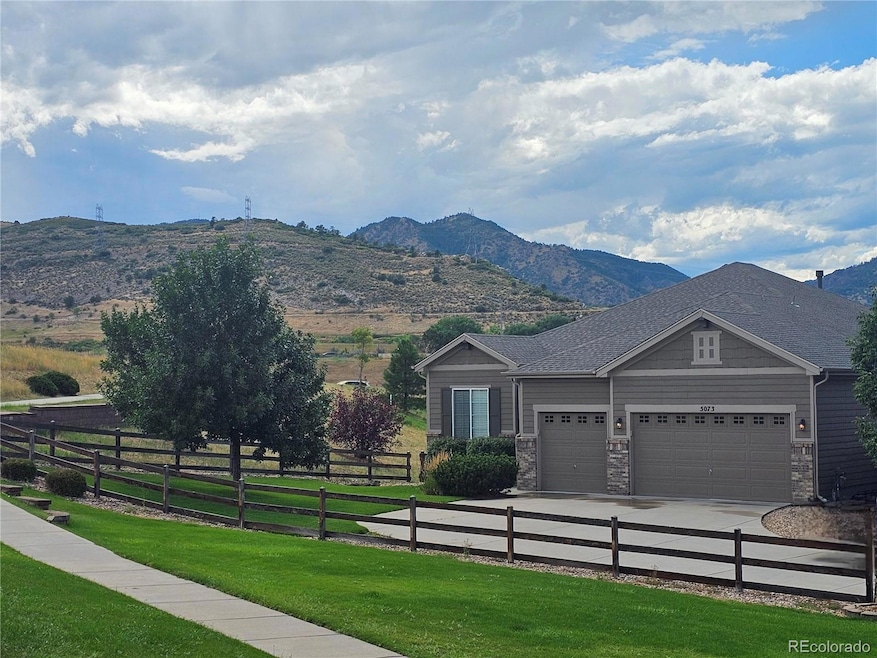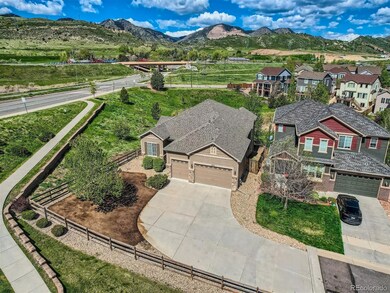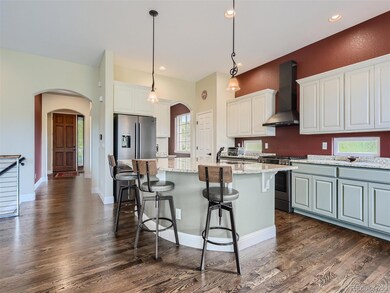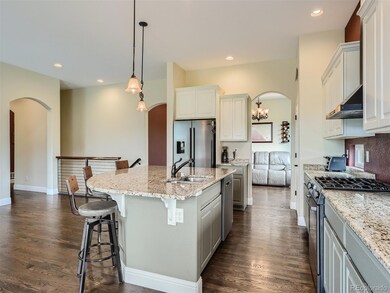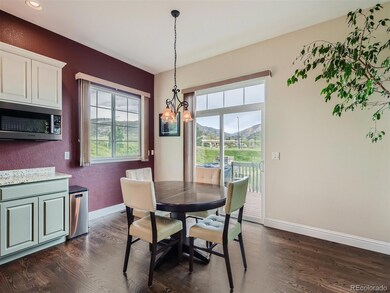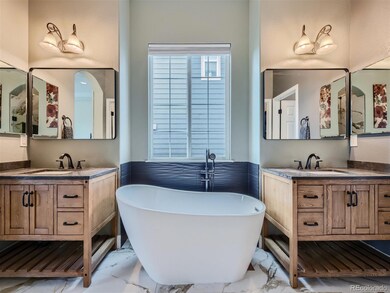
5073 S Beech Way Morrison, CO 80465
Dakota Ridge NeighborhoodHighlights
- Located in a master-planned community
- Mountain View
- Contemporary Architecture
- Open Floorplan
- Deck
- Mountainous Lot
About This Home
As of October 2024Tastefully remodeled three-bedroom three bath ranch on a cul-de-sac with panoramic mountain views and a full, unfinished walk-out basement! The remodeling in this home is truly stunning with all new hardwood flooring, custom metal stair railing, interior paint, remodeled 5-piece primary bathroom, custom his and her walk-in closets in the primary bedroom, new epoxy garage floor, new Bosh black stainless kitchen appliances and lots more. This custom Sheffield home has a great floor plan with a main floor study, half bath off the hall, formal living room with stone gas log fireplace, formal dining room, great room with spacious kitchen with eating space, primary bedroom with newly remodeled 5-piece bath, two additional bedrooms and a full bath. There is also a remodeled laundry/mud room from the house to the three-car garage, which has new epoxy floors. There is also a nice deck where you can sit on nice summer evenings and enjoy your magnificent mountain views. Another great feature of this home is the full unfinished walk-out basement which has a structural wood floor for ease of access when finishing and remodeling. The basement also has nine-foot ceilings and lots of windows for natural light. The front yard has just been redone with new mulch and seed and should soon be turning into a lovely yard! It will be hard to find such a wonderful location which is close to Red Rocks Park, great shopping, eating establishments, hiking/biking trails and exceptional access to C-470 and mountain access!
Last Agent to Sell the Property
MB Andy Ahroon & Co Brokerage Email: Andy@AndyAhroon.com,303-881-2403 License #000253961
Home Details
Home Type
- Single Family
Est. Annual Taxes
- $4,998
Year Built
- Built in 2009 | Remodeled
Lot Details
- 9,477 Sq Ft Lot
- Open Space
- Cul-De-Sac
- East Facing Home
- Property is Fully Fenced
- Landscaped
- Front and Back Yard Sprinklers
- Irrigation
- Mountainous Lot
- Partially Wooded Lot
- Grass Covered Lot
- Property is zoned P-D
HOA Fees
- $85 Monthly HOA Fees
Home Design
- Contemporary Architecture
- Slab Foundation
- Frame Construction
- Composition Roof
- Wood Siding
- Stone Siding
- Concrete Perimeter Foundation
Interior Spaces
- 1-Story Property
- Open Floorplan
- High Ceiling
- Double Pane Windows
- Window Treatments
- Entrance Foyer
- Family Room with Fireplace
- Mountain Views
- Laundry in unit
Kitchen
- Breakfast Area or Nook
- Self-Cleaning Oven
- Cooktop
- Microwave
- Dishwasher
- Kitchen Island
- Granite Countertops
- Utility Sink
- Disposal
Flooring
- Wood
- Carpet
Bedrooms and Bathrooms
- 3 Main Level Bedrooms
- Walk-In Closet
Unfinished Basement
- Walk-Out Basement
- Basement Fills Entire Space Under The House
Home Security
- Radon Detector
- Carbon Monoxide Detectors
- Fire and Smoke Detector
Parking
- 3 Parking Spaces
- 3 Carport Spaces
- Insulated Garage
- Lighted Parking
- Dry Walled Garage
- Epoxy
Outdoor Features
- Deck
- Patio
- Rain Gutters
Schools
- Kendallvue Elementary School
- Carmody Middle School
- Bear Creek High School
Utilities
- Forced Air Heating and Cooling System
- 220 Volts
- Natural Gas Connected
- Gas Water Heater
- High Speed Internet
Additional Features
- Smoke Free Home
- Ground Level
Listing and Financial Details
- Exclusions: Seller's personal items
- Assessor Parcel Number 446562
Community Details
Overview
- Advanced HOA Management Association, Phone Number (303) 482-2213
- Built by Sheffield Homes
- Red Rocks Point Subdivision
- Located in a master-planned community
- Foothills
- Greenbelt
Recreation
- Community Playground
Map
Home Values in the Area
Average Home Value in this Area
Property History
| Date | Event | Price | Change | Sq Ft Price |
|---|---|---|---|---|
| 10/04/2024 10/04/24 | Sold | $910,000 | -2.0% | $383 / Sq Ft |
| 06/02/2024 06/02/24 | Price Changed | $929,000 | -2.7% | $391 / Sq Ft |
| 05/16/2024 05/16/24 | For Sale | $955,000 | +9.1% | $402 / Sq Ft |
| 09/02/2022 09/02/22 | Sold | $875,000 | -2.0% | $185 / Sq Ft |
| 08/12/2022 08/12/22 | Pending | -- | -- | -- |
| 08/04/2022 08/04/22 | Price Changed | $893,000 | -2.9% | $189 / Sq Ft |
| 07/09/2022 07/09/22 | Price Changed | $920,000 | -1.9% | $194 / Sq Ft |
| 06/30/2022 06/30/22 | For Sale | $938,000 | -- | $198 / Sq Ft |
Tax History
| Year | Tax Paid | Tax Assessment Tax Assessment Total Assessment is a certain percentage of the fair market value that is determined by local assessors to be the total taxable value of land and additions on the property. | Land | Improvement |
|---|---|---|---|---|
| 2024 | $6,398 | $65,325 | $17,812 | $47,513 |
| 2023 | $6,398 | $65,325 | $17,812 | $47,513 |
| 2022 | $4,998 | $56,069 | $16,860 | $39,209 |
| 2021 | $5,057 | $57,683 | $17,345 | $40,338 |
| 2020 | $4,530 | $52,538 | $14,967 | $37,571 |
| 2019 | $4,483 | $52,538 | $14,967 | $37,571 |
| 2018 | $4,596 | $44,989 | $13,104 | $31,885 |
| 2017 | $4,198 | $44,989 | $13,104 | $31,885 |
| 2016 | $4,005 | $41,387 | $9,834 | $31,553 |
| 2015 | $3,863 | $41,387 | $9,834 | $31,553 |
| 2014 | $3,863 | $37,412 | $10,179 | $27,233 |
Mortgage History
| Date | Status | Loan Amount | Loan Type |
|---|---|---|---|
| Previous Owner | $743,750 | New Conventional |
Deed History
| Date | Type | Sale Price | Title Company |
|---|---|---|---|
| Warranty Deed | $910,000 | Land Title Guarantee | |
| Special Warranty Deed | $875,000 | -- | |
| Quit Claim Deed | -- | None Available | |
| Special Warranty Deed | $474,931 | Land Title Guarantee Company |
Similar Homes in Morrison, CO
Source: REcolorado®
MLS Number: 8013271
APN: 59-074-11-011
- 4869 S Coors Ct
- 4813 S Beech St
- 7327 S Yank Ct
- 12995 W Chenango Ave
- 5400 S Alkire St
- 4840 S Zinnia Way
- 13844 W Marlowe Cir
- 5641 S Deframe St
- 5455 S Zang St
- 12899 W Aqueduct Ave
- 5461 S Youngfield Ct
- 4888 Noris Ave
- 4557 S Coors St
- 4653 S Yank St
- 4591 S Deframe St
- 14457 Saint
- 4725 S Xenon Way
- 14497 Saint Place
- 12559 W Crestline Dr
- 5541 S Youngfield St
