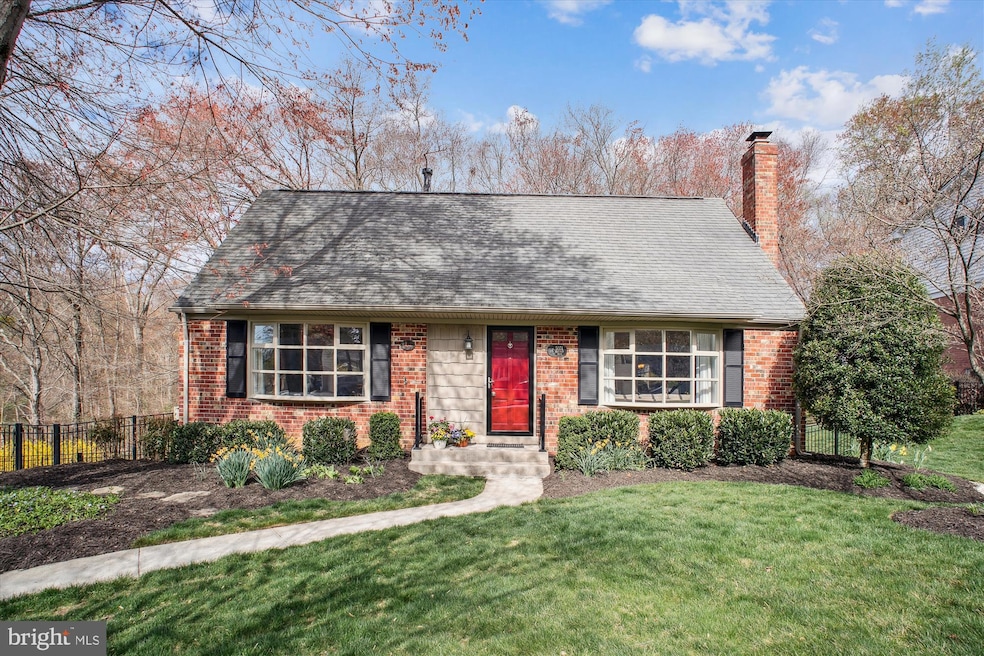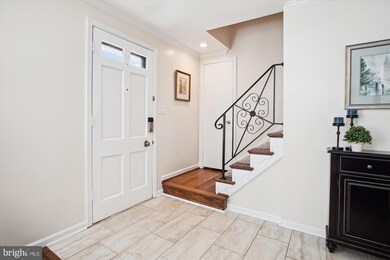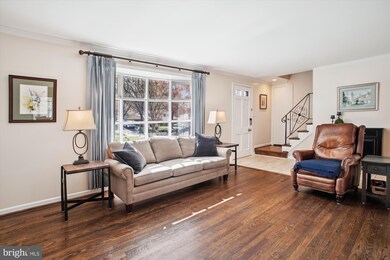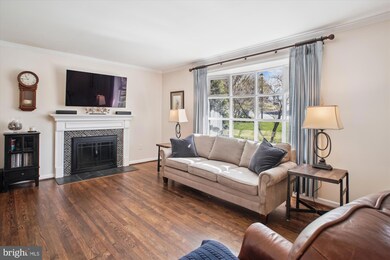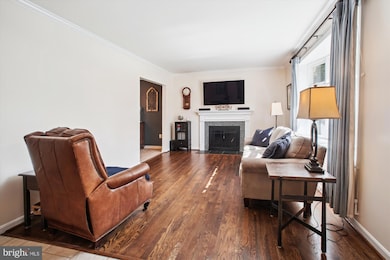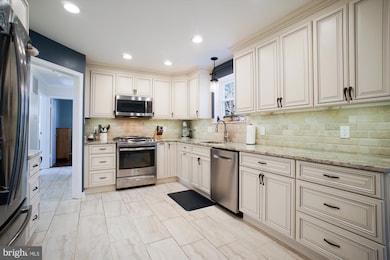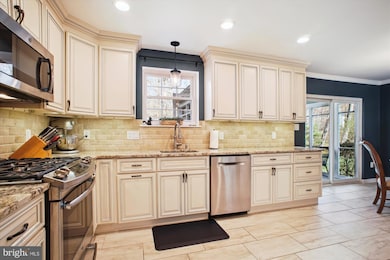
5074 Dequincey Dr Fairfax, VA 22032
Kings Park West NeighborhoodEstimated payment $5,744/month
Highlights
- Cape Cod Architecture
- Community Lake
- Private Lot
- Laurel Ridge Elementary School Rated A-
- Property is near a park
- Traditional Floor Plan
About This Home
Turn-key! Move right in and enjoy. Beautifully updated Cape Cod hiding more spaciousness than you can imagine. Three levels with a total of 2500 sq ft and it doesn’t stop there. Oversize windows bring light to every corner of the home. Warm wood floors in living room, hallway and bedrooms on the main level. Wood burning fireplace. Renovated kitchen with lots of counter space and upgraded cabinets to include glass-front cabinet, double pantry cabinets with pull out drawers. Other features include stainless appliances, built-in microwave, gas cooking and the list goes on. Screen porch off the kitchen with an added deck for grilling (with stairs to the yard) add to the ease of entertaining and living in this inviting home. Two bedrooms and an updated bathroom, with brand new shower, complete the main level. The hardwood floors continue up the stairs and throughout the bedrooms. Three bedrooms and updated hall bath with storage closet on the upper level. Don’t miss the attic storage access in the closets! The lower level hosts a huge rec room with upgraded flooring and walk-out to a patio and the yard. The renovated laundry room with cabinets, cupboards, folding area ,dog wash sink and extra fridge make this a laundry room you will want to visit. Off the laundry is a huge storage room with racks for all your totes. The beautiful yard is fenced with an aluminum picket fence and backing to trees and serenity. Sought after Kings Park West, you won’t want to miss it.
Home Details
Home Type
- Single Family
Est. Annual Taxes
- $8,755
Year Built
- Built in 1968
Lot Details
- 10,539 Sq Ft Lot
- Picket Fence
- Aluminum or Metal Fence
- Landscaped
- Private Lot
- Premium Lot
- Property is in excellent condition
- Property is zoned 121
Home Design
- Cape Cod Architecture
- Brick Exterior Construction
- Permanent Foundation
- Shingle Roof
- Vinyl Siding
Interior Spaces
- Property has 3 Levels
- Traditional Floor Plan
- Fireplace With Glass Doors
- Double Pane Windows
- Window Treatments
- Bay Window
- Sliding Doors
- Family Room
- Living Room
- Dining Room
- Screened Porch
- Storage Room
- Wood Flooring
- Storm Doors
Kitchen
- Gas Oven or Range
- Built-In Microwave
- Extra Refrigerator or Freezer
- Ice Maker
- Dishwasher
- Upgraded Countertops
- Disposal
Bedrooms and Bathrooms
- En-Suite Primary Bedroom
Laundry
- Dryer
- Washer
Partially Finished Basement
- Walk-Out Basement
- Basement Fills Entire Space Under The House
- Rear Basement Entry
- Laundry in Basement
- Basement Windows
Parking
- 1 Parking Space
- 1 Driveway Space
Schools
- Laurel Ridge Elementary School
- Robinson Secondary Middle School
- Robinson Secondary High School
Utilities
- Forced Air Heating and Cooling System
- Humidifier
- Underground Utilities
- Natural Gas Water Heater
Additional Features
- Screened Patio
- Property is near a park
Listing and Financial Details
- Tax Lot 220
- Assessor Parcel Number 69-3-5- -220
Community Details
Overview
- No Home Owners Association
- Built by RICHMARR
- Kings Park West Subdivision, King Floorplan
- Community Lake
Amenities
- Picnic Area
Recreation
- Tennis Courts
- Baseball Field
- Soccer Field
- Community Basketball Court
- Community Playground
- Community Pool
- Pool Membership Available
- Jogging Path
Map
Home Values in the Area
Average Home Value in this Area
Tax History
| Year | Tax Paid | Tax Assessment Tax Assessment Total Assessment is a certain percentage of the fair market value that is determined by local assessors to be the total taxable value of land and additions on the property. | Land | Improvement |
|---|---|---|---|---|
| 2024 | $7,976 | $688,460 | $280,000 | $408,460 |
| 2023 | $7,575 | $671,210 | $280,000 | $391,210 |
| 2022 | $7,252 | $634,200 | $255,000 | $379,200 |
| 2021 | $7,065 | $602,020 | $235,000 | $367,020 |
| 2020 | $6,474 | $546,980 | $220,000 | $326,980 |
| 2019 | $6,272 | $529,980 | $215,000 | $314,980 |
| 2018 | $5,804 | $504,660 | $215,000 | $289,660 |
| 2017 | $5,685 | $489,690 | $205,000 | $284,690 |
| 2016 | $5,278 | $455,590 | $190,000 | $265,590 |
| 2015 | $5,084 | $455,590 | $190,000 | $265,590 |
| 2014 | $4,932 | $442,960 | $180,000 | $262,960 |
Property History
| Date | Event | Price | Change | Sq Ft Price |
|---|---|---|---|---|
| 04/09/2025 04/09/25 | Pending | -- | -- | -- |
| 04/03/2025 04/03/25 | For Sale | $899,995 | +65.1% | $444 / Sq Ft |
| 12/30/2016 12/30/16 | Sold | $545,000 | 0.0% | $269 / Sq Ft |
| 12/01/2016 12/01/16 | Pending | -- | -- | -- |
| 11/26/2016 11/26/16 | Price Changed | $545,000 | 0.0% | $269 / Sq Ft |
| 11/26/2016 11/26/16 | For Sale | $545,000 | -0.9% | $269 / Sq Ft |
| 10/06/2016 10/06/16 | Pending | -- | -- | -- |
| 09/28/2016 09/28/16 | For Sale | $550,000 | 0.0% | $272 / Sq Ft |
| 09/23/2016 09/23/16 | Pending | -- | -- | -- |
| 09/16/2016 09/16/16 | For Sale | $550,000 | -- | $272 / Sq Ft |
Deed History
| Date | Type | Sale Price | Title Company |
|---|---|---|---|
| Warranty Deed | $545,000 | Rgs Title Llc | |
| Interfamily Deed Transfer | -- | -- |
Mortgage History
| Date | Status | Loan Amount | Loan Type |
|---|---|---|---|
| Open | $526,135 | VA | |
| Closed | $527,390 | VA | |
| Closed | $525,984 | VA | |
| Closed | $541,509 | New Conventional |
Similar Homes in Fairfax, VA
Source: Bright MLS
MLS Number: VAFX2231192
APN: 0693-05-0220
- 4915 Wycliff Ln
- 5014 Dequincey Dr
- 5010 Gainsborough Dr
- 5310 Orchardson Ct
- 4987 Dequincey Dr
- 5116 Thackery Ct
- 5212 Noyes Ct
- 5212 Gainsborough Dr
- 5214 Gainsborough Dr
- 4773 Farndon Ct
- 5255 Pumphrey Dr
- 4906 Mcfarland Dr
- 5223 Tooley Ct
- 5322 Stonington Dr
- 5319 Stonington Dr
- 5025 Head Ct
- 5347 Gainsborough Dr
- 4647 Luxberry Dr
- 9602 Ceralene Ct
- 4648 Luxberry Dr
