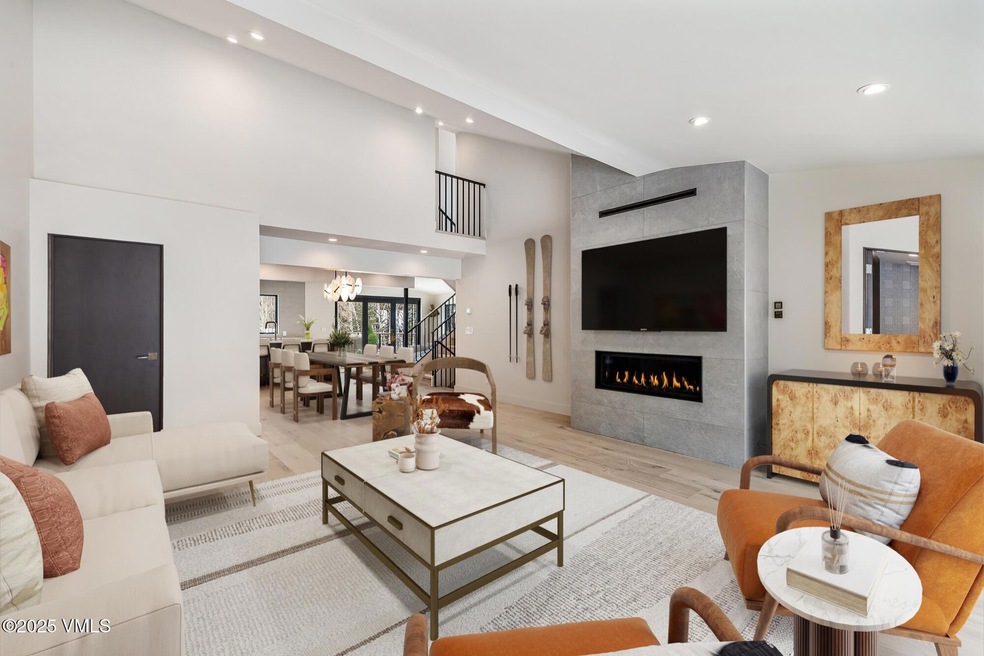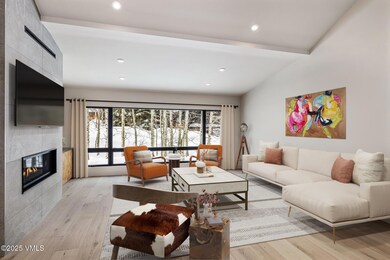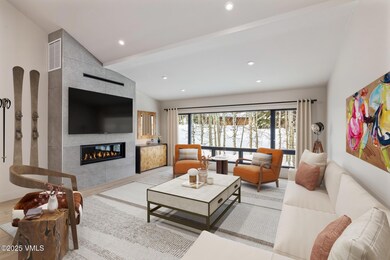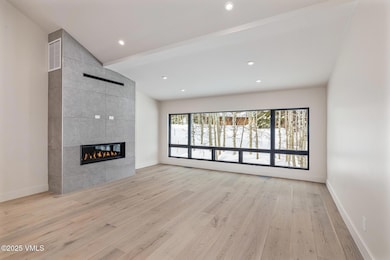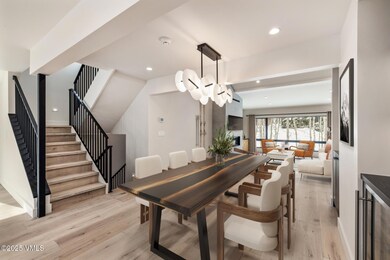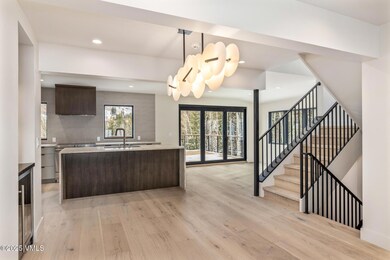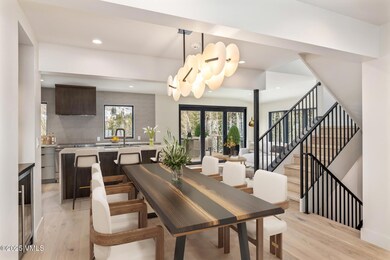Construction just completed! This truly exceptional mountain contemporary home that perfectly blends elegance w/ the breathtaking beauty of East Vail. This to-the-studs remodel & expansion has been reimagined to create a sophisticated retreat perched above a private meadow and set within Aspens, offering sweeping views of the Gore Range. Professionally designed to be the perfect size, this 4-bed home balances luxury & value, providing all the desired elements while keeping the price point attractive.As the kitchen is the heart of every home, this one is a showstopper—featuring stunning views, a spacious island, and high-end appliances perfect for both casual meals & gourmet cooking. The kitchen flows effortlessly into multiple living spaces. One side opens to a sitting area leading to the expansive deck through folding glass doors, offering a seamless indoor-outdoor living experience ideal for gathering. Ample space for a hot tub, dining, fire pit, & generous sitting area—all set against a breathtaking landscape.Designer open-concept dining area that showcases expansive windows centered around a modern gas fireplace.The private master suite is a serene retreat with vaulted ceilings, large panoramic windows, spacious closets, spa-like bathroom featuring a luxurious wet room—an open-concept space integrating the shower & bathtub gazing at jaw-dropping views, and all surrounded by floor-to-ceiling tilework. Every detail has been professionally curated for comfort & style, from multi-zone central A/C to custom cubby-storage systems perfect for gearing up for mountain adventure. This mtn contemporary home is as practical as it is beautiful. Just a short walk to the free bus stop, close to the Vail Racquet Club & BigHorn Park, effortlessly blending convenience & accessibility. Equipped with an oversized garage & additional private parking for up to four vehicles. Contact your agent today to get additional details such as property website, Frequently Asked Questions, features, amenities, Rental Proformas, expenses etcetera.

