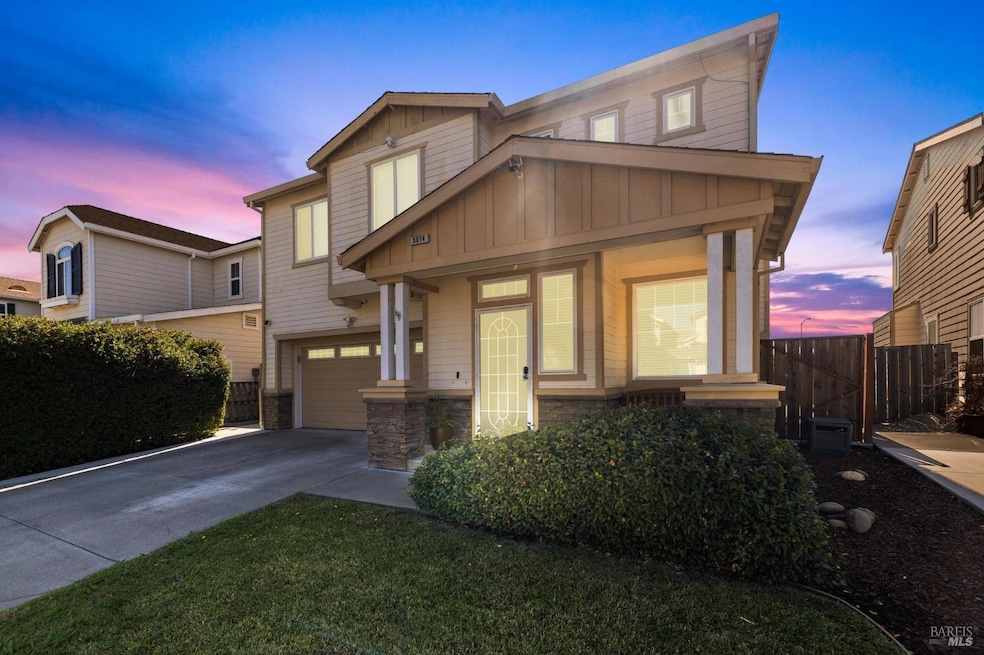
5074 Rowe Dr Fairfield, CA 94533
Highlights
- Cathedral Ceiling
- Granite Countertops
- Walk-In Pantry
- Vanden High School Rated A-
- Breakfast Area or Nook
- Formal Dining Room
About This Home
As of October 2024This stunning four-bedroom, 2 1/2-bathroom home is located in the highly sought-after Goodridge community. Conveniently located between Fairfield and Vacaville for shopping and dining. The two-car garage is perfect for storage or parking, and the front and backyards are beautifully landscaped with a tranquil running waterfall and a convenient shed for extra storage. Inside, the home boasts lots of smart equipment, including surround sound speakers for your entertainment needs. At the flip of a switch you have the ambiance of a gas fire place. The street itself has no rear neighbors, offering plenty of privacy. Additionally, the insulated garage, desirable neighborhood add to the appeal of this fantastic property. Vanden High School is a desirable school district. Don't miss your chance to own this dream home in the perfect location!
Home Details
Home Type
- Single Family
Est. Annual Taxes
- $6,366
Year Built
- Built in 2003 | Remodeled
Lot Details
- 5,654 Sq Ft Lot
- West Facing Home
- Wood Fence
- Landscaped
- Sprinkler System
- Low Maintenance Yard
Parking
- 2 Car Direct Access Garage
- Front Facing Garage
- Garage Door Opener
Home Design
- Concrete Foundation
- Composition Roof
- Cement Siding
- Stone
Interior Spaces
- 1,973 Sq Ft Home
- 2-Story Property
- Cathedral Ceiling
- Ceiling Fan
- Self Contained Fireplace Unit Or Insert
- Gas Log Fireplace
- Family Room
- Living Room
- Formal Dining Room
- Storage
Kitchen
- Breakfast Area or Nook
- Walk-In Pantry
- Free-Standing Gas Range
- Microwave
- Granite Countertops
Flooring
- Carpet
- Laminate
- Tile
Bedrooms and Bathrooms
- 4 Bedrooms
- Primary Bedroom Upstairs
- Walk-In Closet
- Bathroom on Main Level
- Low Flow Toliet
- Bathtub with Shower
- Multiple Shower Heads
Laundry
- Laundry Room
- 220 Volts In Laundry
- Gas Dryer Hookup
Home Security
- Video Cameras
- Panic Alarm
- Carbon Monoxide Detectors
- Fire and Smoke Detector
Eco-Friendly Details
- Energy-Efficient Appliances
- Energy-Efficient Windows
- Energy-Efficient HVAC
- Energy-Efficient Lighting
- Energy-Efficient Thermostat
Outdoor Features
- Patio
- Shed
- Front Porch
Utilities
- Central Heating and Cooling System
- Underground Utilities
- Natural Gas Connected
- High-Efficiency Water Heater
- Gas Water Heater
- Private Sewer
- Cable TV Available
Community Details
- Built by Richmond American
- Goldridge Subdivision
Listing and Financial Details
- Assessor Parcel Number 0166-247-050
Map
Home Values in the Area
Average Home Value in this Area
Property History
| Date | Event | Price | Change | Sq Ft Price |
|---|---|---|---|---|
| 10/16/2024 10/16/24 | Sold | $630,000 | -3.0% | $319 / Sq Ft |
| 10/15/2024 10/15/24 | Pending | -- | -- | -- |
| 09/13/2024 09/13/24 | Price Changed | $649,499 | -1.5% | $329 / Sq Ft |
| 08/18/2024 08/18/24 | Price Changed | $659,500 | -1.5% | $334 / Sq Ft |
| 07/18/2024 07/18/24 | For Sale | $669,500 | -- | $339 / Sq Ft |
Tax History
| Year | Tax Paid | Tax Assessment Tax Assessment Total Assessment is a certain percentage of the fair market value that is determined by local assessors to be the total taxable value of land and additions on the property. | Land | Improvement |
|---|---|---|---|---|
| 2024 | $6,366 | $606,680 | $115,000 | $491,680 |
| 2023 | $8,102 | $606,680 | $115,000 | $491,680 |
| 2022 | $7,923 | $606,680 | $115,000 | $491,680 |
| 2021 | $7,056 | $523,000 | $104,000 | $419,000 |
| 2020 | $6,545 | $478,000 | $100,000 | $378,000 |
| 2019 | $6,527 | $478,000 | $100,000 | $378,000 |
| 2018 | $6,222 | $448,000 | $98,000 | $350,000 |
| 2017 | $5,651 | $402,000 | $92,000 | $310,000 |
| 2016 | $5,500 | $387,000 | $92,000 | $295,000 |
| 2015 | $5,330 | $373,000 | $93,000 | $280,000 |
| 2014 | -- | $335,000 | $84,000 | $251,000 |
Mortgage History
| Date | Status | Loan Amount | Loan Type |
|---|---|---|---|
| Open | $504,000 | New Conventional | |
| Previous Owner | $481,000 | VA | |
| Previous Owner | $484,350 | VA | |
| Previous Owner | $403,750 | VA | |
| Previous Owner | $102,000 | Credit Line Revolving | |
| Previous Owner | $408,000 | Purchase Money Mortgage | |
| Previous Owner | $15,000 | Unknown | |
| Previous Owner | $310,036 | Purchase Money Mortgage | |
| Closed | $77,509 | No Value Available |
Deed History
| Date | Type | Sale Price | Title Company |
|---|---|---|---|
| Grant Deed | $630,000 | Old Republic Title | |
| Interfamily Deed Transfer | -- | Fidelity National Title Co | |
| Grant Deed | $510,000 | Napa Land Title Company | |
| Corporate Deed | $388,000 | First American Title Co | |
| Interfamily Deed Transfer | -- | First American Title Co |
Similar Homes in Fairfield, CA
Source: Bay Area Real Estate Information Services (BAREIS)
MLS Number: 324055792
APN: 0166-247-050
- 2729 Soho Ln
- 5014 Brown Ln
- 2456 Hanson Dr
- 2518 Freitas Way
- 2353 White Dr
- 5763 Pond Lily Way
- 2428 Periwinkle Place
- 2351 Digerud Dr
- 2474 Founders Place
- 5278 Jacque Bell Ln
- 2545 Cyan Dr
- 2428 Artisan Way
- 2550 Amaranth Place
- 5963 Big Sky Dr
- 5956 Big Sky Dr
- 2510 Cyan Dr Unit 2
- 2436 Chuck Hammond Dr
- 2464 Lake Club Dr
- 2544 Big Sky Dr
- 5114 Rasmussen Way
