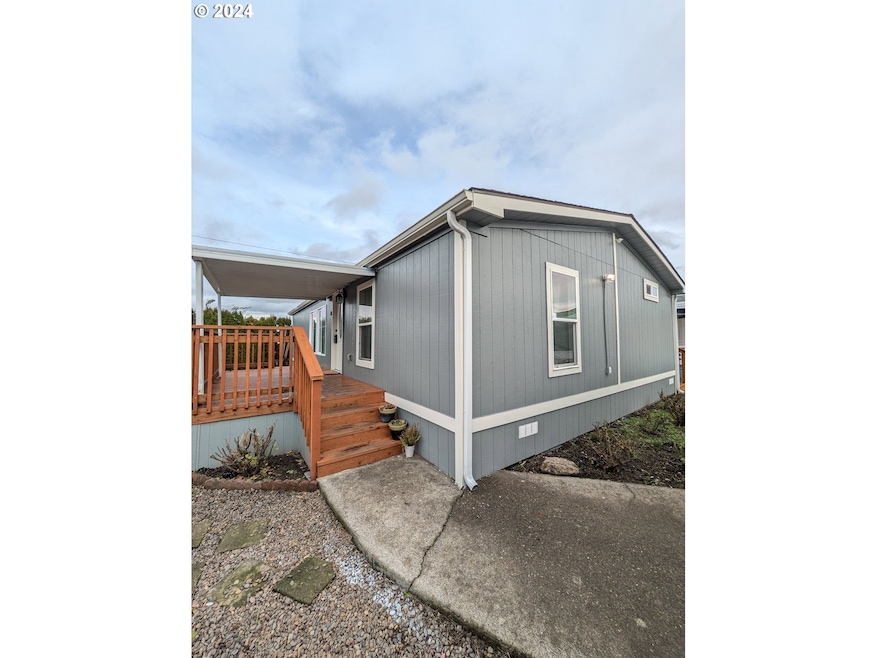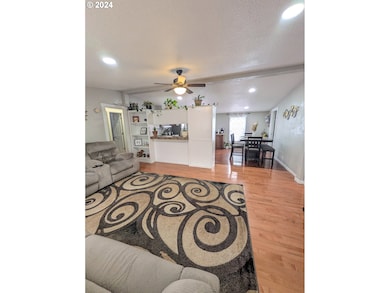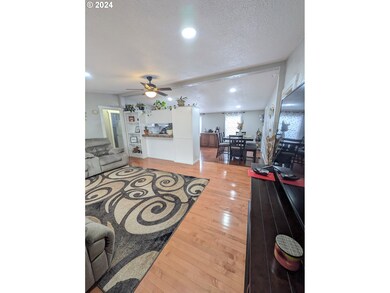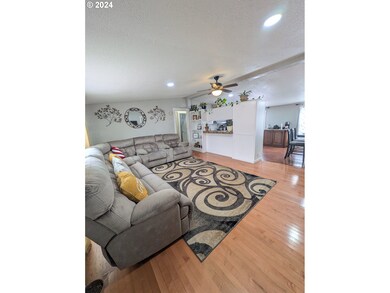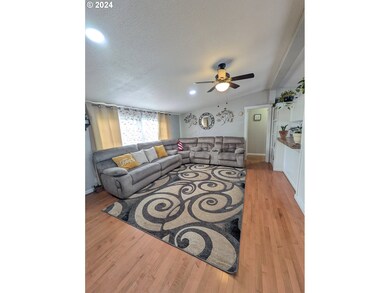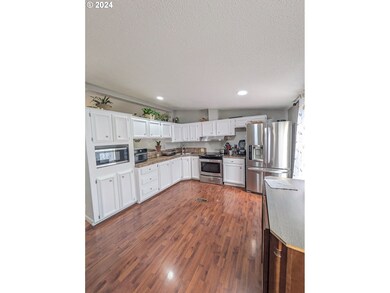
$118,750
- 2 Beds
- 2 Baths
- 880 Sq Ft
- 4915 Swegle Rd NE
- Unit 63
- Salem, OR
Price improvement on this New and beautiful property with a yard and easy access. Living is easy at Sunset Village. Experience effortless living in this charming 55+ community nestled in Salem. This well-maintained community boasts a sparkling pool and manicured surroundings. The home itself is a newer gem, featuring a custom patio and a convenient ramp for easy access. Inside, you’ll find a
Jordan McAllister MORE Realty
