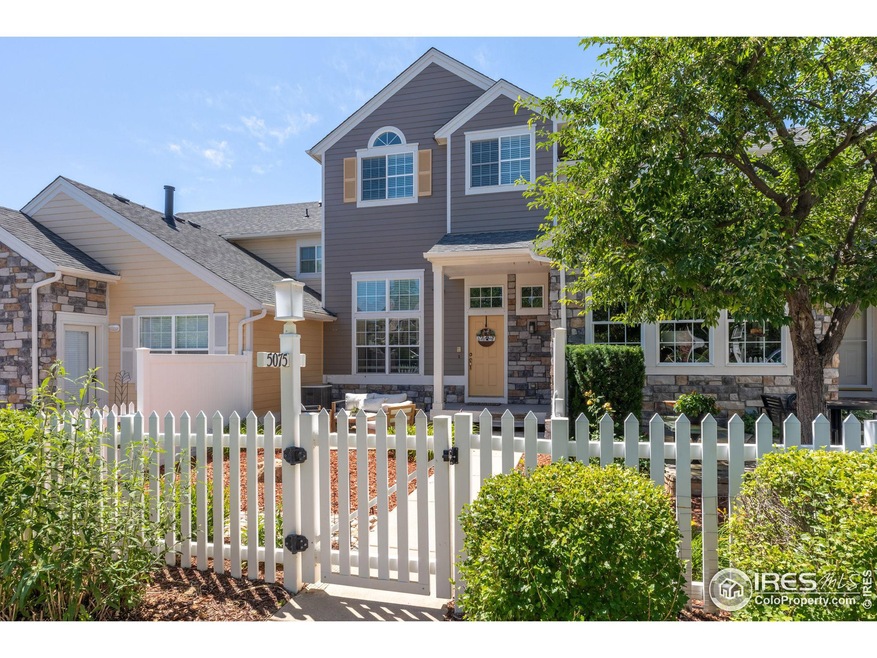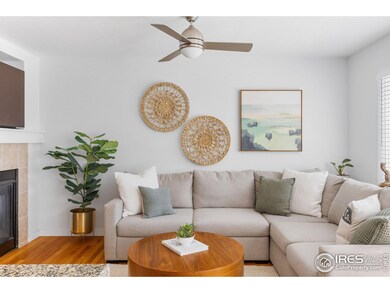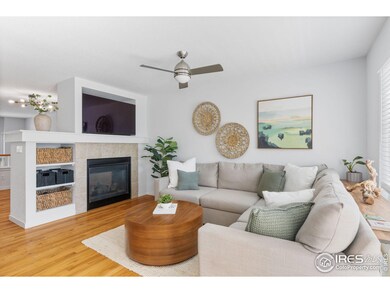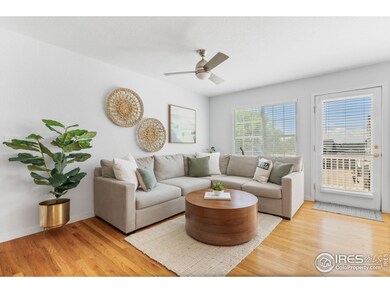
5075 Ladies Tresses Place Unit 5075 Broomfield, CO 80023
Broadlands NeighborhoodHighlights
- Mountain View
- Clubhouse
- Wood Flooring
- Coyote Ridge Elementary School Rated A-
- Contemporary Architecture
- 5-minute walk to Broadlands West Park
About This Home
As of October 2024Welcome to this charming townhome nestled in the sought-after Broadlands neighborhood of Broomfield. This delightful home boasts 3 bedrooms and 2.5 baths, a newly renovated kitchen with modern appliances and fresh lighting and fans throughout. Entertain effortlessly from the kitchen's new pantry/bar area and open kitchen to living room layout. Relax on the front porch overlooking the low-maintenance yard during summer days, or cozy up beside the double-sided gas fireplace in winter. The upper level shines with fresh paint and new window treatments, creating a bright and inviting atmosphere. The primary bedroom features an extra sitting area, perfect for relaxing or as a home office. With 3 bedrooms and a spacious unfinished basement, there is plenty of storage and endless potential. This townhome is a true gem, offering the perfect retreat in a picturesque setting with modern comforts and easy access to the best of Broomfield and beyond. Enjoy breathtaking mountain views from the balcony and front yard, where you can watch hot air balloons drift by in the morning. The friendly neighborhood provides a welcoming environment with parks, a pool, playgrounds, and scenic pathways. Ideally located with convenient access to I-25, charming downtown Lafayette and Louisville, and Broomfield's open spaces and recreation areas.
Last Buyer's Agent
Laura Melquist
Townhouse Details
Home Type
- Townhome
Est. Annual Taxes
- $3,667
Year Built
- Built in 2003
HOA Fees
Parking
- 2 Car Attached Garage
Home Design
- Contemporary Architecture
- Wood Frame Construction
- Composition Roof
Interior Spaces
- 1,956 Sq Ft Home
- 2-Story Property
- Gas Fireplace
- Window Treatments
- Family Room
- Dining Room
- Recreation Room with Fireplace
- Mountain Views
- Unfinished Basement
- Laundry in Basement
Kitchen
- Eat-In Kitchen
- Electric Oven or Range
- Microwave
- Kitchen Island
Flooring
- Wood
- Carpet
Bedrooms and Bathrooms
- 3 Bedrooms
- Walk-In Closet
- Primary Bathroom is a Full Bathroom
Laundry
- Dryer
- Washer
Outdoor Features
- Balcony
- Patio
Schools
- Coyote Ridge Elementary School
- Westlake Middle School
- Legacy High School
Additional Features
- Fenced
- Forced Air Heating and Cooling System
Listing and Financial Details
- Assessor Parcel Number R8862879
Community Details
Overview
- Association fees include snow removal, management, utilities, maintenance structure, hazard insurance
- The Broadlands Filing 16 Condos Subdivision
Amenities
- Clubhouse
Recreation
- Community Playground
- Community Pool
- Hiking Trails
Map
Home Values in the Area
Average Home Value in this Area
Property History
| Date | Event | Price | Change | Sq Ft Price |
|---|---|---|---|---|
| 10/15/2024 10/15/24 | Sold | $507,500 | -3.3% | $259 / Sq Ft |
| 09/18/2024 09/18/24 | For Sale | $524,900 | +12.9% | $268 / Sq Ft |
| 08/06/2021 08/06/21 | Sold | $465,000 | +8.4% | $299 / Sq Ft |
| 07/11/2021 07/11/21 | Pending | -- | -- | -- |
| 07/08/2021 07/08/21 | For Sale | $429,000 | -- | $276 / Sq Ft |
Tax History
| Year | Tax Paid | Tax Assessment Tax Assessment Total Assessment is a certain percentage of the fair market value that is determined by local assessors to be the total taxable value of land and additions on the property. | Land | Improvement |
|---|---|---|---|---|
| 2024 | $3,697 | $32,050 | -- | $32,050 |
| 2023 | $3,667 | $37,070 | -- | $37,070 |
| 2022 | $3,319 | $27,010 | $0 | $27,010 |
| 2021 | $3,422 | $27,790 | $0 | $27,790 |
| 2020 | $3,215 | $25,810 | $0 | $25,810 |
| 2019 | $3,217 | $25,990 | $0 | $25,990 |
| 2018 | $3,249 | $25,280 | $0 | $25,280 |
| 2017 | $2,984 | $27,950 | $0 | $27,950 |
| 2016 | $2,640 | $21,840 | $0 | $21,840 |
| 2015 | $2,639 | $17,710 | $0 | $17,710 |
| 2014 | $2,226 | $17,710 | $0 | $17,710 |
Mortgage History
| Date | Status | Loan Amount | Loan Type |
|---|---|---|---|
| Open | $170,000 | New Conventional | |
| Previous Owner | $418,500 | New Conventional | |
| Previous Owner | $252,000 | New Conventional | |
| Previous Owner | $255,550 | New Conventional | |
| Previous Owner | $22,500 | Credit Line Revolving | |
| Previous Owner | $167,000 | New Conventional | |
| Previous Owner | $33,500 | Credit Line Revolving | |
| Previous Owner | $180,000 | Purchase Money Mortgage |
Deed History
| Date | Type | Sale Price | Title Company |
|---|---|---|---|
| Special Warranty Deed | $507,500 | None Listed On Document | |
| Special Warranty Deed | $465,000 | Fidelity National Title | |
| Warranty Deed | $269,900 | Heritage Title | |
| Interfamily Deed Transfer | -- | None Available | |
| Interfamily Deed Transfer | -- | Fidelity National Title Insu | |
| Interfamily Deed Transfer | -- | None Available | |
| Corporate Deed | $245,000 | Land Title Guarantee Company |
Similar Homes in Broomfield, CO
Source: IRES MLS
MLS Number: 1018823
APN: 1573-19-2-27-002
- 14332 Craftsman Way
- 14341 Cottage Way
- 14031 Blue River Trail
- 14096 Roaring Fork Cir
- 4405 Fairway Ln
- 14228 Currant St
- 4340 Nelson Dr
- 5352 Brookside Dr
- 14035 Crestone Cir
- 4910 Crimson Star Dr
- 5625 W 141st Ln
- 14281 Currant St
- 14283 Currant St
- 14225 Currant St
- 12579 Appaloosa Place
- 4463 Eagle River Run
- 13850 Meadowbrook Dr
- 5686 Brook Hollow Dr
- 14669 Eagle River Run
- 4810 Mountain Gold Run






