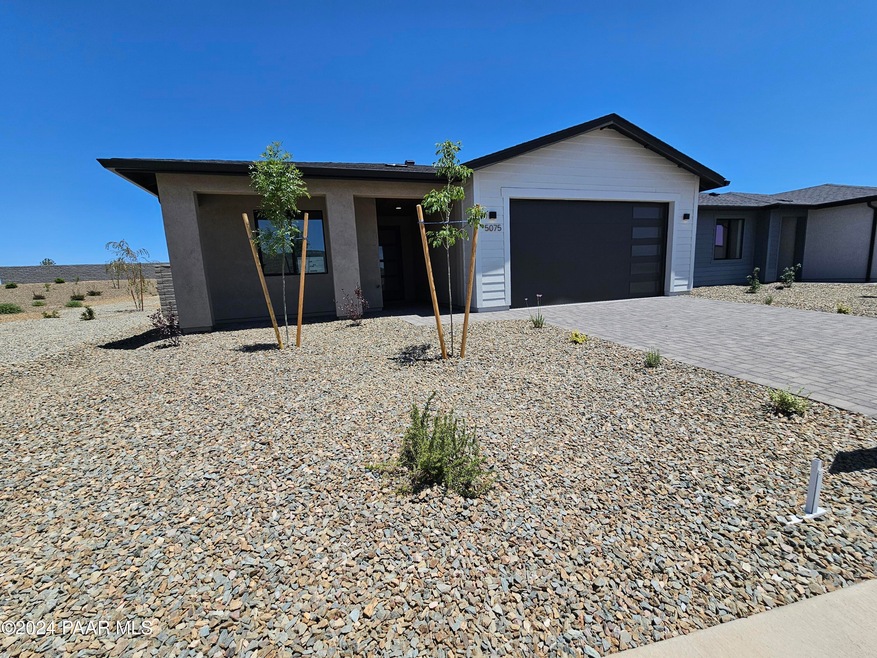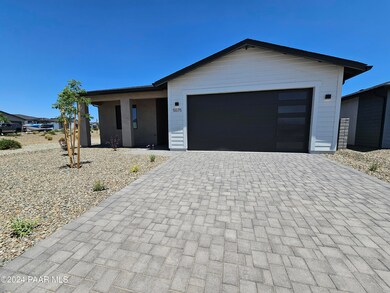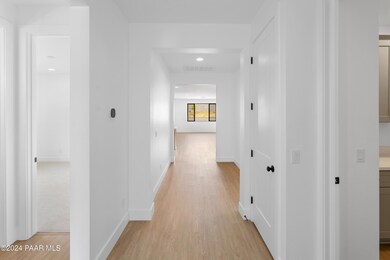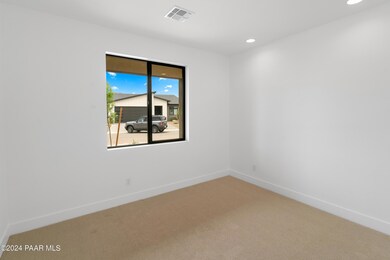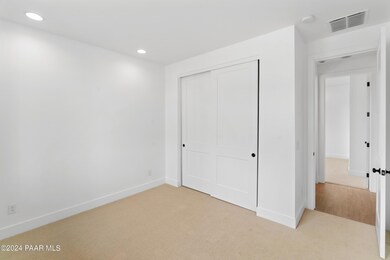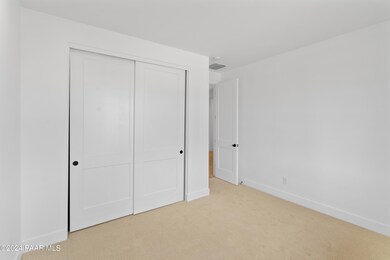
5075 N Atwood Ct Prescott Valley, AZ 86314
4
Beds
3
Baths
1,965
Sq Ft
5,603
Sq Ft Lot
Highlights
- New Construction
- Solid Surface Countertops
- Eat-In Kitchen
- Corner Lot
- Covered patio or porch
- 4-minute walk to Town of Prescott Valley
About This Home
As of October 2024Gorgeous new Capstone Home with 4 beds and 3 bathrooms! This home is on a corner lot with with beautiful finishes. Shaker cabinets, quartz countertops, luxury vinyl plank flooring, Fireplace with tile from floor to ceiling. With open cell spray foam throughout the entire livable envelope of the home enjoy energy efficiency at it's finest. Home is MOVE-IN-READY.
Home Details
Home Type
- Single Family
Est. Annual Taxes
- $597
Year Built
- Built in 2024 | New Construction
Lot Details
- 5,603 Sq Ft Lot
- Back Yard Fenced
- Drip System Landscaping
- Corner Lot
- Level Lot
HOA Fees
Parking
- 2 Car Garage
- Garage Door Opener
- Driveway with Pavers
Home Design
- Slab Foundation
- Wood Frame Construction
- Composition Roof
- Stucco Exterior
Interior Spaces
- 1,965 Sq Ft Home
- 1-Story Property
- Ceiling height of 9 feet or more
- Self Contained Fireplace Unit Or Insert
- Double Pane Windows
- Vinyl Clad Windows
- Fire and Smoke Detector
- Washer and Dryer Hookup
Kitchen
- Eat-In Kitchen
- Oven
- Electric Range
- Microwave
- Dishwasher
- Kitchen Island
- Solid Surface Countertops
- Disposal
Flooring
- Carpet
- Tile
- Vinyl
Bedrooms and Bathrooms
- 4 Bedrooms
- Split Bedroom Floorplan
- Walk-In Closet
- 3 Full Bathrooms
Outdoor Features
- Covered patio or porch
- Rain Gutters
Utilities
- Central Air
- Heat Pump System
- Underground Utilities
- 220 Volts
- Phone Available
- Cable TV Available
Community Details
- Optional Additional Fees
- Association Phone (480) 367-2626
- Jclub Association, Phone Number (480) 367-2626
- Built by Capstone Homes
- Jasper Subdivision
Listing and Financial Details
- Assessor Parcel Number 888
Map
Create a Home Valuation Report for This Property
The Home Valuation Report is an in-depth analysis detailing your home's value as well as a comparison with similar homes in the area
Home Values in the Area
Average Home Value in this Area
Property History
| Date | Event | Price | Change | Sq Ft Price |
|---|---|---|---|---|
| 10/18/2024 10/18/24 | Sold | $610,296 | +0.6% | $311 / Sq Ft |
| 09/08/2024 09/08/24 | Pending | -- | -- | -- |
| 05/26/2024 05/26/24 | For Sale | $606,946 | 0.0% | $309 / Sq Ft |
| 05/23/2024 05/23/24 | Off Market | $606,946 | -- | -- |
| 05/13/2024 05/13/24 | Price Changed | $606,946 | +0.1% | $309 / Sq Ft |
| 02/24/2024 02/24/24 | For Sale | $606,606 | -- | $309 / Sq Ft |
Source: Prescott Area Association of REALTORS®
Similar Homes in the area
Source: Prescott Area Association of REALTORS®
MLS Number: 1062246
Nearby Homes
- 7810 E Larkspur Ln
- 7805 E Larkspur Ln
- 7521 E Paseo Hermoso
- 7668 E Paseo Hermoso
- 7021 E Loma Ln
- 3200 N Victor Rd
- 4244 N Calle Santa Cruz Unit 19
- 3749 N Lynx Lake Dr
- 3149 N Victor Rd
- 4200 N Calle Santa Cruz
- 7784 E Paseo Hermoso
- 3901 N Dana Ct Unit 3228
- 3584 N Lynn Dr
- 8125 E Loos Dr
- 4531 N Calle Santa Cruz
- 4143 N Robert Rd
- 8366 E Yavapai Rd
- 3474 N Etheridge Dr
- 3233 N Hedgewood Dr
- 7959 E Buena Vista Dr
