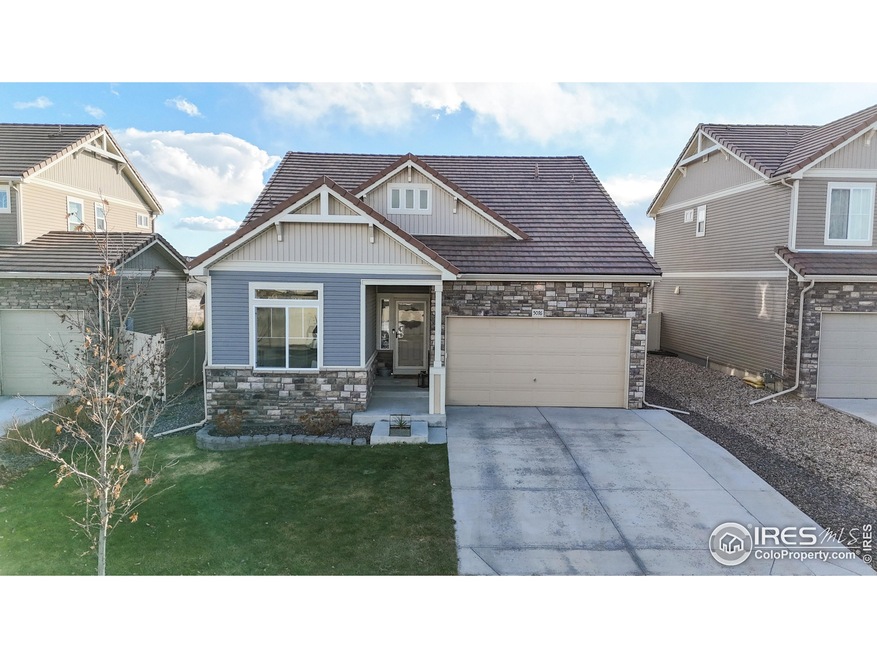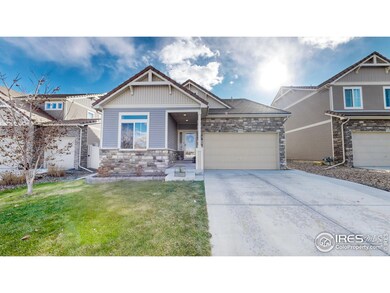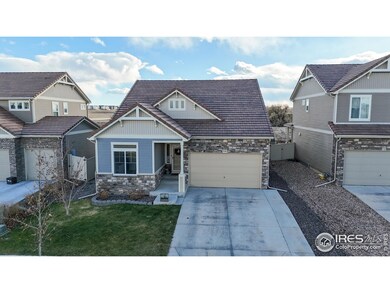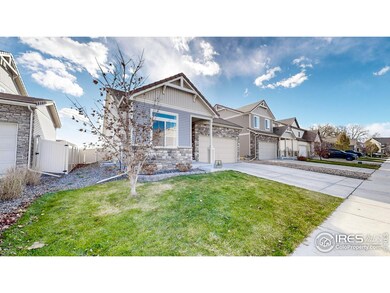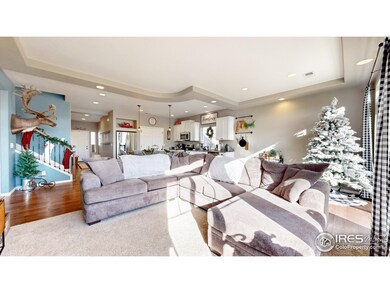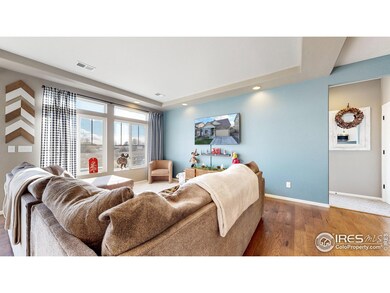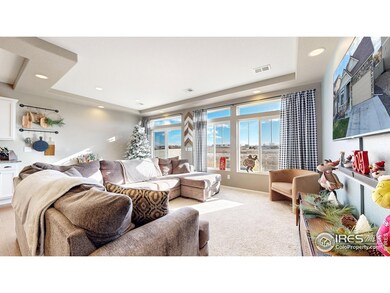
5076 Eaglewood Ln Johnstown, CO 80534
Highlights
- Green Energy Generation
- Clubhouse
- Wood Flooring
- Open Floorplan
- Contemporary Architecture
- Main Floor Bedroom
About This Home
As of December 2024Welcome home to 5076 Eaglewood Ln! This home has been lovingly cared for, and it shows. Thoughtful design and finishes throughout. As you walk in you are greeted by a nice entry way with built in hooks to drop off your belongings. The kitchen is bright and airy with ample counter space and large island. A well placed, deep pantry with plenty of space for food and extra appliance storage. Tons of natural light pours in from all directions with the open layout. A nice view from the back with no direct neighbors. Main level primary bedroom boasts tall ceilings and a large window to provide plenty of sun light. A beautiful en-suite bathroom with double vanities and large counter space with walk in shower and large walk in closet. An additional bedroom and bathroom on the main level with laundry room near by. Upstairs is a large bedroom with a barn door, plus a great open loft area that can used for bonus space such as office, or common area. Downstairs is the newly completed basement with gorgeous floors with an epoxy finish that provides a warmth to the area, large egress windows provide so much light it makes it feel like your not in the basement! Gorgeous feature wall with built in shelves, wood beam on the ceiling ties in with the wood mantle and fireplace insert. A huge full bedroom, walk in closet, and spacious bathroom with stunning tile work, perfect for a private guest retreat. An additional open space bonus/rec./flex room. There's so much to love! Come take a tour today and see for yourself! The community has a brand new k-8 school, TWO community only pools, multiple parks, disc golf course, walking/bike paths, club house and so much more!
Last Buyer's Agent
Jeremy Raskin
Home Details
Home Type
- Single Family
Est. Annual Taxes
- $5,539
Year Built
- Built in 2017
Lot Details
- 5,250 Sq Ft Lot
- North Facing Home
- Vinyl Fence
- Level Lot
- Sprinkler System
Parking
- 2 Car Attached Garage
- Garage Door Opener
- Driveway Level
Home Design
- Contemporary Architecture
- Brick Veneer
- Wood Frame Construction
- Concrete Roof
- Composition Shingle
Interior Spaces
- 3,436 Sq Ft Home
- 1.5-Story Property
- Open Floorplan
- Beamed Ceilings
- Ceiling Fan
- Self Contained Fireplace Unit Or Insert
- Window Treatments
- Loft
Kitchen
- Eat-In Kitchen
- Electric Oven or Range
- Microwave
- Dishwasher
- Kitchen Island
- Disposal
Flooring
- Wood
- Carpet
Bedrooms and Bathrooms
- 4 Bedrooms
- Main Floor Bedroom
- Walk-In Closet
- 3 Full Bathrooms
- Primary bathroom on main floor
- Walk-in Shower
Laundry
- Laundry on main level
- Washer and Dryer Hookup
Outdoor Features
- Patio
- Exterior Lighting
- Outdoor Storage
Schools
- Riverview Pk-8 Elementary And Middle School
- Mountain View High School
Utilities
- Forced Air Heating and Cooling System
- High Speed Internet
- Satellite Dish
- Cable TV Available
Additional Features
- Low Pile Carpeting
- Green Energy Generation
Listing and Financial Details
- Assessor Parcel Number R1658564
Community Details
Overview
- No Home Owners Association
- Built by Oakwood Homes
- Thompson River Ranch Subdivision
Amenities
- Clubhouse
Recreation
- Community Pool
- Park
- Hiking Trails
Map
Home Values in the Area
Average Home Value in this Area
Property History
| Date | Event | Price | Change | Sq Ft Price |
|---|---|---|---|---|
| 04/17/2025 04/17/25 | Price Changed | $564,850 | -1.7% | $164 / Sq Ft |
| 03/28/2025 03/28/25 | For Sale | $574,850 | +4.5% | $167 / Sq Ft |
| 12/27/2024 12/27/24 | Sold | $550,000 | 0.0% | $160 / Sq Ft |
| 11/21/2024 11/21/24 | For Sale | $549,999 | -- | $160 / Sq Ft |
Tax History
| Year | Tax Paid | Tax Assessment Tax Assessment Total Assessment is a certain percentage of the fair market value that is determined by local assessors to be the total taxable value of land and additions on the property. | Land | Improvement |
|---|---|---|---|---|
| 2025 | $5,539 | $35,711 | $6,439 | $29,272 |
| 2024 | $5,539 | $35,711 | $6,439 | $29,272 |
| 2022 | $4,864 | $26,848 | $6,679 | $20,169 |
| 2021 | $4,979 | $27,620 | $6,871 | $20,749 |
| 2020 | $4,690 | $26,455 | $7,293 | $19,162 |
| 2019 | $5,686 | $29,622 | $7,293 | $22,329 |
| 2018 | $5,372 | $27,476 | $5,350 | $22,126 |
| 2017 | $3,968 | $21,547 | $21,547 | $0 |
| 2016 | $2,498 | $14,036 | $14,036 | $0 |
Mortgage History
| Date | Status | Loan Amount | Loan Type |
|---|---|---|---|
| Open | $503,662 | FHA | |
| Previous Owner | $335,600 | New Conventional | |
| Previous Owner | $331,000 | New Conventional | |
| Previous Owner | $334,603 | New Conventional |
Deed History
| Date | Type | Sale Price | Title Company |
|---|---|---|---|
| Special Warranty Deed | $550,000 | None Listed On Document | |
| Warranty Deed | $352,672 | None Available |
Similar Homes in Johnstown, CO
Source: IRES MLS
MLS Number: 1022607
APN: 85224-16-009
- 5076 Eaglewood Ln
- 3431 Sandalwood Ln
- 3423 Rosewood Ln
- 4969 Saddlewood Cir
- 3564 Maplewood Ln
- 5036 Ridgewood Dr
- 3500 Valleywood Ct
- 3541 Valleywood Ct
- 3510 Valleywood Ct
- 3536 Valleywood Ct
- 3761 Cedarwood Ln
- 4660 Wildwood Way
- 3713 Woodhaven Ln
- 3855 Balsawood Ln
- 3793 Summerwood Way
- 3913 Arrowwood Ln
- 3964 Kenwood Cir
- 4077 Zebrawood Ln
- 3937 Kenwood Cir
- 4859 Lynxes Way
