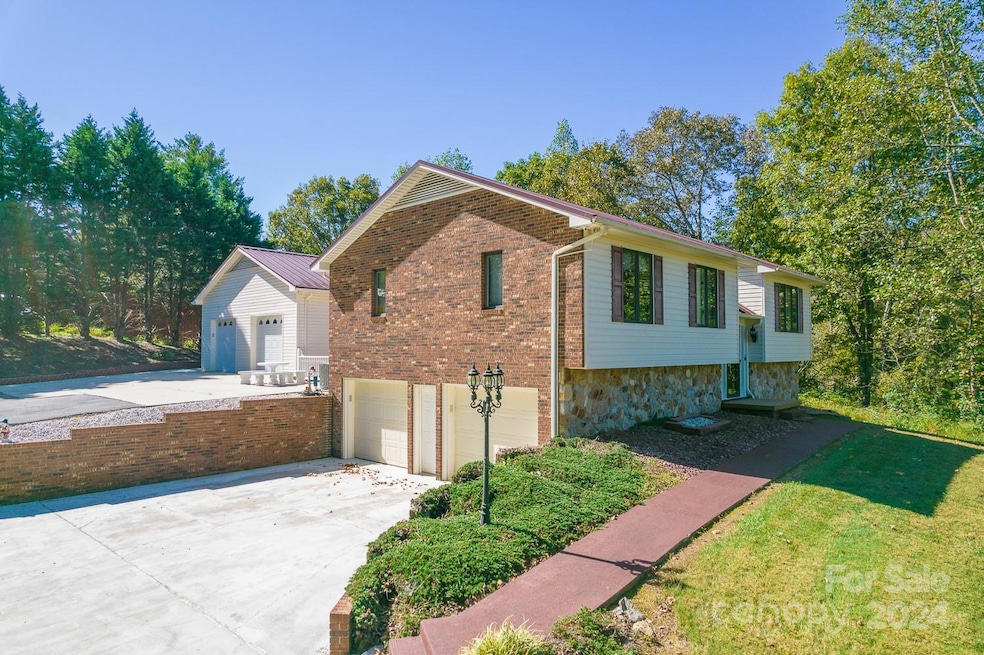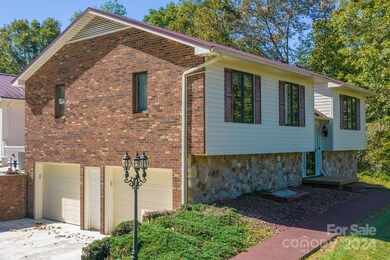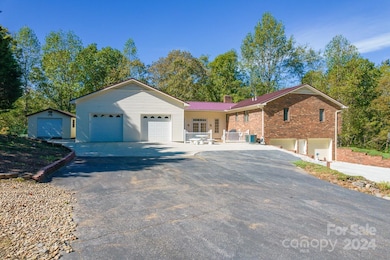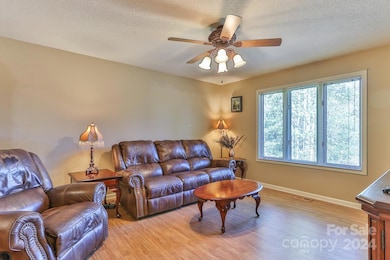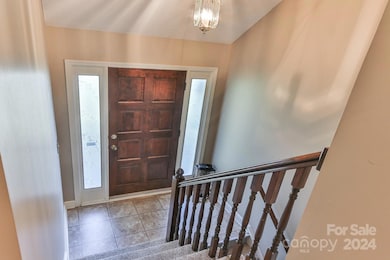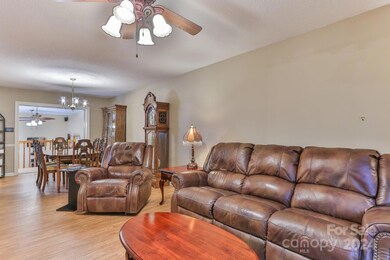5076 N Carolina 127 Township of Taylorsville, NC 28681
Estimated payment $2,549/month
Highlights
- RV Access or Parking
- Fireplace
- Patio
- West Alexander Middle School Rated A-
- 4 Car Attached Garage
- Laundry Room
About This Home
Immaculate Home with Oversized Garage on 2.75 acresWelcome to this beautifully maintained home in a quiet rural setting. Ideal for those seeking space, privacy, and a place to work on your toys. This stunning property boasts 3 bedrooms and 2-1/2 baths. From the moment you step inside, you’ll be greeted by a bright and airy atmosphere, highlighted by large windows and a feeling of openness.From the living area, to the additional bonus room that connects the courtyard like patio and the oversized garage/workshop, this home exemplifies relaxation and enjoyment. And down stairs is another 2-car garage which is heated and cooled; as well as a large den complete with a fireplace. This home not only offers a tankless water heater but also has washer and dryer hookups in both the basement and the upstairs garage.So whether you enjoy relaxing by a fireplace, staring out the windows at the mountains or hanging out in your workshop this home is sure to please.
Home Details
Home Type
- Single Family
Est. Annual Taxes
- $1,911
Year Built
- Built in 1987
Lot Details
- Property is zoned RA-20
Parking
- 4 Car Attached Garage
- Detached Carport Space
- Basement Garage
- Workshop in Garage
- Garage Door Opener
- Driveway
- RV Access or Parking
Home Design
- Bi-Level Home
- Brick Exterior Construction
- Metal Roof
- Stone Siding
- Vinyl Siding
Interior Spaces
- Fireplace
- Laundry Room
Kitchen
- Electric Range
- Dishwasher
Bedrooms and Bathrooms
- 3 Main Level Bedrooms
- 2 Full Bathrooms
Partially Finished Basement
- Walk-Out Basement
- Walk-Up Access
Outdoor Features
- Patio
- Outbuilding
Schools
- Bethlehem Elementary School
- West Alexander Middle School
- Alexander Central High School
Utilities
- Heat Pump System
- Tankless Water Heater
- Propane Water Heater
- Septic Tank
- Cable TV Available
Listing and Financial Details
- Assessor Parcel Number 0014255
Map
Home Values in the Area
Average Home Value in this Area
Tax History
| Year | Tax Paid | Tax Assessment Tax Assessment Total Assessment is a certain percentage of the fair market value that is determined by local assessors to be the total taxable value of land and additions on the property. | Land | Improvement |
|---|---|---|---|---|
| 2024 | $1,911 | $268,079 | $31,548 | $236,531 |
| 2023 | $1,914 | $268,079 | $31,548 | $236,531 |
| 2022 | $1,276 | $152,875 | $25,135 | $127,740 |
| 2021 | $1,276 | $152,875 | $25,135 | $127,740 |
| 2020 | $1,273 | $152,875 | $25,135 | $127,740 |
| 2019 | $1,273 | $152,875 | $25,135 | $127,740 |
| 2018 | $1,255 | $152,875 | $25,135 | $127,740 |
| 2017 | $1,255 | $152,875 | $25,135 | $127,740 |
| 2016 | $1,255 | $152,875 | $25,135 | $127,740 |
| 2015 | $1,255 | $152,875 | $25,135 | $127,740 |
| 2014 | $1,255 | $168,672 | $25,135 | $143,537 |
| 2012 | -- | $168,672 | $25,135 | $143,537 |
Property History
| Date | Event | Price | Change | Sq Ft Price |
|---|---|---|---|---|
| 03/17/2025 03/17/25 | Pending | -- | -- | -- |
| 01/08/2025 01/08/25 | For Sale | $429,000 | 0.0% | $207 / Sq Ft |
| 11/05/2024 11/05/24 | Pending | -- | -- | -- |
| 10/25/2024 10/25/24 | For Sale | $429,000 | -- | $207 / Sq Ft |
Mortgage History
| Date | Status | Loan Amount | Loan Type |
|---|---|---|---|
| Closed | $142,500 | New Conventional | |
| Closed | $200,000 | Credit Line Revolving | |
| Closed | $150,000 | Credit Line Revolving | |
| Closed | $100,000 | Credit Line Revolving | |
| Closed | $140,000 | Unknown | |
| Closed | $140,000 | New Conventional |
Source: Canopy MLS (Canopy Realtor® Association)
MLS Number: 4192790
APN: 0014255
- 188 Ida Ct
- 940 Devil Track Rd
- 000 Antioch Church Rd
- 580 Vineyard Dr
- 00 Bowman Hills Rd
- 51 Kings Dr
- 100 Steffey Ln
- 160 Icard Ridge Rd
- 95 Icard Ridge Road Extension
- 6033 Rice Ln
- 3149 Alden Starnes Rd
- 205 Bethlehem School Rd
- 106 Brookwood Ln
- 2119 Dudley Shoals Rd
- 119 Heritage Creek Dr
- 0 Willie McLeod Rd Unit 6 CAR4173829
- 255 Liberty Ln
- 0 Cruz Ln
- 0 Us Highway 64 90 W Unit 1141443
- 236 Bowmans Cutover Rd
