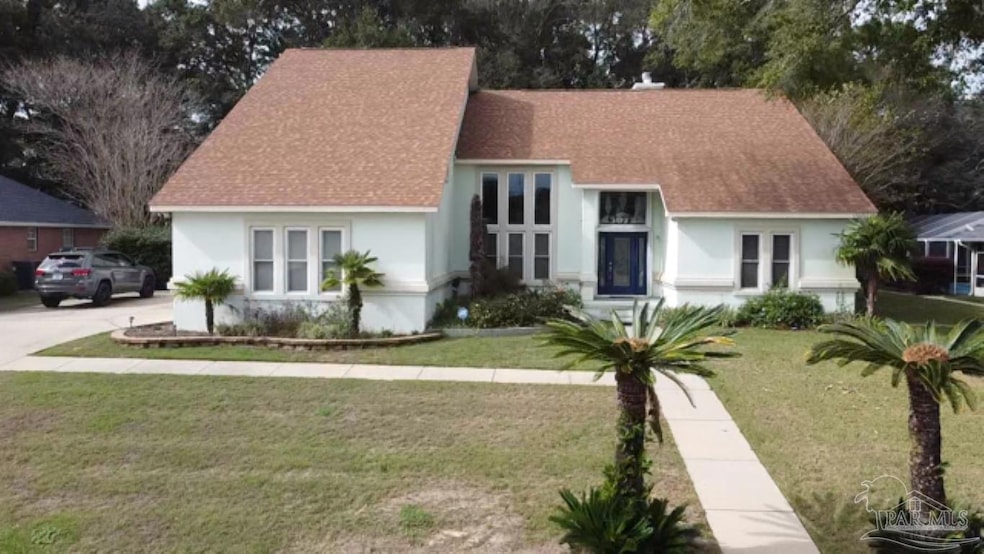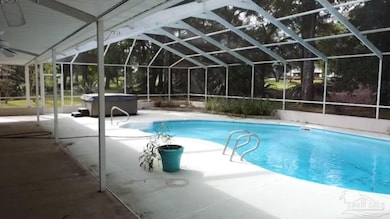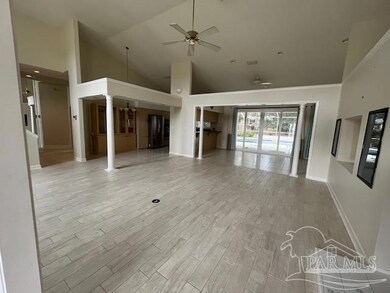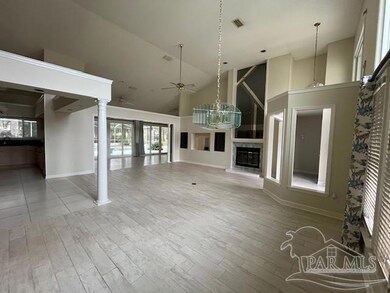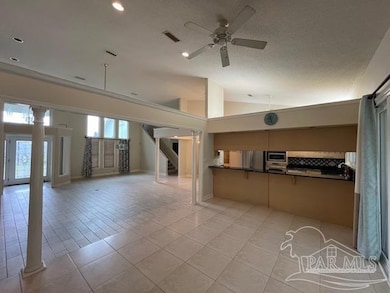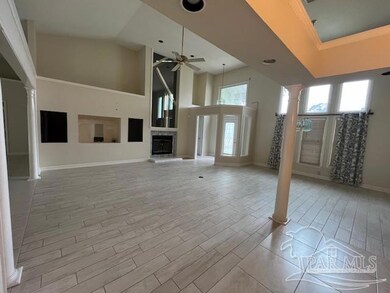
5077 High Pointe Dr Pensacola, FL 32505
Northwest Pensacola NeighborhoodHighlights
- In Ground Pool
- Spanish Architecture
- Granite Countertops
- Vaulted Ceiling
- Sun or Florida Room
- Breakfast Area or Nook
About This Home
As of January 2025Beautiful & Unique Former 'American Dream Home' on Marcus Pointe Golf Course! This 4 Bedroom, 4 Bath, 3012 SF home offers 3 Bedrooms & 3 Baths downstairs, PLUS an additional Bedroom, Bath, & Living Area upstairs, perfect for guests or In-law Suite! This Bright & Open Floor Plan, built by Gates & McCluskey, offers a spacious tiled Living Room, Dining Room, Kitchen, Breakfast Area, & Sunroom, w/ beautiful VIEWS of the screened in POOL & 9th Fairway of the Golf Course thru the NEW HURRICANE RATED Glass Sliding Doors!! This home is loaded with CUSTOM AMENITIES, including the built in Wall-Vision Entertainment Center, Plant Ledges, Decorator Wall Mirrors, leaded Glass Front Door & Eched Transom Window, vaulted ceilngs, archiltectural soffit-styled Foyer, GAS tiled fireplace, Central Vac, & IMPACT RESISTANT WINDOWS, & irrigation system! The Kitchen offers granite countertops, NEW Beverage/Wine Cooler, large window VIEW of POOL & Golf Course, Stainless Appliances, quality maple cabinetry, Breakfast Bar, Breakfast Nook, over-cabinet lighting, etc. The Master Suite is very spacious w/ large walk in closet, sliding glass doors w/ VIEWS of the POOL & Golf Course, large vanity w/ double sinks, walk in Shower, jetted tub w/ glass window, dressing area, linen cabinet, etc. The 2nd Bath (off Sunroom) also offers a $40,000 Walk in Tub w/ jets, seat, & side door! The Upstairs Suite has NEW carpet. Enjoy your beautiful backyard Screened in POOL, w FRESHLY PAINTED Decking, and flower/plant beds built into the back of the pool deck, w/ NEW Pool Pump & Filter in 2022!! Many tropical plants and palms are part of the landscaping around this home! The WHOLE HOUSE GENERATOR will keep the home powered up during any storm. The Newer Roof in 2019, Hot Water Heater in 2019, Upstairs HVAC is 2021, & Downstairs HVAC in 2017, has you covered for insurance! Don't miss out on this outstanding home! Call NOW for your private tour!!
Last Buyer's Agent
Outside Area Selling Agent
PAR Outside Area Listing Office
Home Details
Home Type
- Single Family
Est. Annual Taxes
- $125
Year Built
- Built in 1991
Lot Details
- 0.33 Acre Lot
- Lot Dimensions: 100
- Interior Lot
HOA Fees
- $35 Monthly HOA Fees
Parking
- 2 Car Detached Garage
- Oversized Parking
- Garage Door Opener
Home Design
- Spanish Architecture
- Slab Foundation
- Frame Construction
- Shingle Roof
- Ridge Vents on the Roof
Interior Spaces
- 3,012 Sq Ft Home
- 1-Story Property
- Central Vacuum
- Vaulted Ceiling
- Ceiling Fan
- Fireplace
- Double Pane Windows
- Shutters
- Blinds
- Formal Dining Room
- Sun or Florida Room
- Screened Porch
- Inside Utility
- Washer and Dryer Hookup
- Fire and Smoke Detector
Kitchen
- Breakfast Area or Nook
- Breakfast Bar
- Built-In Microwave
- Dishwasher
- Granite Countertops
- Laminate Countertops
- Disposal
Flooring
- Carpet
- Tile
- Vinyl
Bedrooms and Bathrooms
- 4 Bedrooms
- Walk-In Closet
- In-Law or Guest Suite
- 4 Full Bathrooms
- Dual Vanity Sinks in Primary Bathroom
- Private Water Closet
- Soaking Tub
- Separate Shower
Eco-Friendly Details
- Energy-Efficient Insulation
Pool
- In Ground Pool
- Heated Spa
- Screen Enclosure
- Vinyl Pool
Schools
- Longleaf Elementary School
- Bellview Middle School
- Pine Forest High School
Utilities
- Central Air
- Heat Pump System
- Electric Water Heater
- Cable TV Available
Community Details
- Marcus Pointe Subdivision
Listing and Financial Details
- Assessor Parcel Number 391S300100013001
Map
Home Values in the Area
Average Home Value in this Area
Property History
| Date | Event | Price | Change | Sq Ft Price |
|---|---|---|---|---|
| 01/27/2025 01/27/25 | Sold | $540,000 | -0.9% | $179 / Sq Ft |
| 01/15/2025 01/15/25 | Pending | -- | -- | -- |
| 11/07/2024 11/07/24 | Price Changed | $545,000 | -2.7% | $181 / Sq Ft |
| 09/16/2024 09/16/24 | For Sale | $560,000 | +3.7% | $186 / Sq Ft |
| 06/30/2023 06/30/23 | Sold | $540,000 | -3.6% | $179 / Sq Ft |
| 05/23/2023 05/23/23 | For Sale | $560,000 | -- | $186 / Sq Ft |
Tax History
| Year | Tax Paid | Tax Assessment Tax Assessment Total Assessment is a certain percentage of the fair market value that is determined by local assessors to be the total taxable value of land and additions on the property. | Land | Improvement |
|---|---|---|---|---|
| 2024 | $125 | $460,629 | $80,000 | $380,629 |
| 2023 | $125 | $304,065 | $0 | $0 |
| 2022 | $125 | $295,209 | $0 | $0 |
| 2021 | $125 | $286,611 | $0 | $0 |
| 2020 | $125 | $282,654 | $0 | $0 |
| 2019 | $125 | $276,300 | $0 | $0 |
| 2018 | $125 | $271,149 | $0 | $0 |
| 2017 | $125 | $265,572 | $0 | $0 |
| 2016 | $125 | $260,110 | $0 | $0 |
| 2015 | $100 | $258,302 | $0 | $0 |
| 2014 | $85 | $256,252 | $0 | $0 |
Mortgage History
| Date | Status | Loan Amount | Loan Type |
|---|---|---|---|
| Open | $69,859 | New Conventional | |
| Previous Owner | $513,000 | New Conventional | |
| Previous Owner | $269,000 | VA | |
| Previous Owner | $286,500 | VA | |
| Previous Owner | $290,872 | VA | |
| Previous Owner | $277,615 | VA | |
| Previous Owner | $277,615 | VA | |
| Previous Owner | $270,000 | VA | |
| Previous Owner | $60,567 | Unknown | |
| Previous Owner | $66,762 | Unknown | |
| Previous Owner | $59,415 | Stand Alone Second | |
| Previous Owner | $40,005 | Stand Alone Second | |
| Previous Owner | $47,900 | Credit Line Revolving | |
| Previous Owner | $255,900 | No Value Available |
Deed History
| Date | Type | Sale Price | Title Company |
|---|---|---|---|
| Warranty Deed | $505,100 | Omega National Title Agency | |
| Warranty Deed | $540,000 | Surety Land & Title | |
| Interfamily Deed Transfer | -- | None Available | |
| Warranty Deed | $319,900 | -- |
Similar Homes in Pensacola, FL
Source: Pensacola Association of REALTORS®
MLS Number: 652494
APN: 39-1S-30-0100-013-001
- 5090 High Pointe Dr
- 5080 Pine Hollow Dr
- 5116 Pine Hollow Dr
- 2054 Downing Dr
- 6305 Fairview Dr
- 1007 Rainbow Ave
- 709 Blue Springs Dr
- 921 Lagoon Dr
- 910 Blue Springs Dr
- 5923 W Shore Dr
- 2078 Downing Dr
- 2083 Downing Dr
- 6106 Clearwater Ave
- 925 Artesian Ave
- 923 Artesian Ave
- 5958 Somerset Dr
- 311 Lakemont Ln
- 3341 Marcus Pointe Blvd
- 3311 Marcus Pointe Blvd
- 906 Twinbrook Ave
