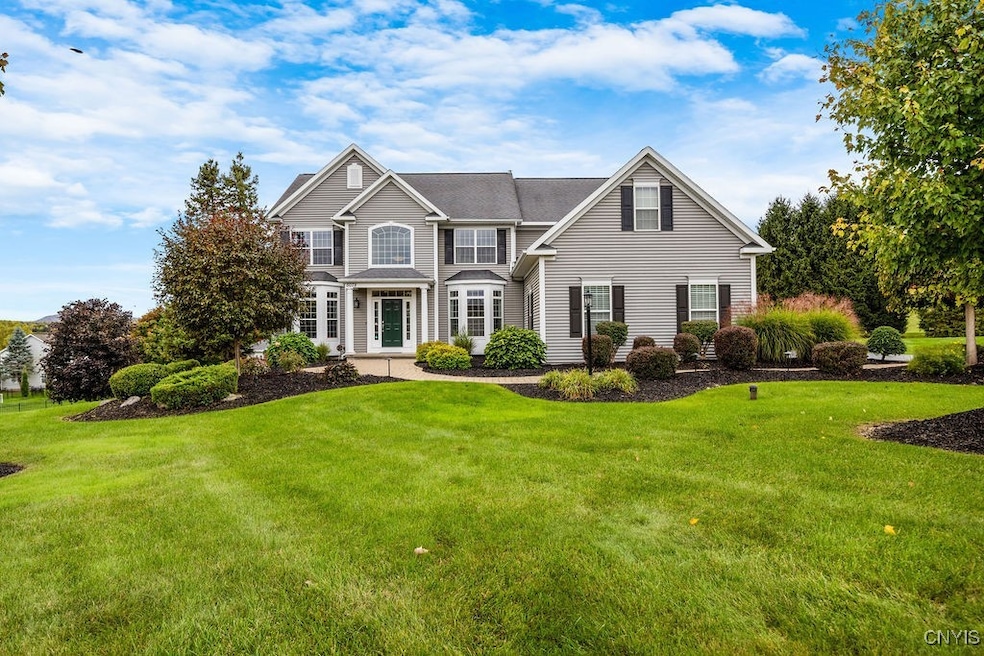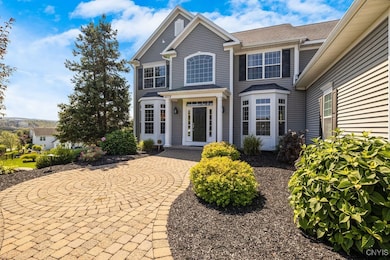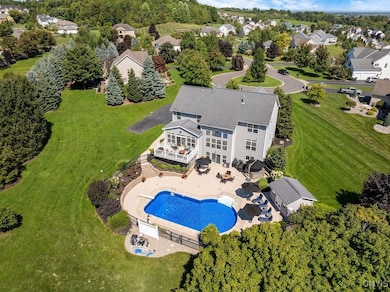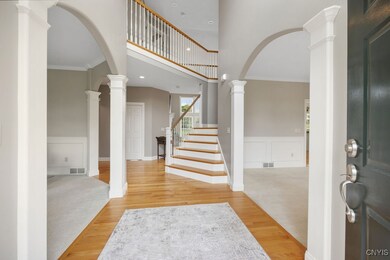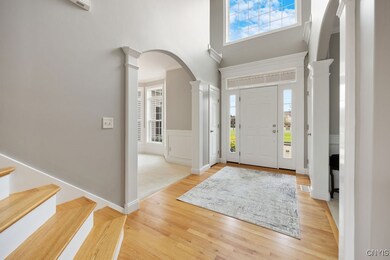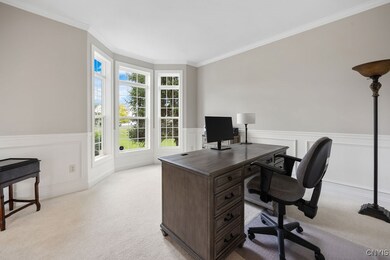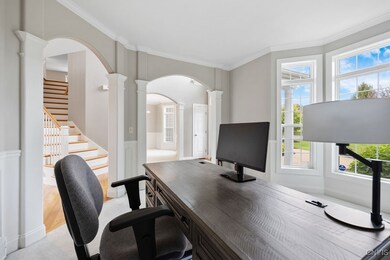Nestled in the sought-after Boulder Heights neighborhood, this stunning colonial home sits on a private acre lot and offers both elegance and charm. With 4 bedrooms and 4.5 baths, the open, airy layout is enhanced by soaring ceilings and walls of windows that flood the space with natural light. The gourmet kitchen boasts quartz countertops, a large breakfast bar, an eat-in area, and a pantry, perfect for both cooking and entertaining. The home includes a formal dining room, private office, morning room, and versatile bonus room. The spacious family room features a cozy gas fireplace. The luxurious primary suite offers a private retreat with an extra-large bath, Jack & Jill sinks, and a walk-in closet. Additional features include a fully finished lower level walk-out with rec area and full bath, 1st-floor laundry and workshop. Outside, the professionally landscaped yard showcases a sparkling in-ground pool, ideal for outdoor relaxation and entertaining. This home combines sophistication, comfort, and practicality, providing a perfect blend of luxury and functionality.

