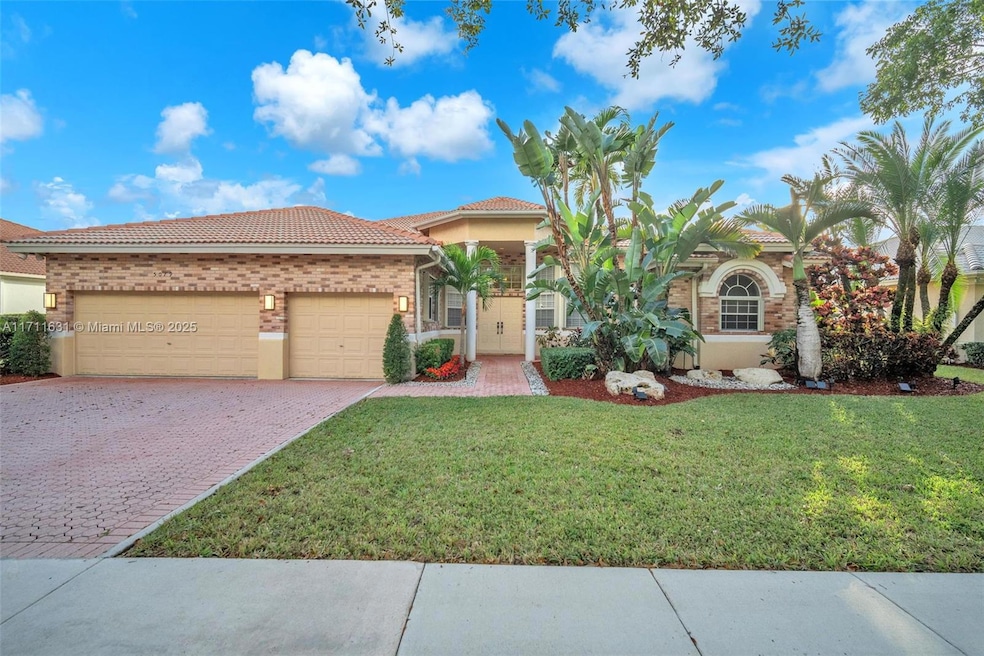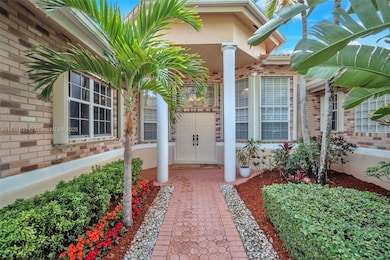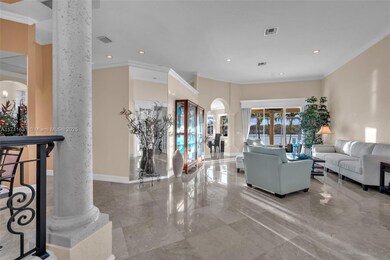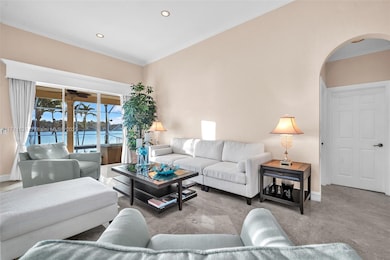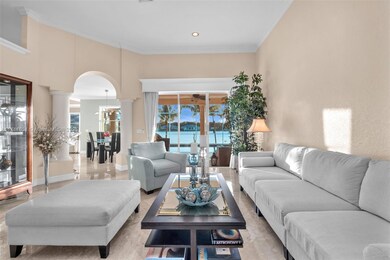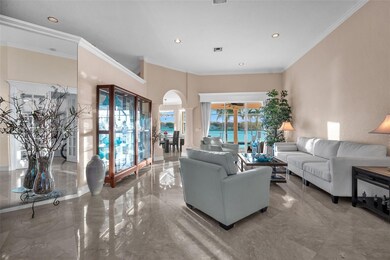
5079 Waters Edge Way Cooper City, FL 33330
Country Glen NeighborhoodHighlights
- In Ground Pool
- Home fronts a canal
- Breakfast Area or Nook
- Hawkes Bluff Elementary School Rated A-
- Tennis Courts
- Complete Accordion Shutters
About This Home
As of February 2025This updated well maintained, spacious, single family,3 car garage home, offers 5 bedrooms 3.5 bathrooms within 3103 sq ft of living space. This property features a swimming pool, with an abundance of additional space to create your own backyard oasis. Country Glen is known for its upscale residences and tranquil environment, making this home an excellent choice for families seeking a blend of comfort and elegance in the well sought area of Cooper City. Amenities included with the property are: 200-amp electrical service, Six-zone WIFI- Controlled smart irrigation system that draws water from lake, smart thermostats, smart motorized blinds, smart water heater, induction cooktop, pre wired for intrusion detection, 24- hour guard/gate service, Xfinity Digital Preferred Cable.
Home Details
Home Type
- Single Family
Est. Annual Taxes
- $9,803
Year Built
- Built in 1998
Lot Details
- 0.28 Acre Lot
- Home fronts a canal
- North Facing Home
- Property is zoned R-1-B
HOA Fees
- $283 Monthly HOA Fees
Parking
- 3 Car Attached Garage
- Automatic Garage Door Opener
- Driveway
- Guest Parking
- Open Parking
Home Design
- Barrel Roof Shape
- Concrete Block And Stucco Construction
Interior Spaces
- 3,066 Sq Ft Home
- 1-Story Property
- Family Room
- Tile Flooring
- Water Views
- Complete Accordion Shutters
Kitchen
- Breakfast Area or Nook
- Built-In Oven
- Electric Range
- Microwave
- Dishwasher
- Disposal
Bedrooms and Bathrooms
- 5 Bedrooms
- Walk-In Closet
- Dual Sinks
- Bathtub
- Shower Only in Primary Bathroom
Laundry
- Dryer
- Washer
Pool
- In Ground Pool
Schools
- Hawkes Bluff Elementary School
- Silver Trail Middle School
- Cooper City High School
Utilities
- Central Heating and Cooling System
- Electric Water Heater
Listing and Financial Details
- Assessor Parcel Number 504035082360
Community Details
Overview
- Country Glen Subdivision
- Mandatory home owners association
- Maintained Community
Recreation
- Tennis Courts
Map
Home Values in the Area
Average Home Value in this Area
Property History
| Date | Event | Price | Change | Sq Ft Price |
|---|---|---|---|---|
| 02/25/2025 02/25/25 | Sold | $1,225,000 | -6.5% | $400 / Sq Ft |
| 01/03/2025 01/03/25 | For Sale | $1,310,000 | +6.9% | $427 / Sq Ft |
| 12/19/2024 12/19/24 | Off Market | $1,225,000 | -- | -- |
| 12/19/2024 12/19/24 | For Sale | $1,310,000 | -- | $427 / Sq Ft |
Tax History
| Year | Tax Paid | Tax Assessment Tax Assessment Total Assessment is a certain percentage of the fair market value that is determined by local assessors to be the total taxable value of land and additions on the property. | Land | Improvement |
|---|---|---|---|---|
| 2025 | $9,803 | $554,390 | -- | -- |
| 2024 | $9,509 | $538,770 | -- | -- |
| 2023 | $9,509 | $523,080 | $0 | $0 |
| 2022 | $8,961 | $507,850 | $0 | $0 |
| 2021 | $8,961 | $493,060 | $0 | $0 |
| 2020 | $8,872 | $486,260 | $0 | $0 |
| 2019 | $8,951 | $475,330 | $0 | $0 |
| 2018 | $8,814 | $466,470 | $0 | $0 |
| 2017 | $8,701 | $456,880 | $0 | $0 |
| 2016 | $8,383 | $447,490 | $0 | $0 |
| 2015 | $8,335 | $444,380 | $0 | $0 |
| 2014 | $8,274 | $440,860 | $0 | $0 |
| 2013 | -- | $434,350 | $98,600 | $335,750 |
Mortgage History
| Date | Status | Loan Amount | Loan Type |
|---|---|---|---|
| Open | $1,215,000 | Balloon | |
| Previous Owner | $510,400 | New Conventional | |
| Previous Owner | $116,250 | Stand Alone Second | |
| Previous Owner | $620,000 | Fannie Mae Freddie Mac | |
| Previous Owner | $116,250 | Stand Alone Second | |
| Previous Owner | $258,000 | Credit Line Revolving | |
| Previous Owner | $50,000 | Credit Line Revolving | |
| Previous Owner | $234,480 | New Conventional |
Deed History
| Date | Type | Sale Price | Title Company |
|---|---|---|---|
| Warranty Deed | $1,215,000 | Absolute Title Agency | |
| Interfamily Deed Transfer | -- | Peoples Title South Fl Inc | |
| Warranty Deed | $780,000 | -- | |
| Deed | $319,900 | -- |
Similar Homes in the area
Source: MIAMI REALTORS® MLS
MLS Number: A11711631
APN: 50-40-35-08-2360
- 0 SW 130th Ave Unit F10396693
- 5290 Melaleuca Rd
- 5025 Regency Isles Way
- 5100 SW 135th Ave
- 5500 SW 128th Ave
- 13500 SW 55th St
- 5671 SW 130th Ave
- 12680 Countryside Terrace
- 4501 SW 133rd Ave
- 12590 Griffin Rd
- 4501 SW 135th Ave
- 13211 SW 44th St
- 4600 SW 128th Ave
- 13001 Lewin Ln
- 4367 SW 134th Ave
- 12368 SW 51st Ct
- 12371 SW 52nd St
- 12378 SW 52nd Ct
- 5750 James B Pirtle Ave
- 5182 Lake Loop Rd
