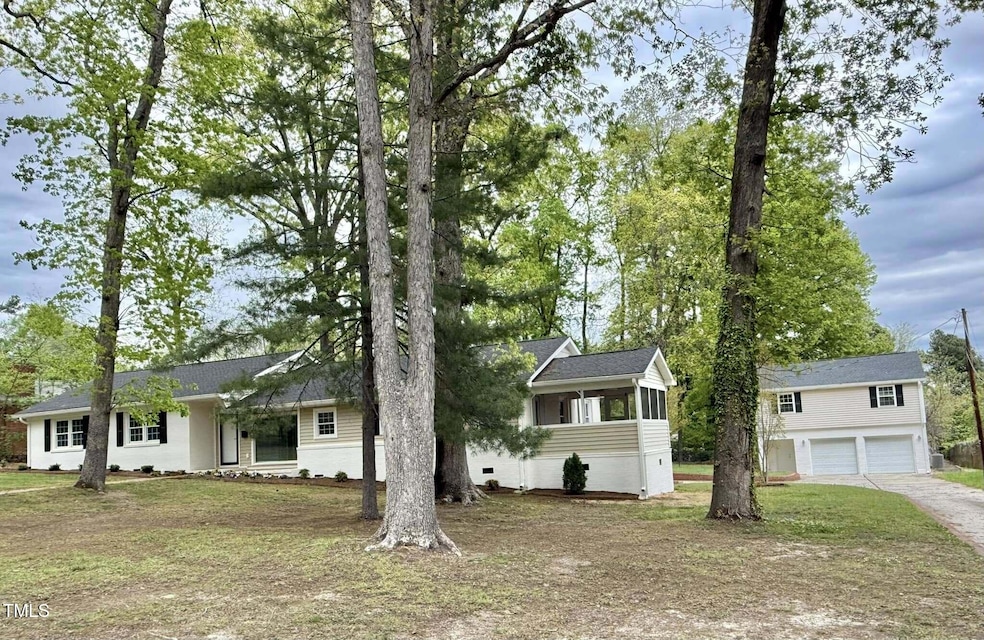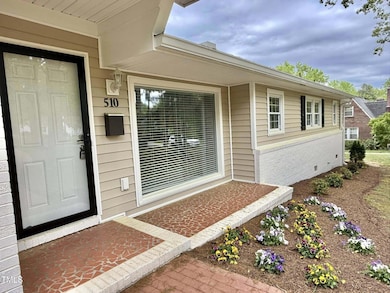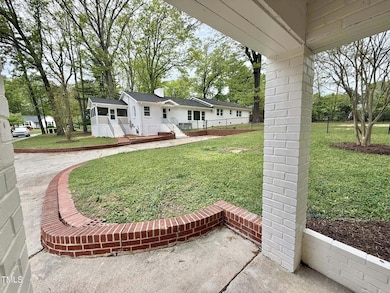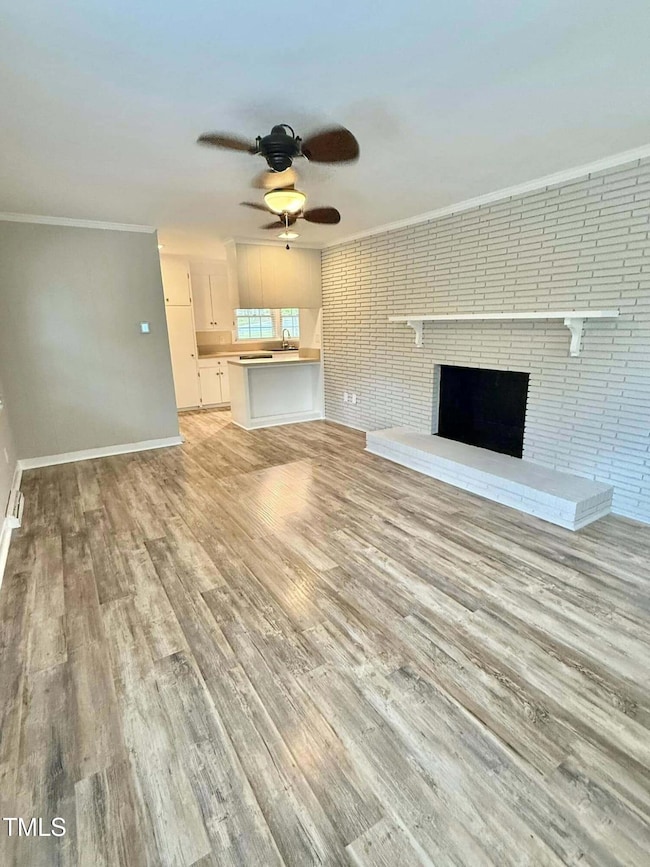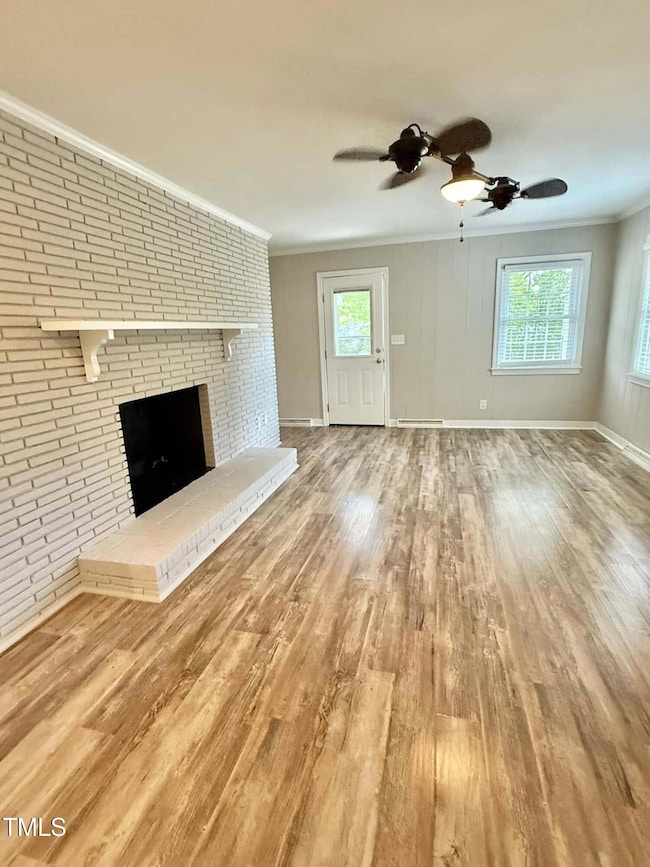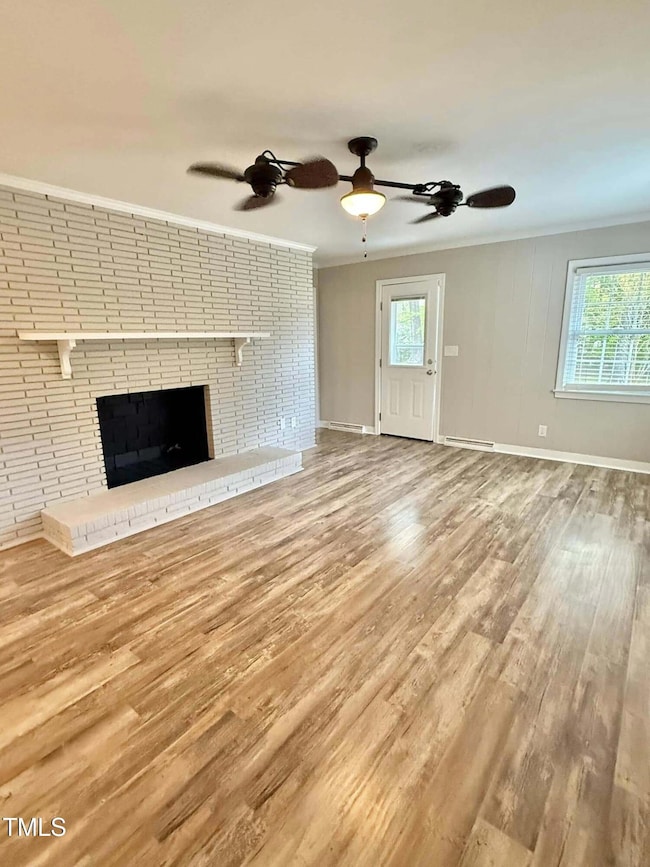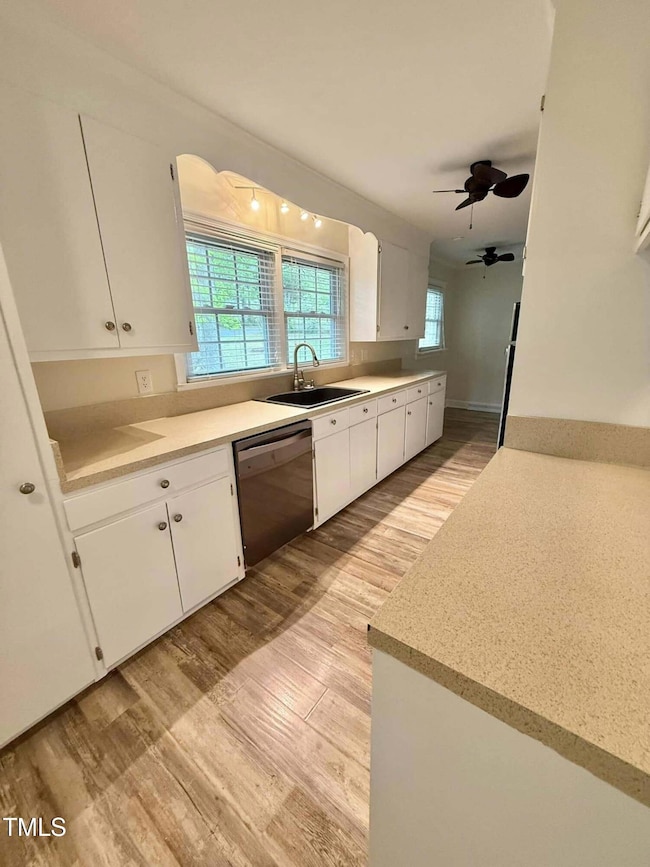
508 & 510 Gordon St Roxboro, NC 27573
Estimated payment $3,052/month
Highlights
- Traditional Architecture
- No HOA
- Forced Air Heating and Cooling System
- Wood Flooring
- 1-Story Property
- 2 Car Garage
About This Home
You get so much bang for your buck in this house!! House features 4 bedrooms and 2 1/2 bathrooms, detached garage has 2 spaces, 460 sqft workshop, and an apartment with 1 bedroom and 1 bathroom. Fenced in big back yard. Concrete driveway. Screened in porch. House has beautiful hardwood floors. Pantry. Separate dining room. Total of 5 bedrooms and 3 1/2 bathrooms on this property. The location is wonderful, 1 minute from shopping and restaurants.
Home Details
Home Type
- Single Family
Est. Annual Taxes
- $6,546
Year Built
- Built in 1958
Parking
- 2 Car Garage
- 4 Open Parking Spaces
Home Design
- Traditional Architecture
- Brick Exterior Construction
- Permanent Foundation
- Shingle Roof
- Vinyl Siding
Interior Spaces
- 2,936 Sq Ft Home
- 1-Story Property
- Wood Flooring
Bedrooms and Bathrooms
- 5 Bedrooms
Schools
- Stories Creek Elementary School
- Northern Middle School
- Person High School
Additional Features
- 0.88 Acre Lot
- Forced Air Heating and Cooling System
Community Details
- No Home Owners Association
Listing and Financial Details
- Assessor Parcel Number 32 51
Map
Home Values in the Area
Average Home Value in this Area
Tax History
| Year | Tax Paid | Tax Assessment Tax Assessment Total Assessment is a certain percentage of the fair market value that is determined by local assessors to be the total taxable value of land and additions on the property. | Land | Improvement |
|---|---|---|---|---|
| 2024 | $4,945 | $324,814 | $0 | $0 |
| 2023 | $3,631 | $238,486 | $0 | $0 |
| 2022 | $3,325 | $234,160 | $0 | $0 |
| 2021 | $3,603 | $234,160 | $0 | $0 |
| 2020 | $2,813 | $202,408 | $0 | $0 |
| 2019 | $2,834 | $202,408 | $0 | $0 |
| 2018 | $2,773 | $202,408 | $0 | $0 |
Property History
| Date | Event | Price | Change | Sq Ft Price |
|---|---|---|---|---|
| 04/15/2025 04/15/25 | For Sale | $449,000 | -- | $153 / Sq Ft |
Deed History
| Date | Type | Sale Price | Title Company |
|---|---|---|---|
| Warranty Deed | $220,000 | Long Daniel R | |
| Warranty Deed | -- | None Available |
Mortgage History
| Date | Status | Loan Amount | Loan Type |
|---|---|---|---|
| Previous Owner | $25,000 | Credit Line Revolving |
Similar Homes in Roxboro, NC
Source: Doorify MLS
MLS Number: 10089559
APN: 32-51
- 209 Reade Dr
- 108 N Charles St
- 307 W Gordon St
- 310 Chub Lake St
- 410 Long Ave
- 9189 State Highway 49
- 333 Leasburg Rd
- 421 S Morgan St
- 26 Oak St
- 410 N Lamar St
- 98 Lochridge Dr
- 2 Semora Rd
- 531 Booth St
- 120 Johnson St
- 24 Sloan Rd
- 106 Johnson St
- 382 Wimbledon Dr
- Lots Nichols Ave
- 707 Dickens St
- 50 Lakewood Dr
