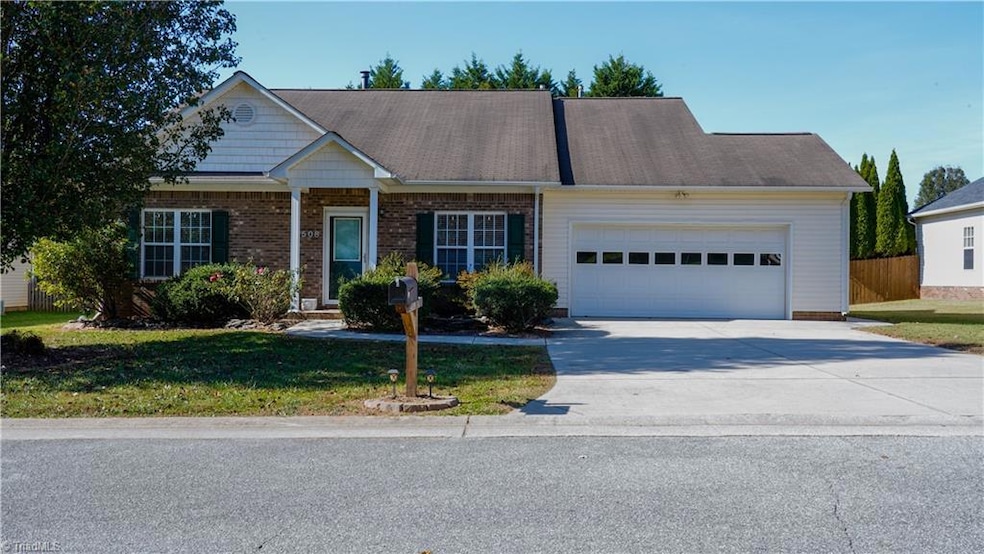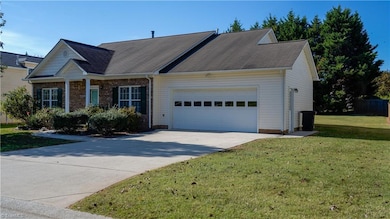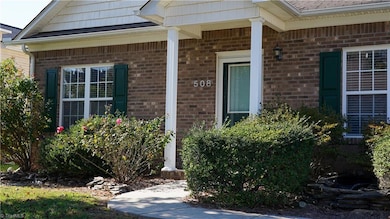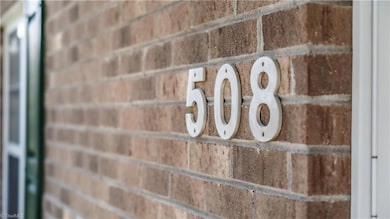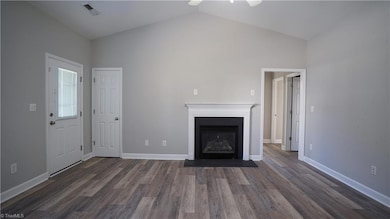
$287,500
- 3 Beds
- 2 Baths
- 1,294 Sq Ft
- 1835 Embark Dr
- Kernersville, NC
Welcome to this charming home nestled in a quiet neighborhood in Kernersville! Peaceful living and just minutes away from popular shopping and restaurants! This move-in-ready gem offers fresh paint throughout and brand new carpeting in the bedrooms, ensuring a clean and inviting atmosphere. The spacious primary suite features dual vanities and a large closet for ultimate comfort and convenience.
Kristy Aguilar EverHome Real Estate
